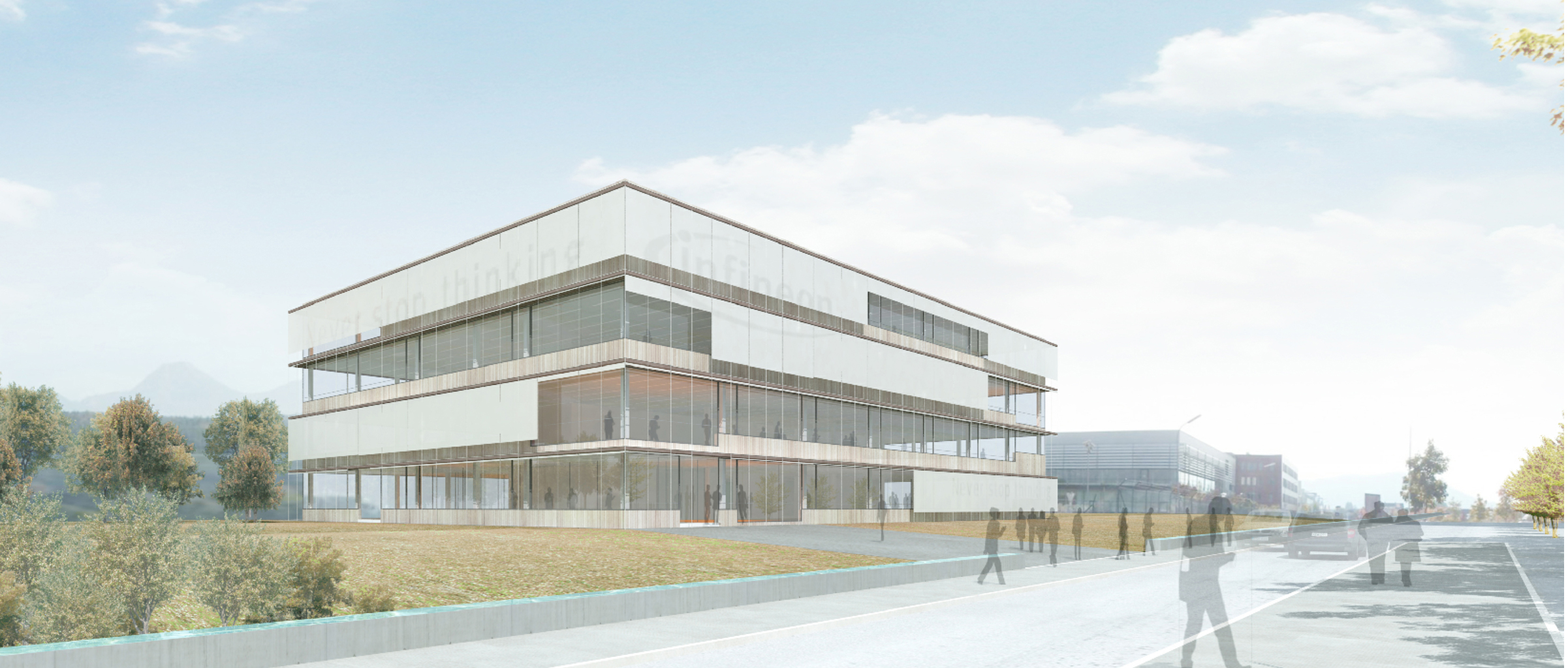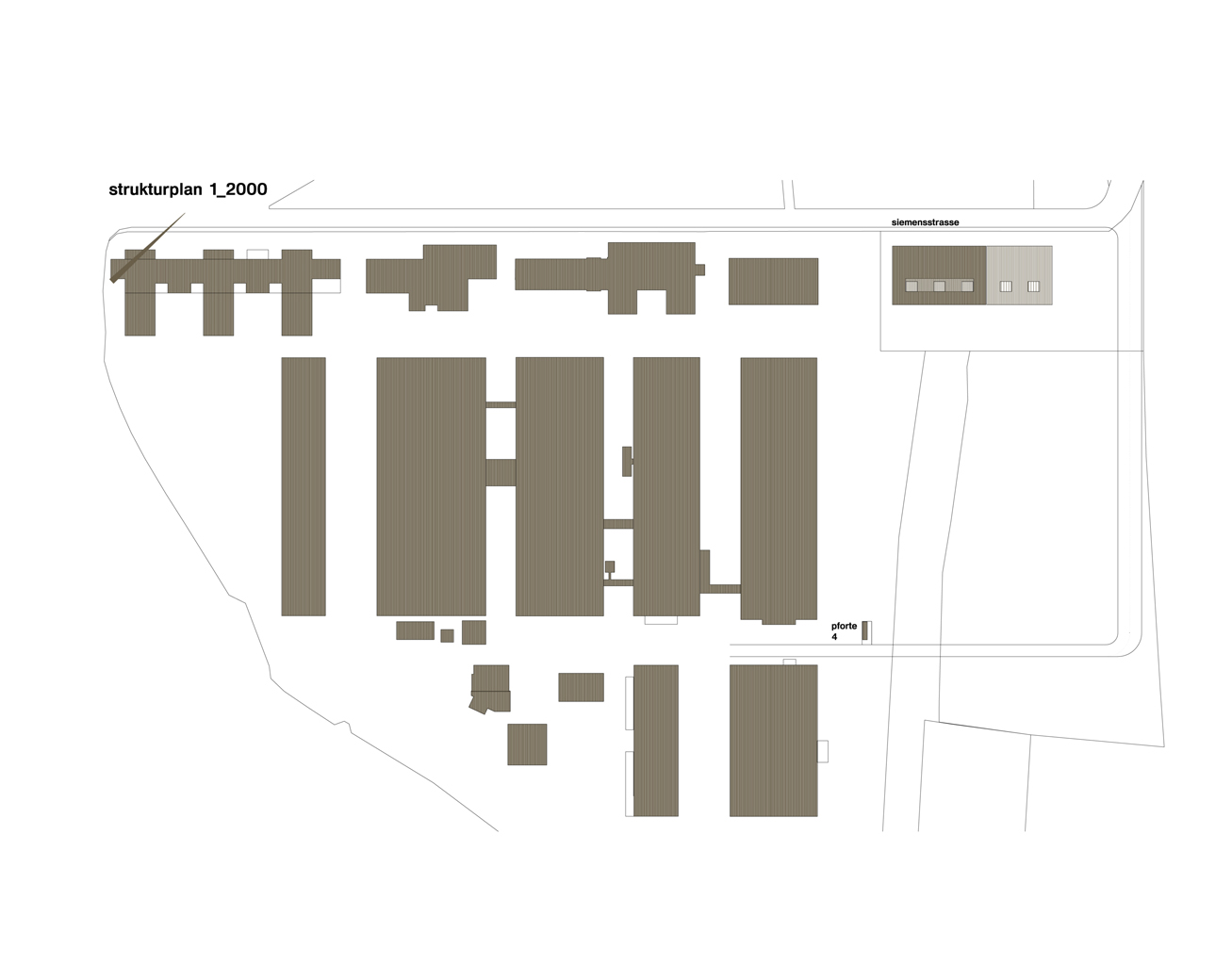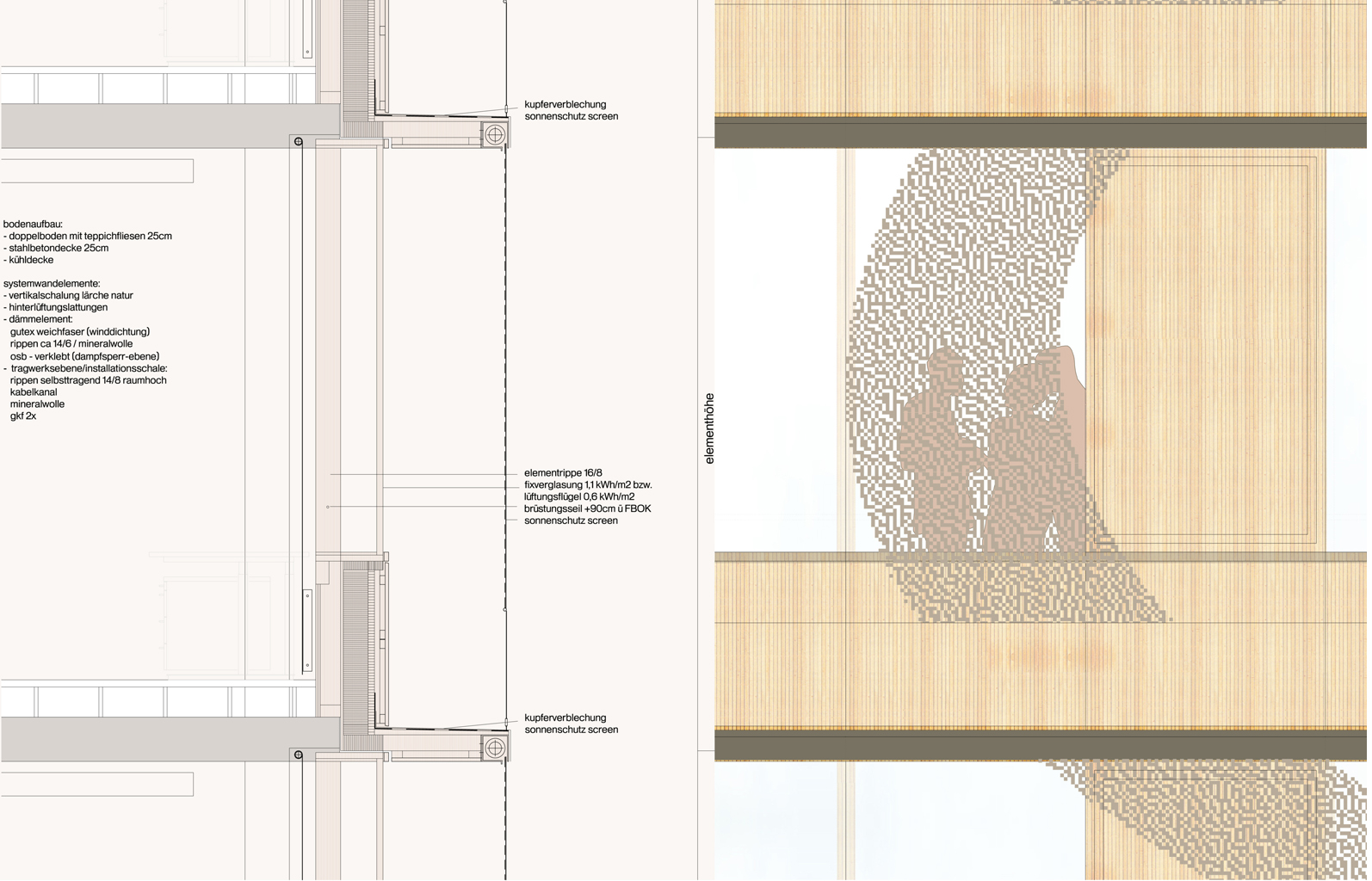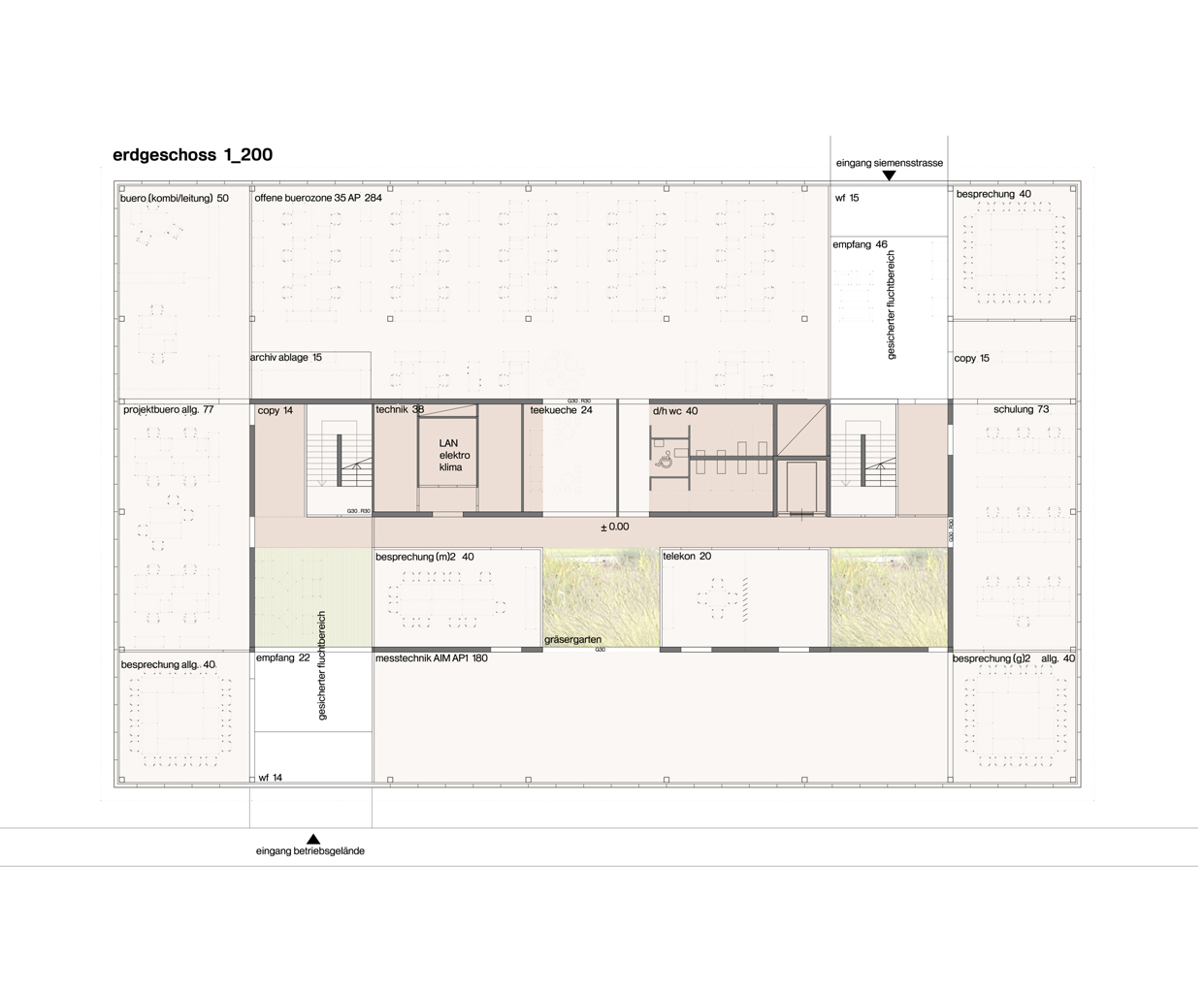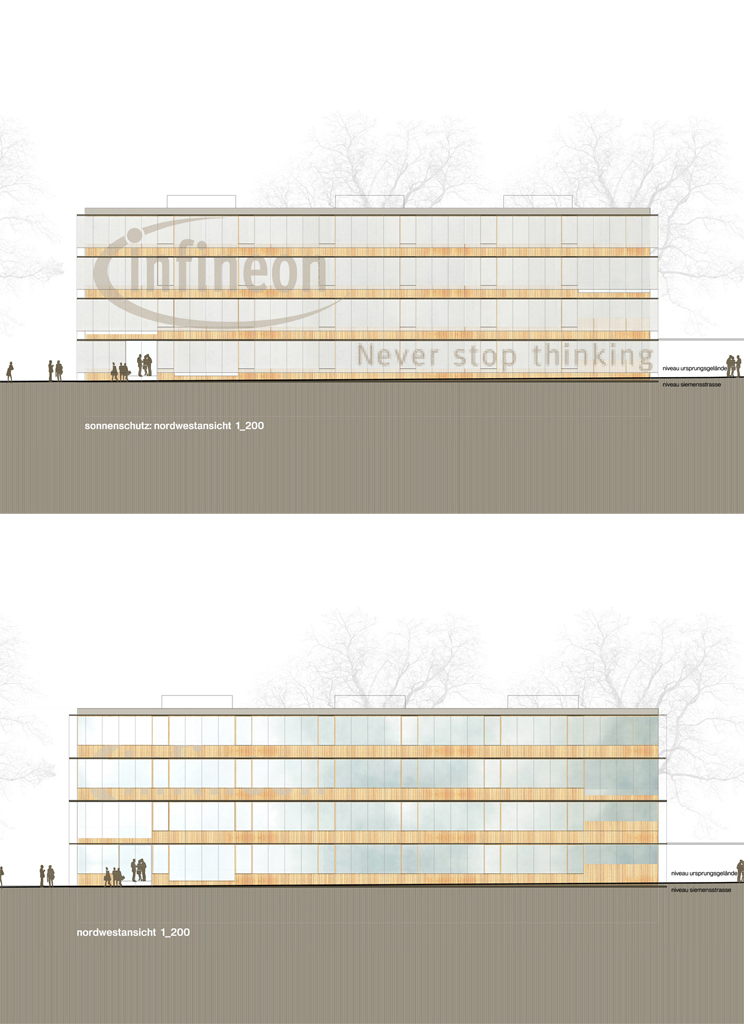The free-standing Infineon office building continues the urban structure and the existing access concept on the company’s premises on Siemensstraße in Villach. It is positioned on the northeast corner of the site in a way to create a clear relationship to the town centre. The building consists of a concrete frame with reinforced core and a cover of prefabricated modular wood elements and thus combines the advantages of solid constructions (noise protection, fire protection, storage capacity) and frame constructions (thermal insulating properties, modular building, free ground plan). The result is a highly flexible, compact passive house representing the company’s values in terms of innovation, conservation of resources and sustainability. The facade is dominated by projecting guard plates preventing fire flashovers. On the outer edges of the plates sun protection screens are attached.
Invited competition:
Merit award
2006, Infineon Villach
Assignment: Research and office building
