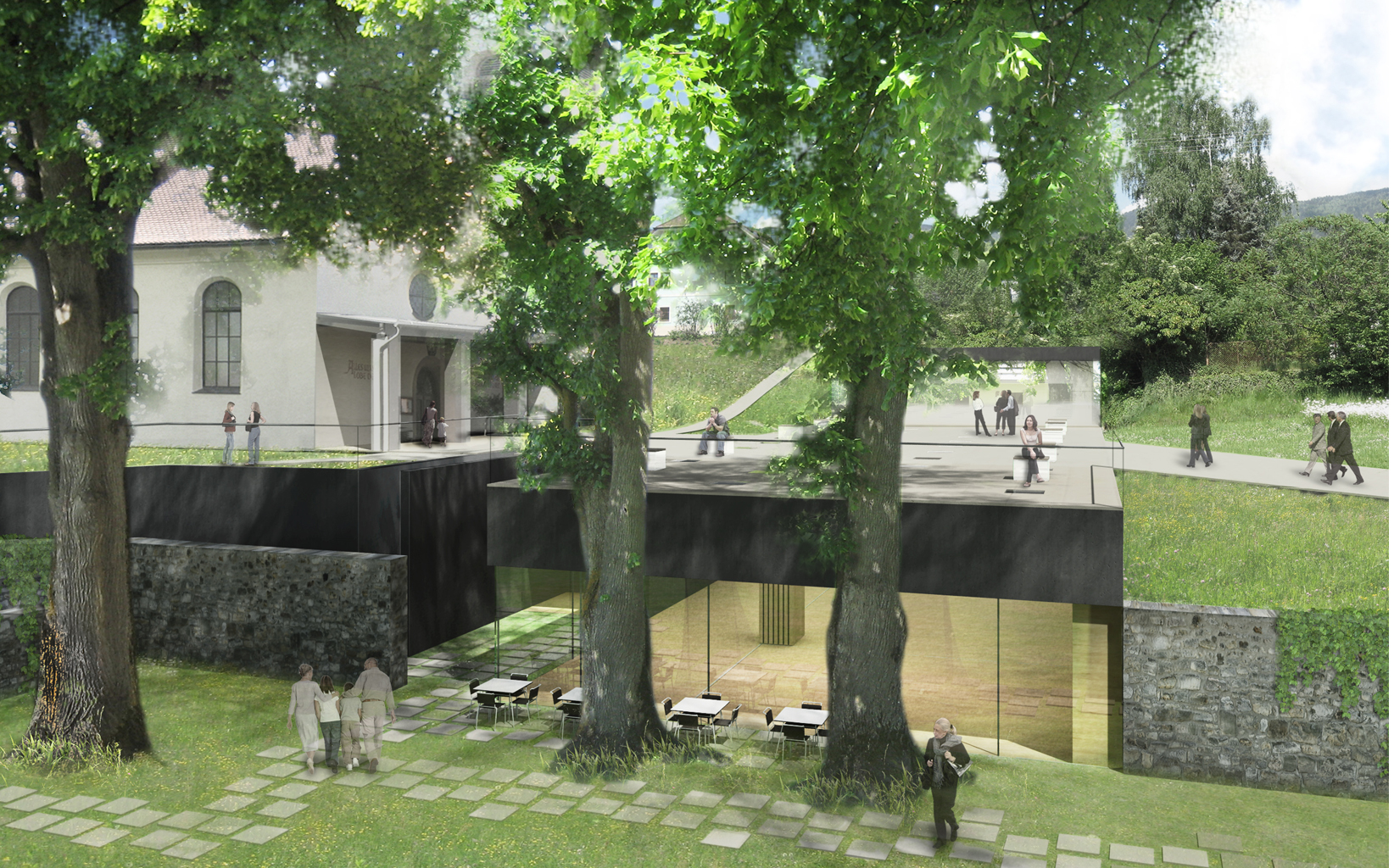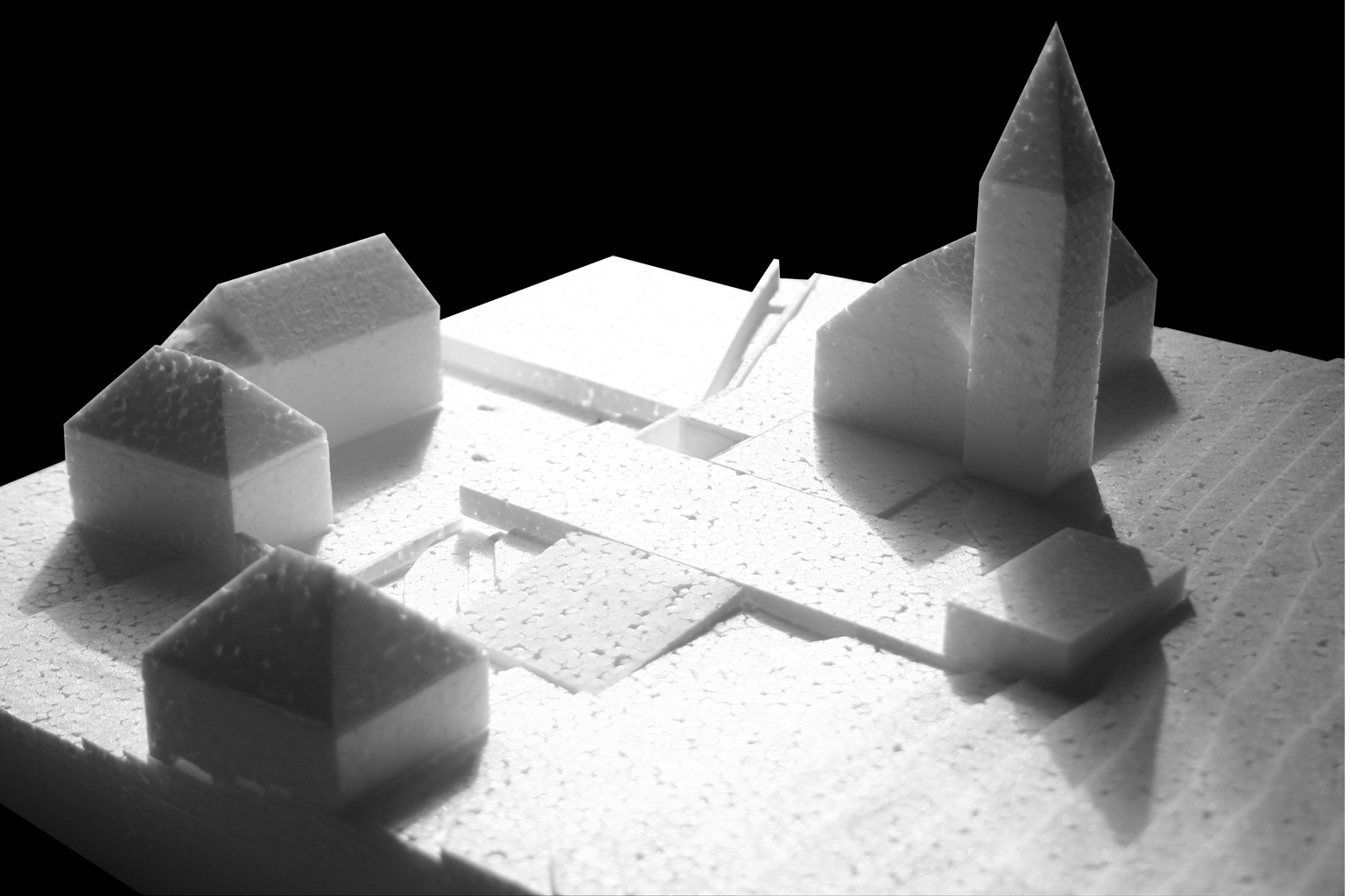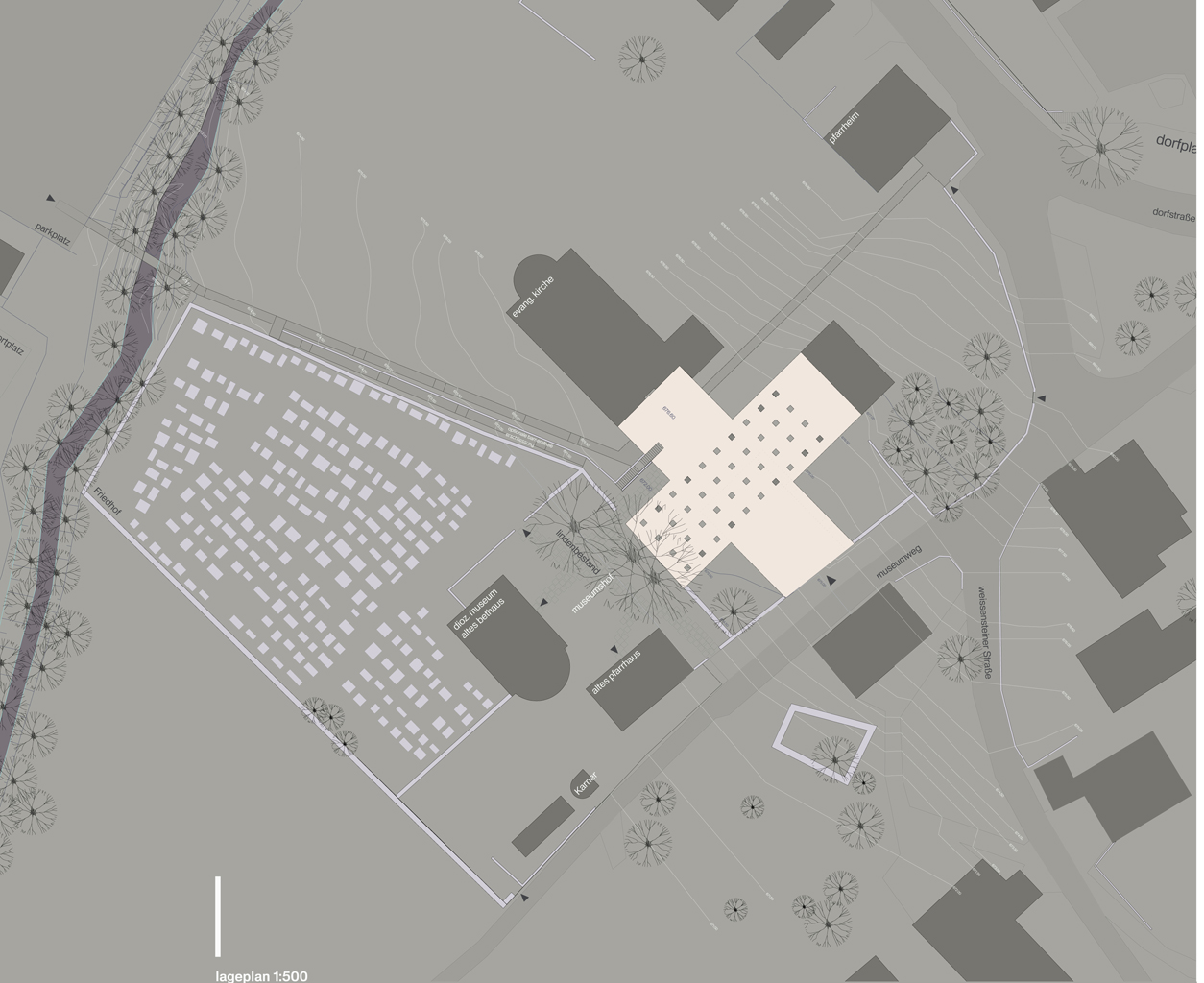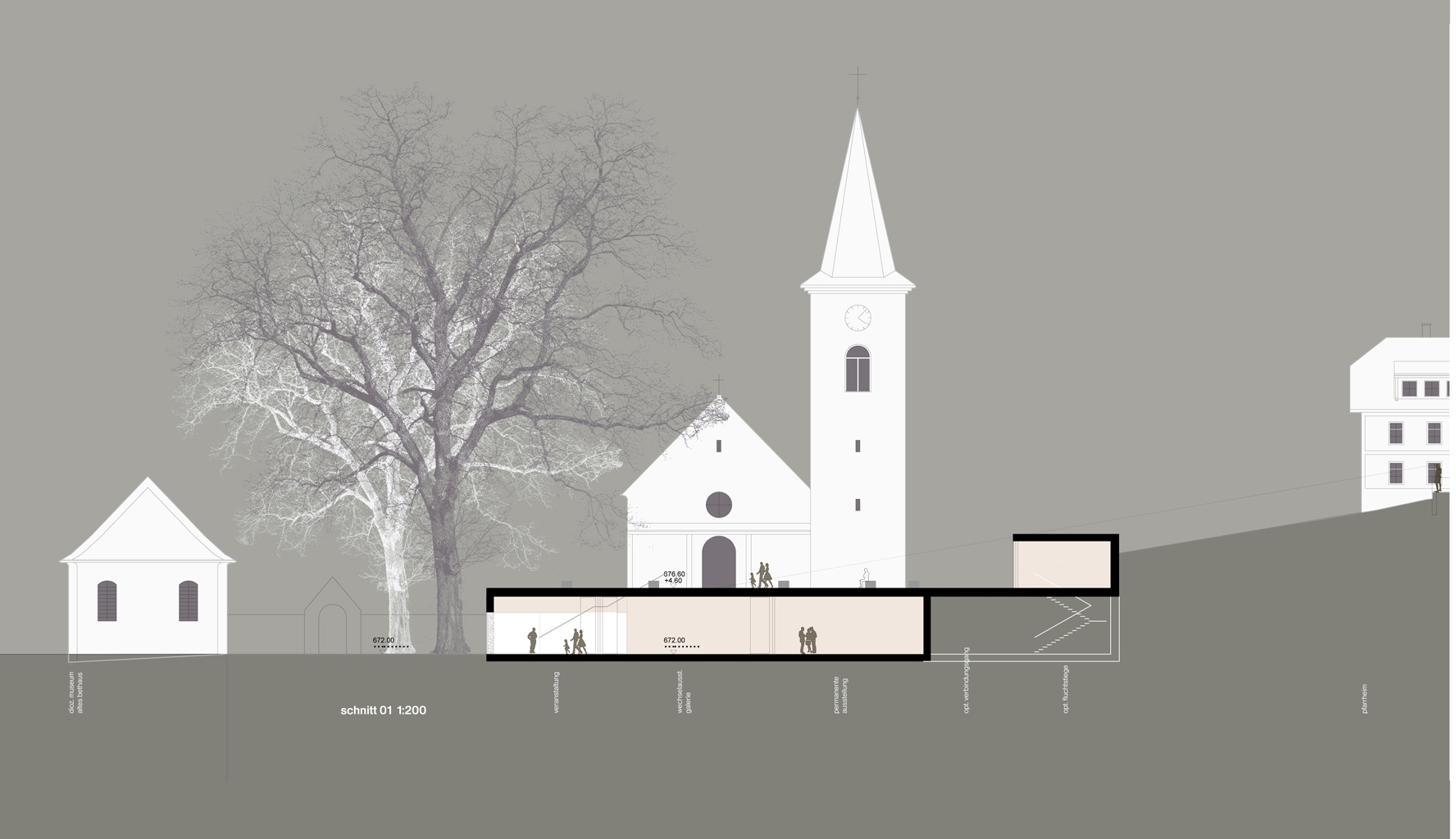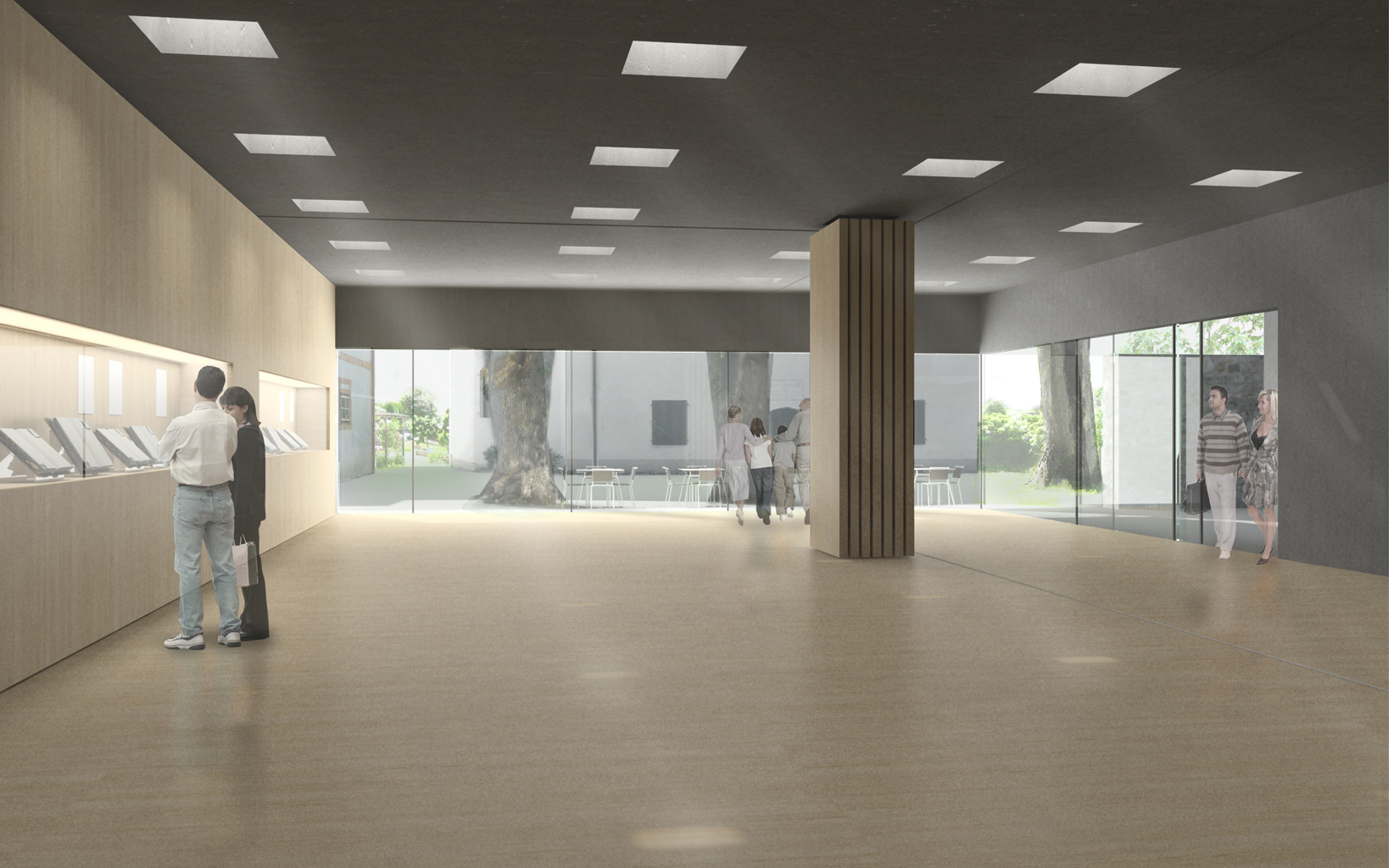The museum is integrated into the natural stone wall and defines a clear border to the court. The cafeteria and the event hall are situated directly on the court. The prayer house, the old vicarage and the new museum form a harmonic ensemble. A dark coloured concrete approximates the colour of the existing natural stone wall. In the shadow of the mighty lime trees, the new fixtures coalesce with the existing ones to one unit. The oak wood used for the floors, sliding walls and the wall of the display cabinet and storage room stands in a harmonic contrast to the concrete. Thus, an adequate expression is given to the construction of a simple, unostentatious museum in the soil.
Invited international competition
2009, Evangelisches Diözesanmuseum GmbH
