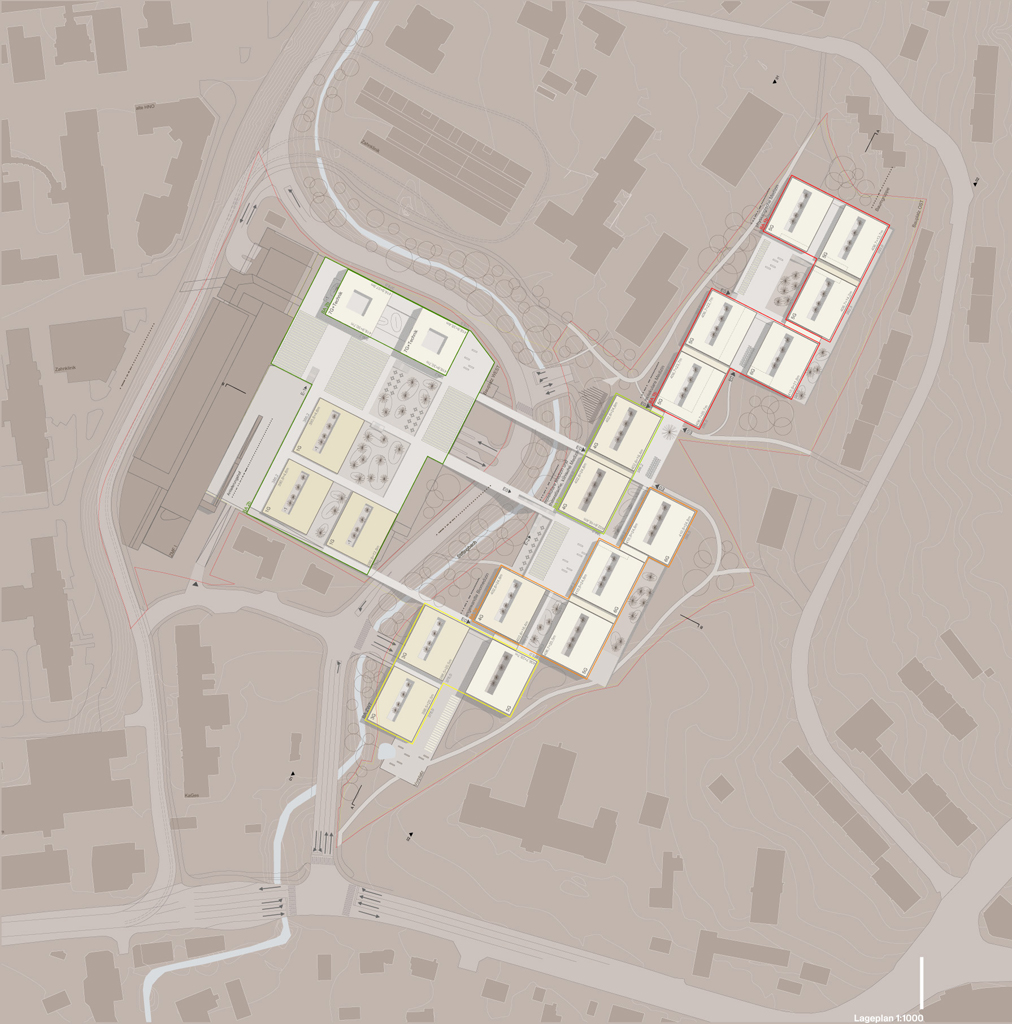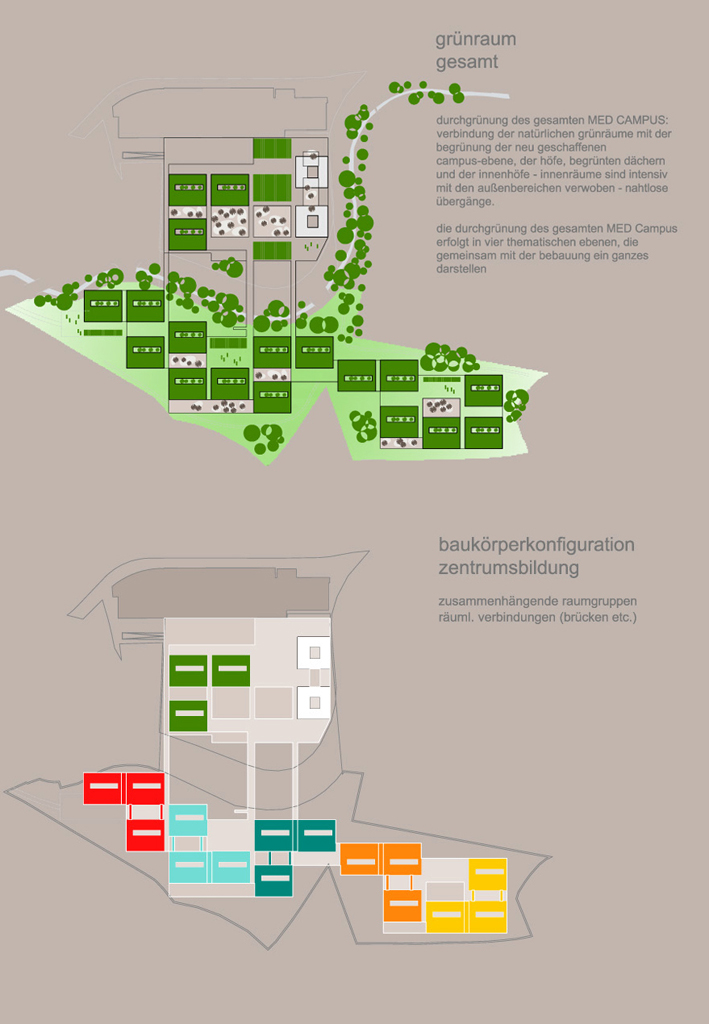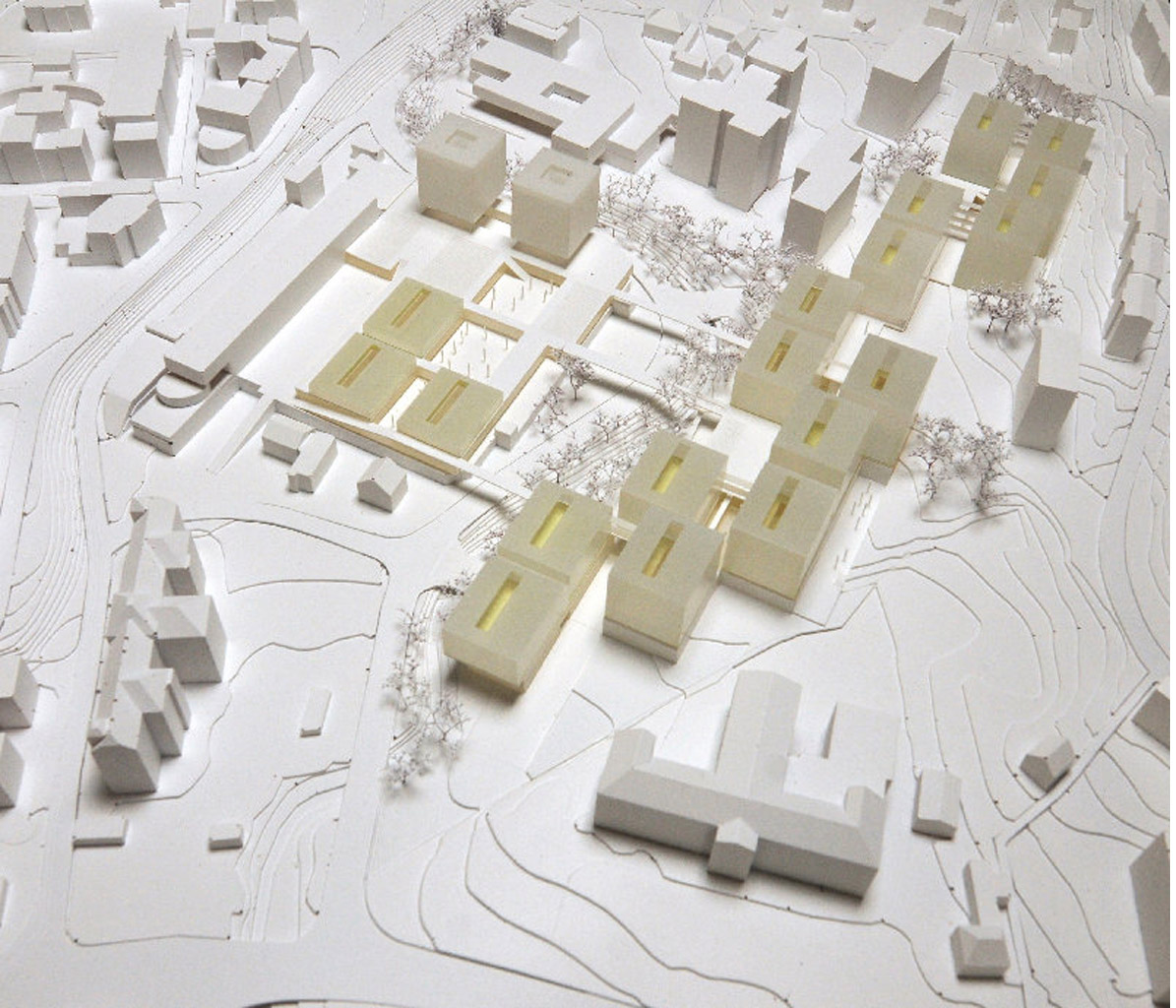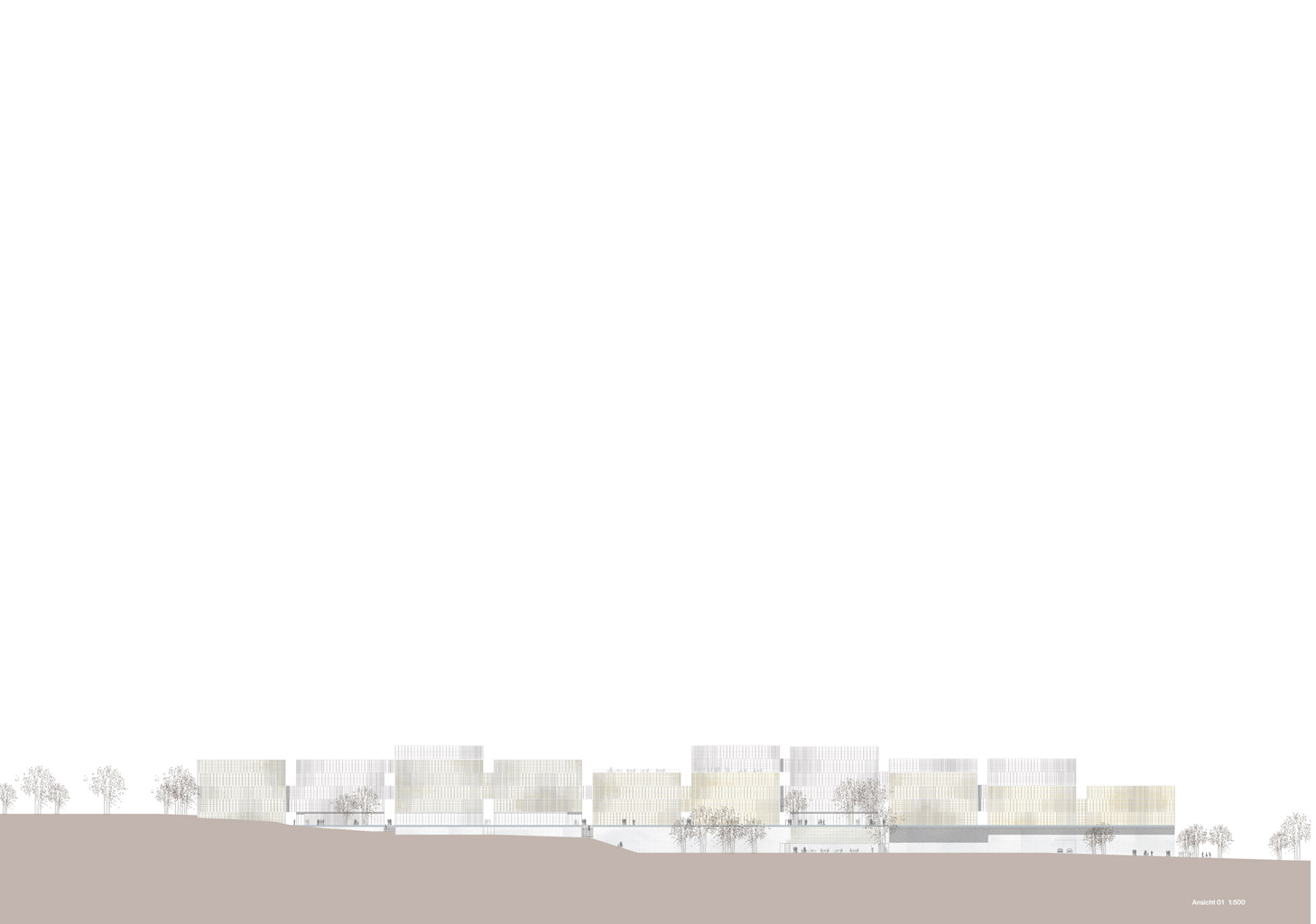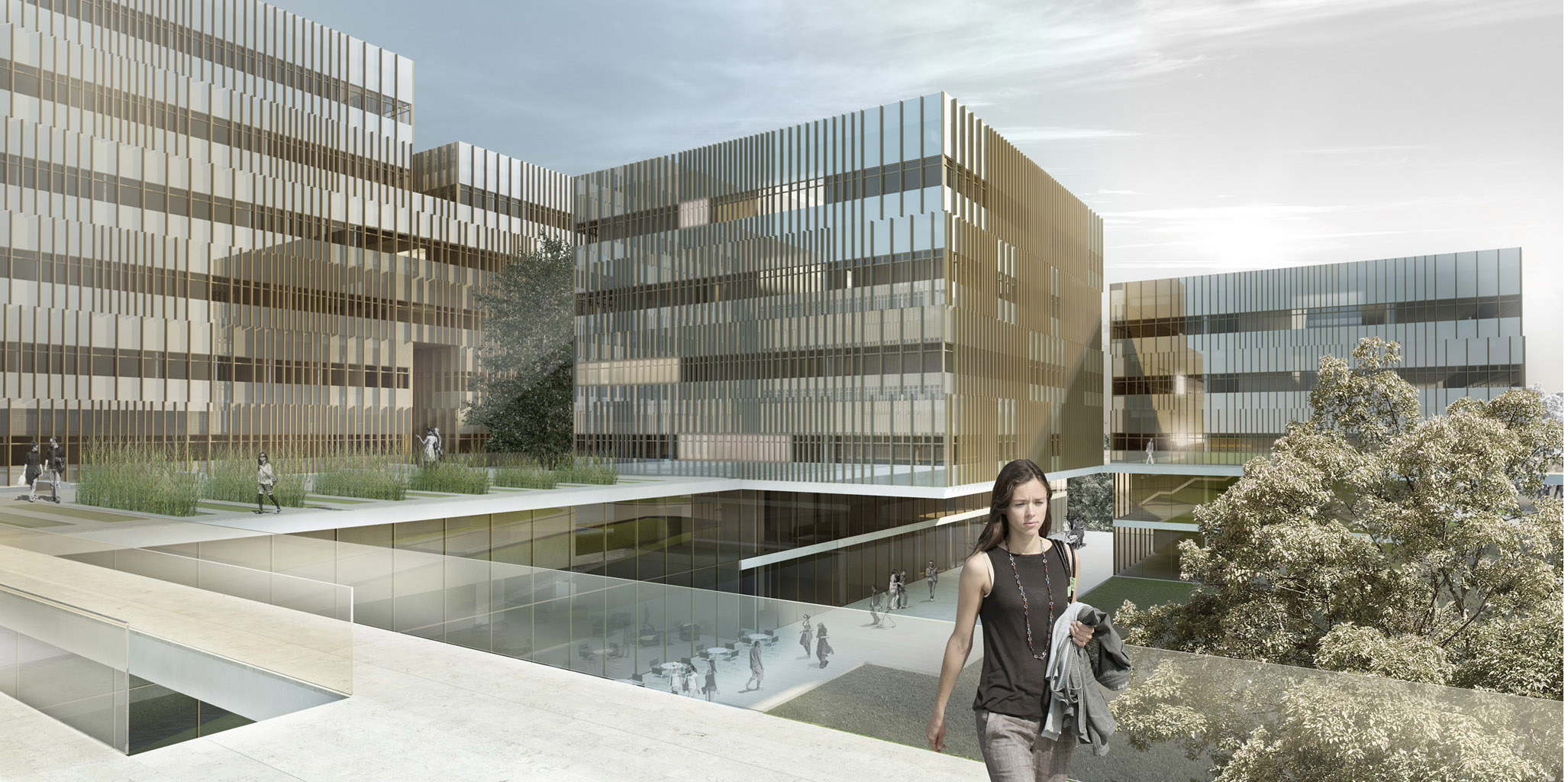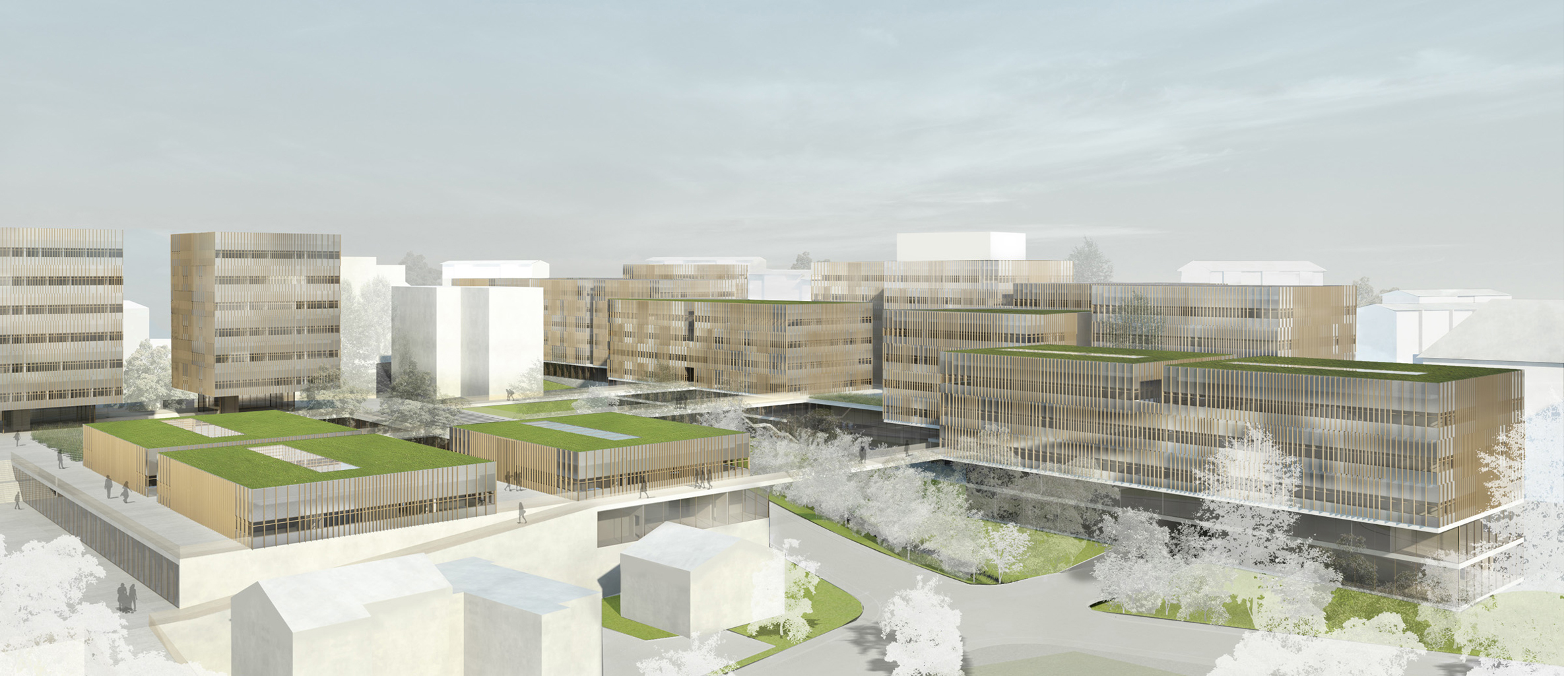Based on a continuous Campus concept on the same level, the complex space allocation plan is realised in interconnected modular buildings, which are spread over both parts of the planning area – left and right of the Stiftingbach river – and connected by bridges. Their proportions are based on the existing urban scale, the height follows the course of the slope. Thus the topography can still be perceived and all buildings have an ideal orientation. The deliberate integration of the natural surroundings is continued in the green covering of all roofs. There are cross-departmental, contentwise compact units which consist of three buildings linked horizontally by communication areas and connecting paths. Vertically, the complex is differentiated into public areas, education and research from bottom to top.
EU open Competition Merit Award 2010
In cooperation with the architect Ferdinand Certov
2010, KAGES
Assignment: Medical University
Net construction costs: € 250 million
