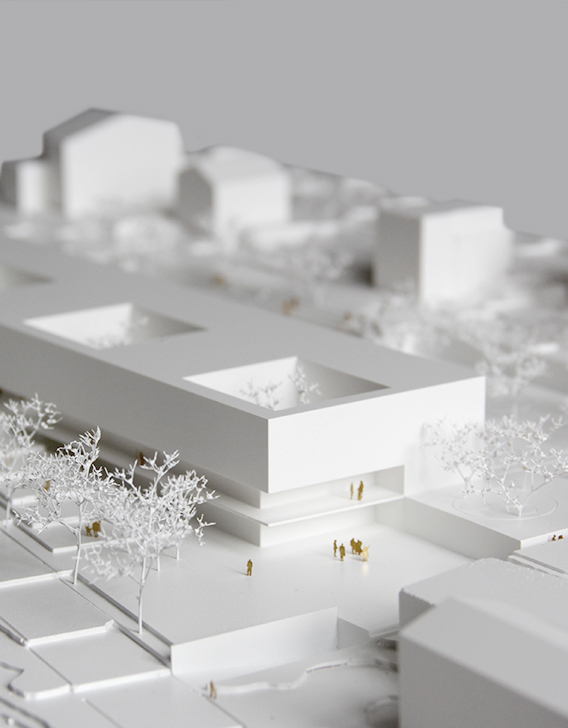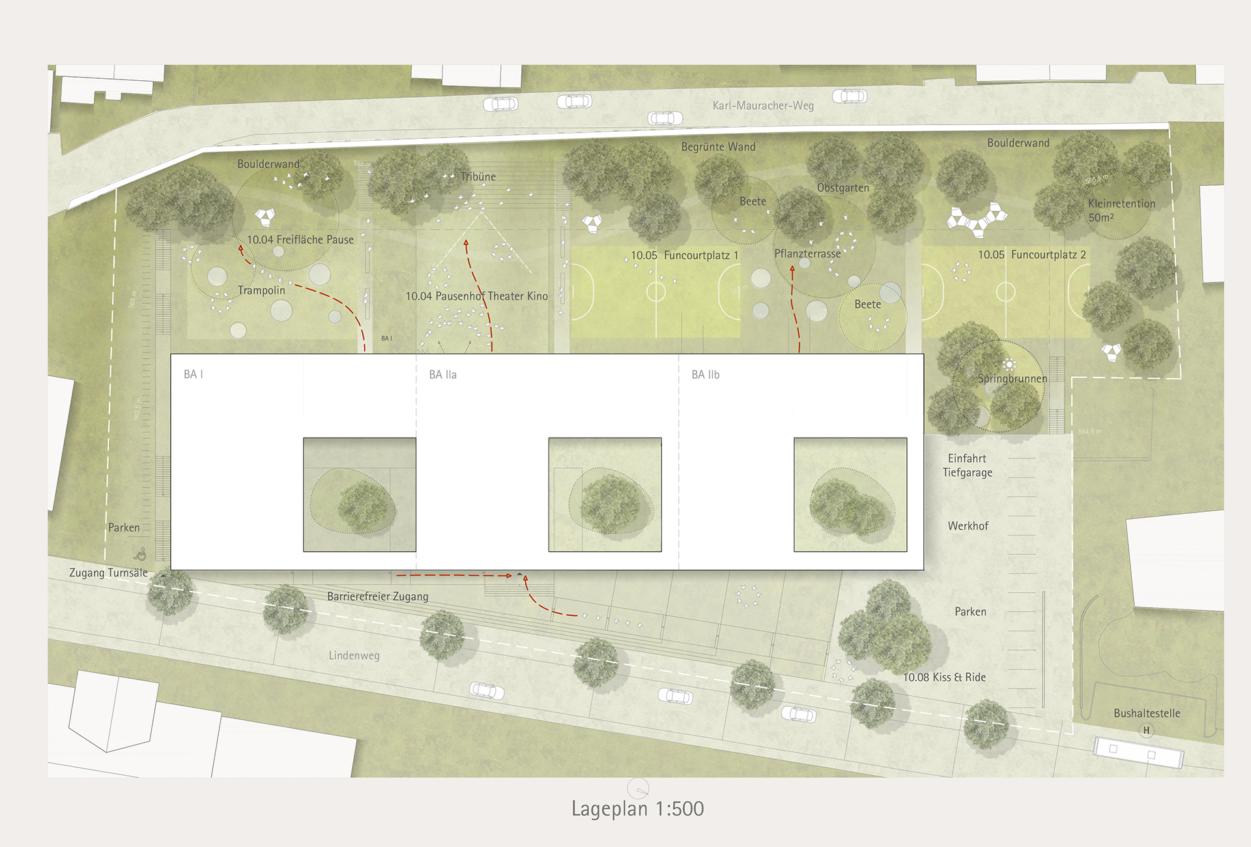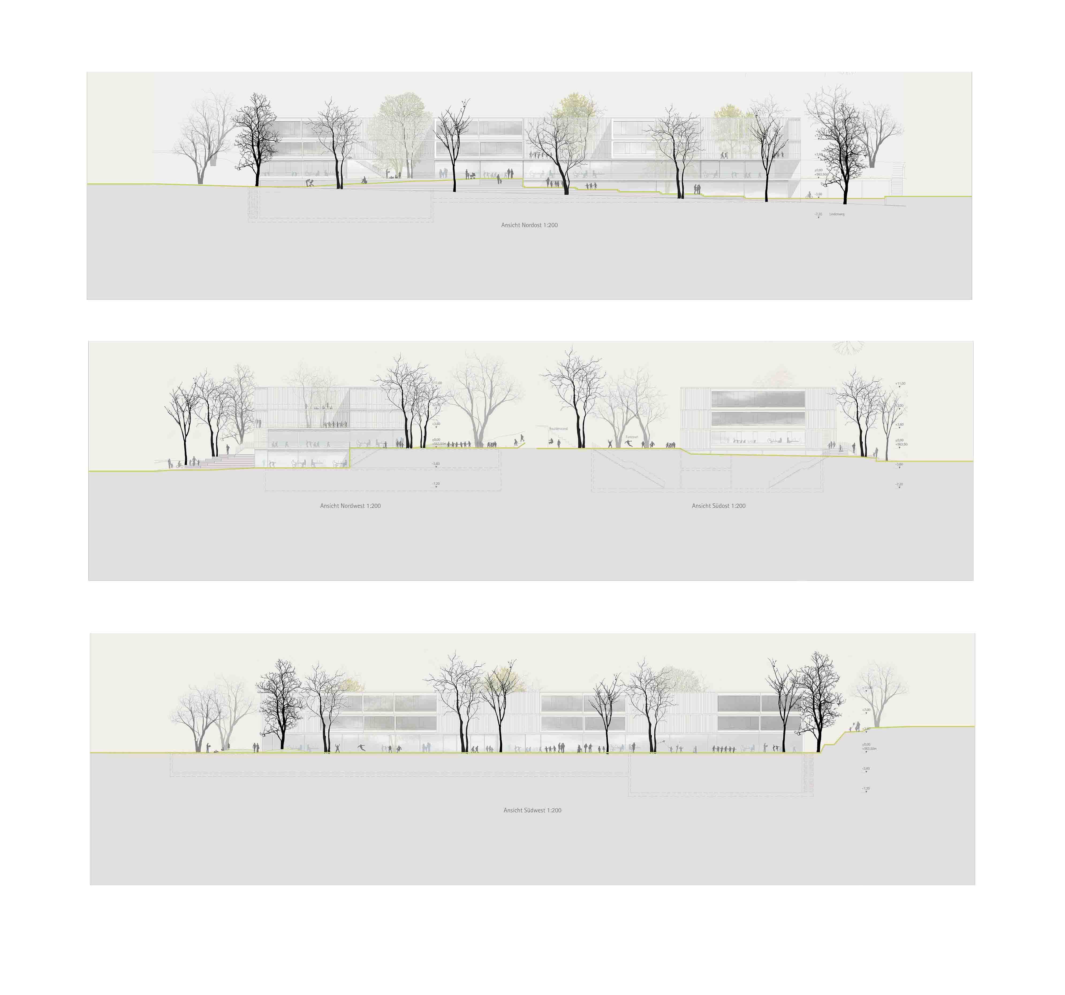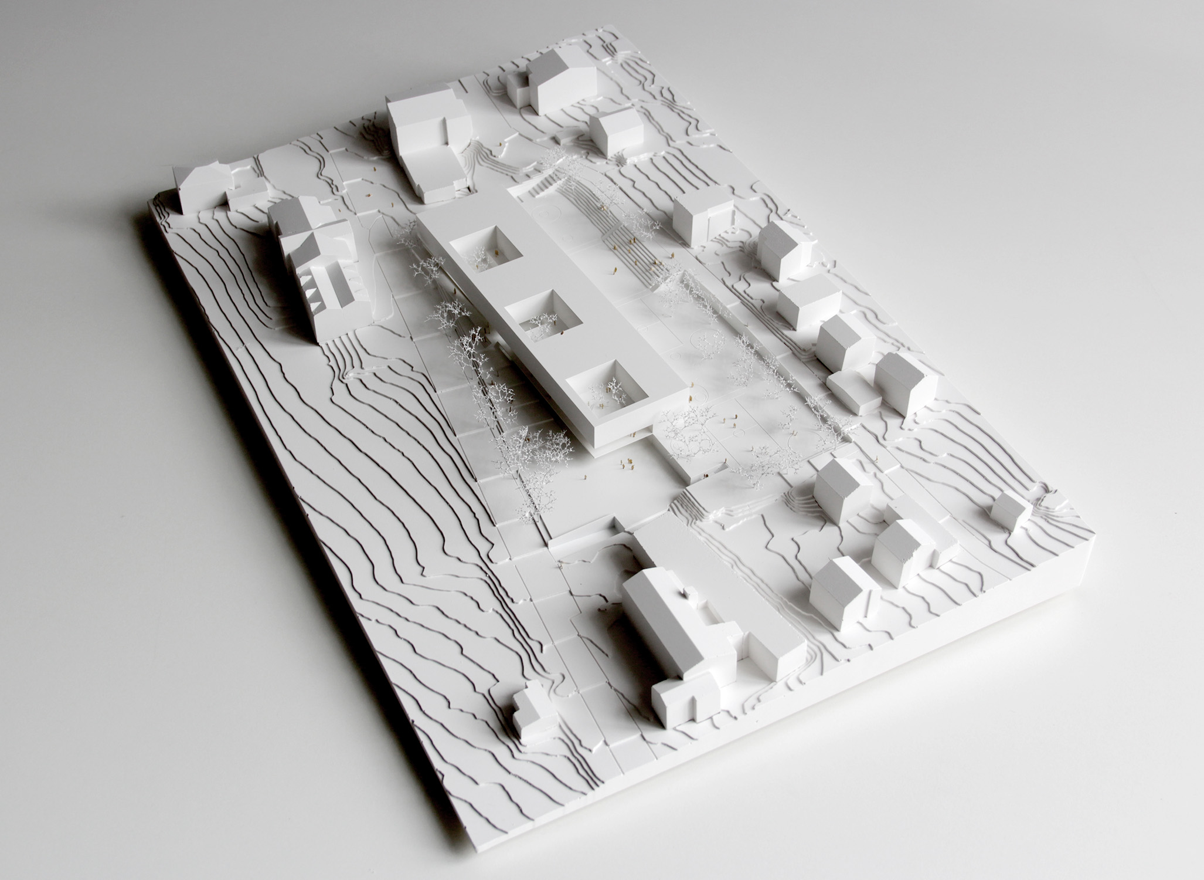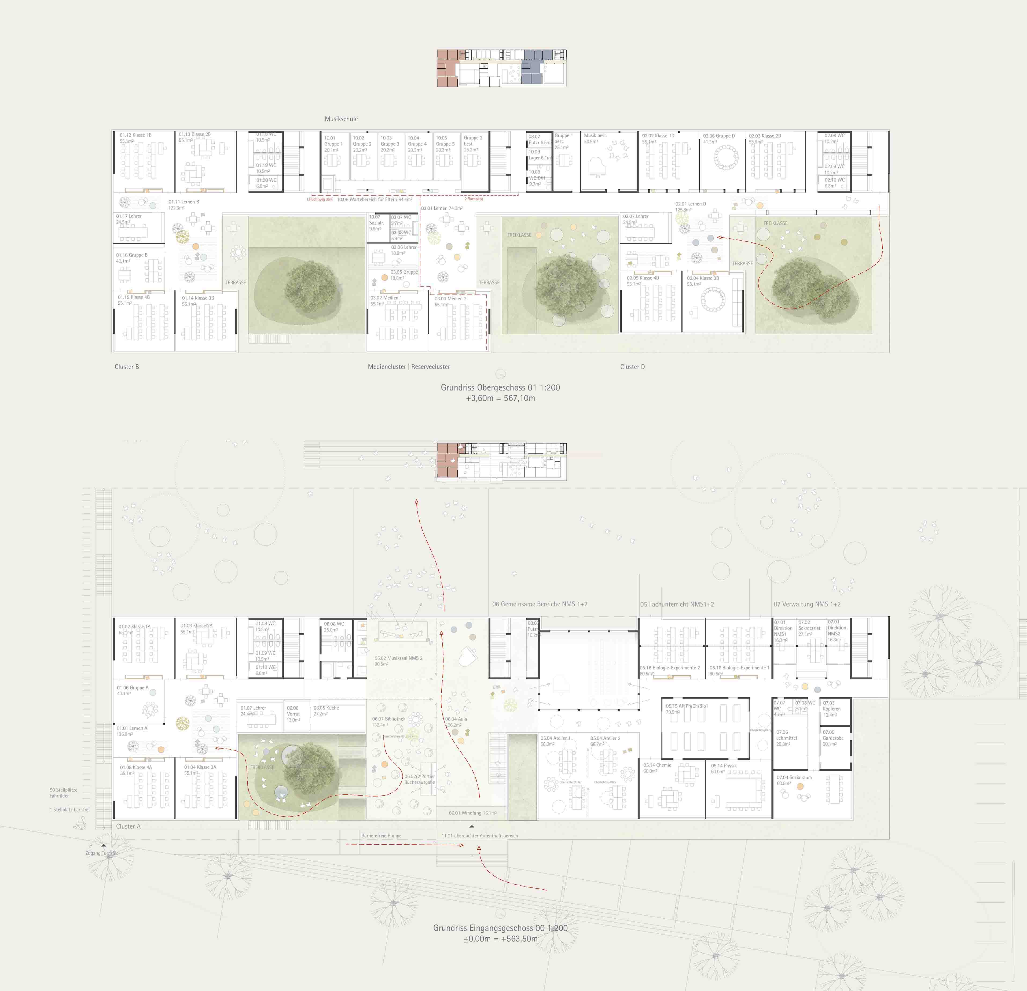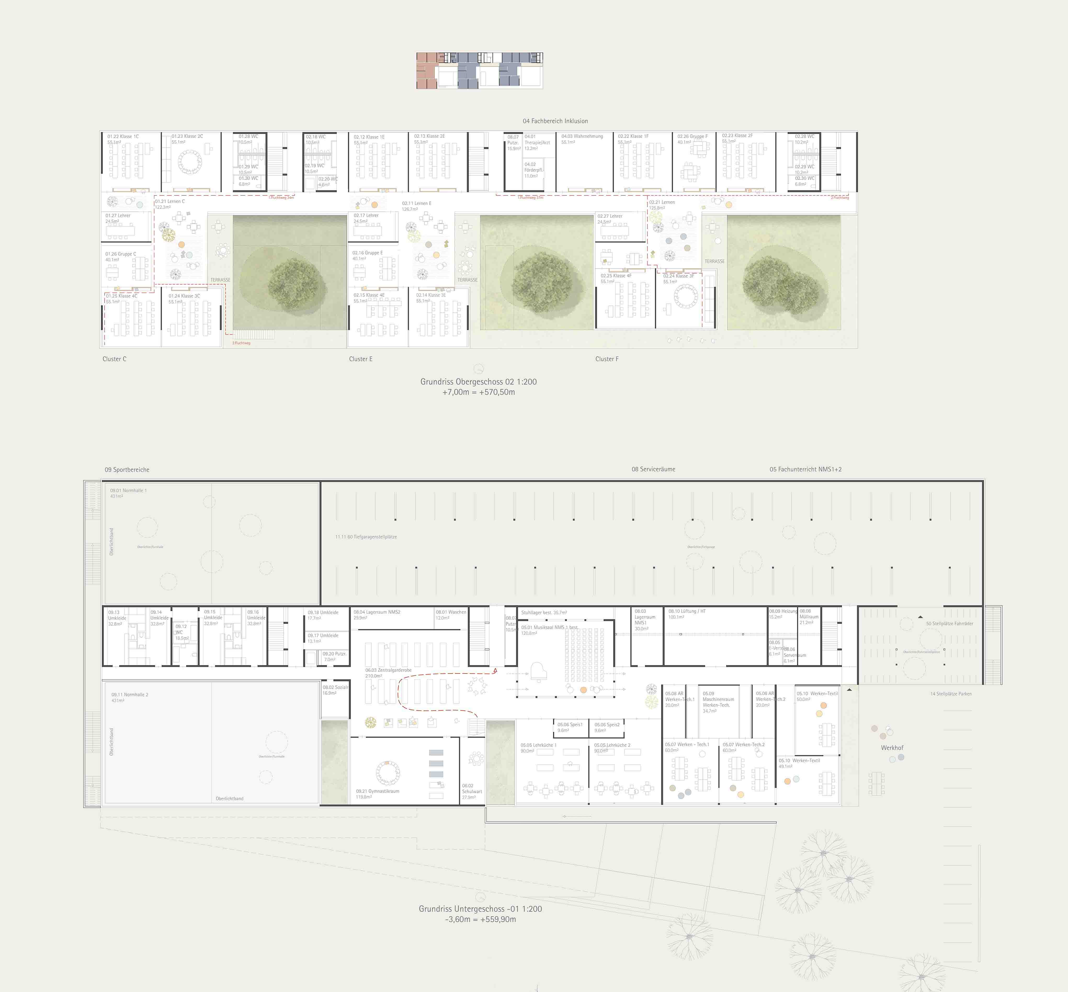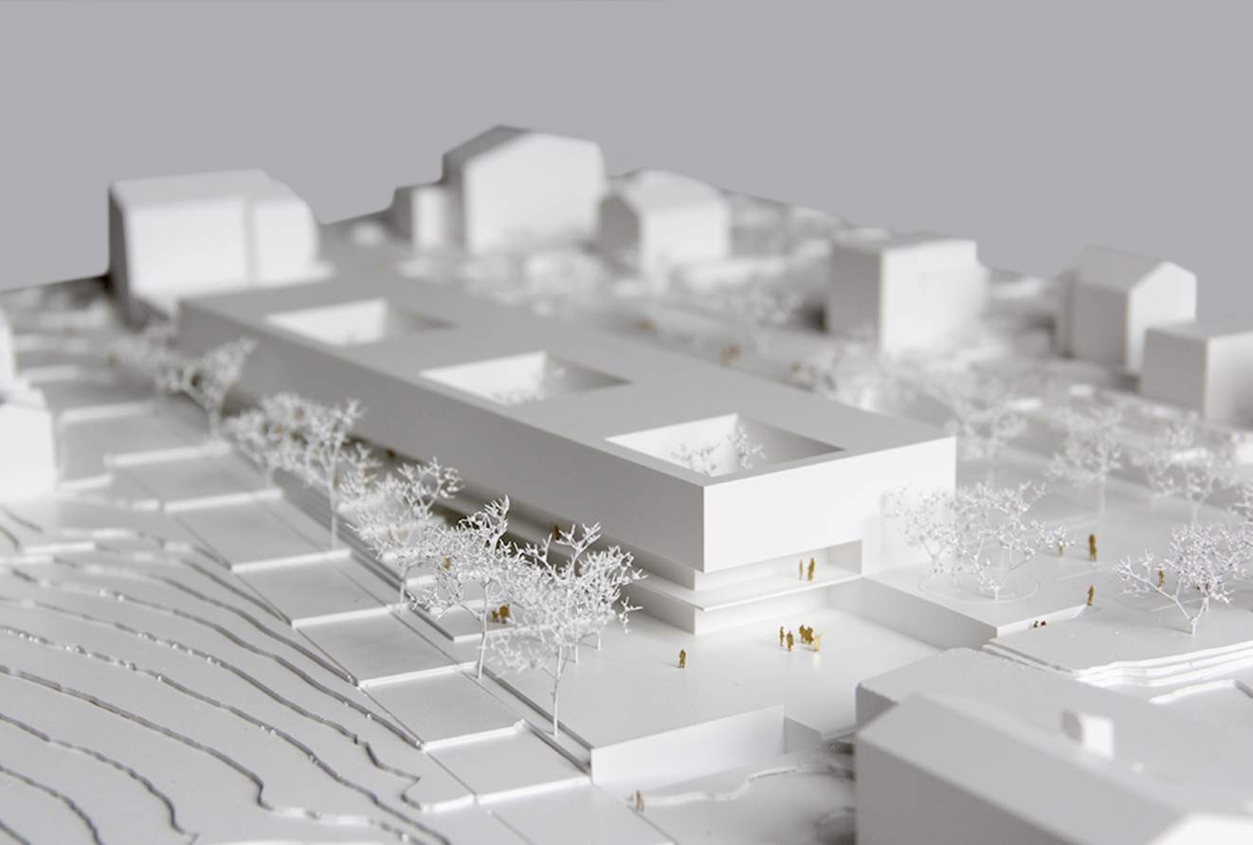The existing functional division of the school into three areas, conceived as a building structure, is conceived as a spacious ensemble of buildings and can only be perceived by the construction in individual construction phases.
The building naturally nestles in the grounds. The new building is organized as a four-storey building with cut-in courtyards, which underline the interlocking of the building with the green space. In the south and west, the lower floors disappear in the terrain, so that the building remains three-storeyed, based on the small-scale development in this area of the planning area. Terraces and seating steps placed in the landscape overcome the existing topography and form the main development of the school. From the south, the school complex is accessible via a ramp.
The design develops a building typology for current pedagogical concepts with generous incised play and break yards, which promote the pedagogically valuable relationship between indoor and outdoor spaces and thus the understanding of the structure of the school itself. They are laid out as landscape sections, with a densely planted miniature hill in the middle, which provides differentiated learning and relaxation zones for the users. In addition, the atria act as accumulators of mindfulness to calm the surrounding rooms. The plantings follow certain natural themes and give the clusters their own identities. The tangible outside space and the depiction of the seasons in the building become a pedagogically valuable contribution to the overall concept. Newly planted trees and green spaces are positioned in such a way that they are well understood by the learning landscape and contribute to a positive atmosphere in the interior.
EU-wide open, one-stage realization competition
1st Prize
2019
Community Association new secondary school Fügen
