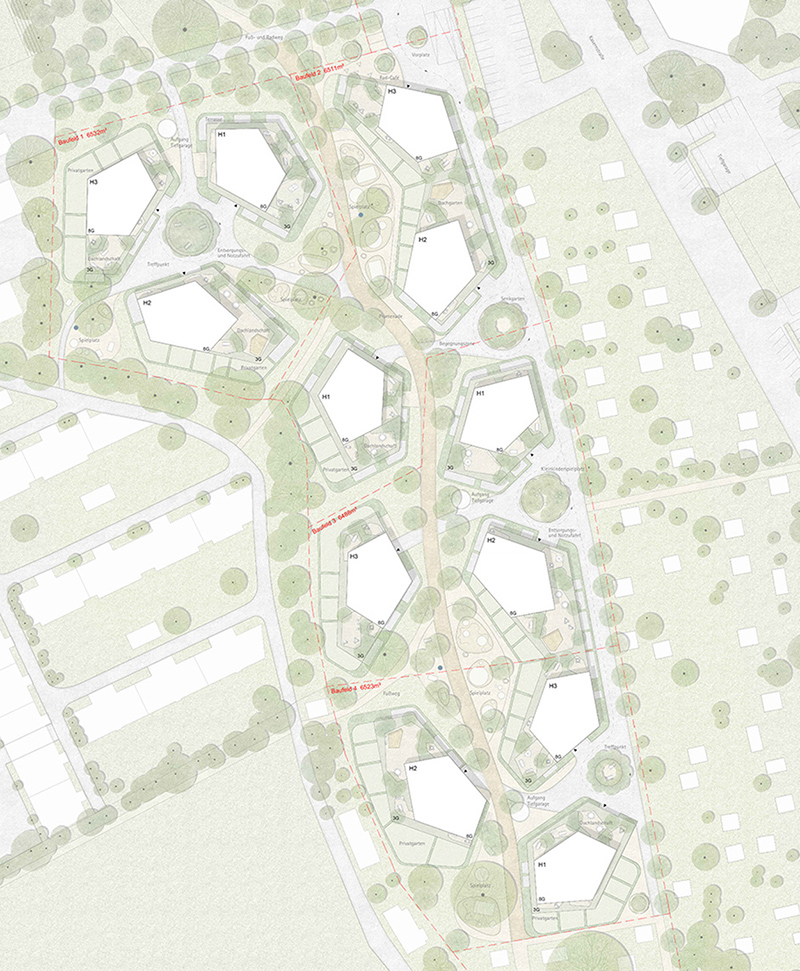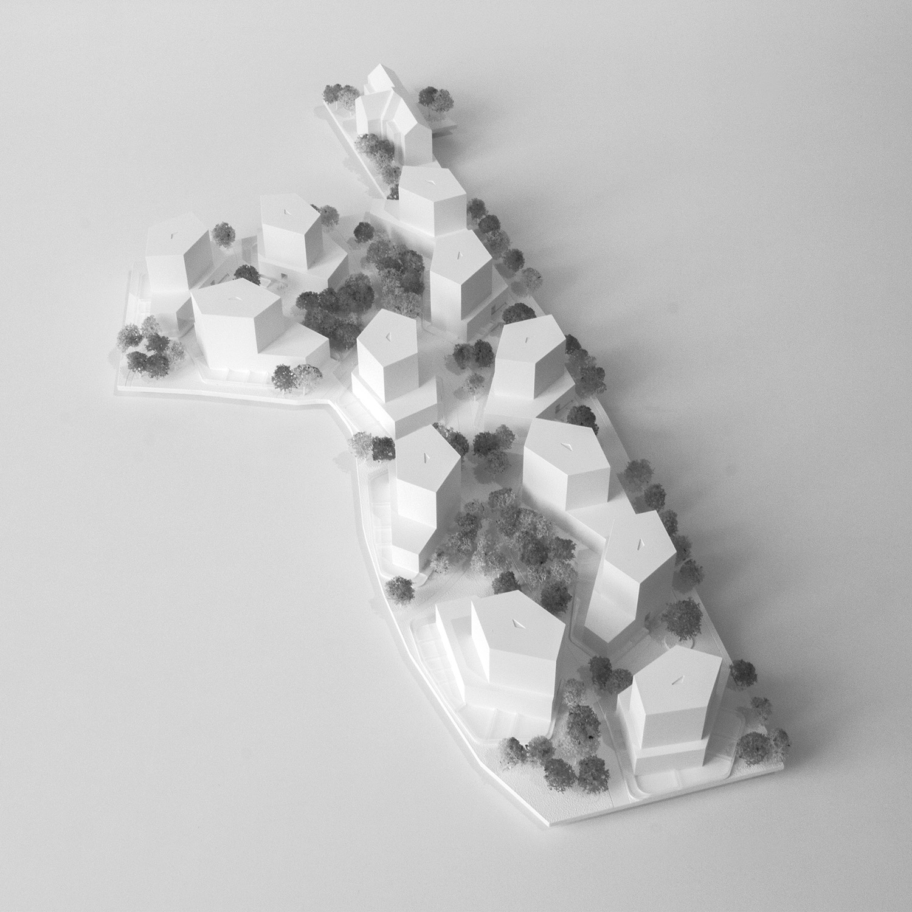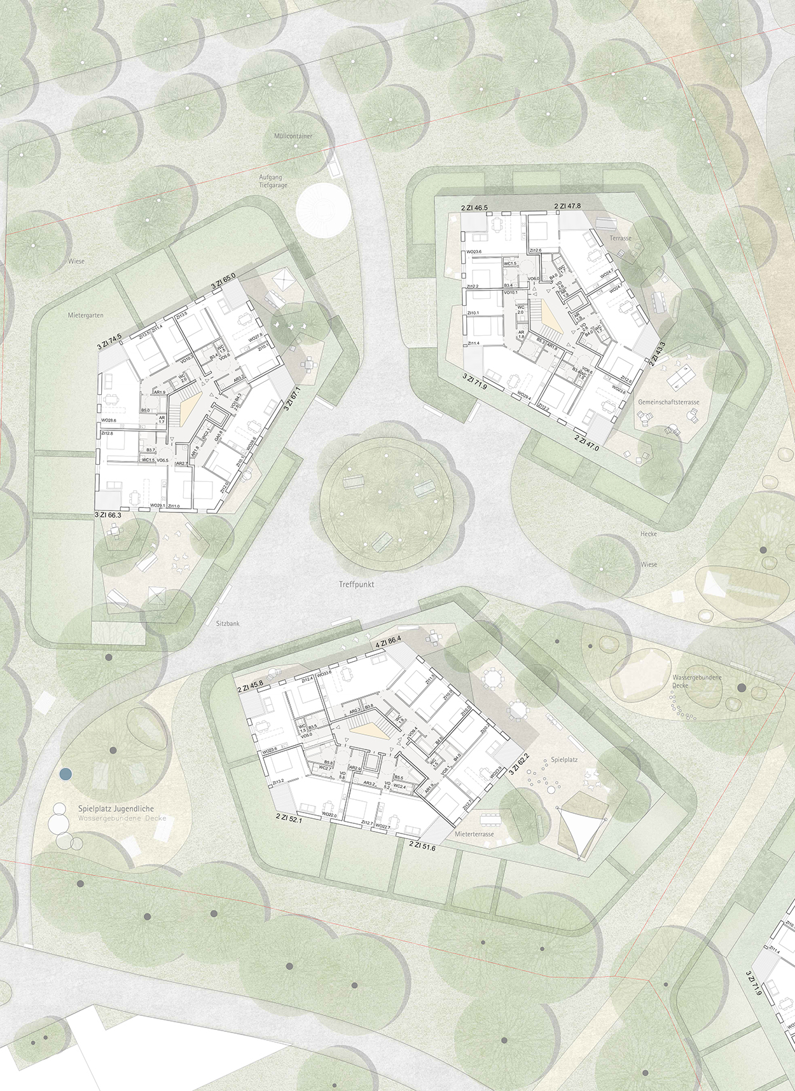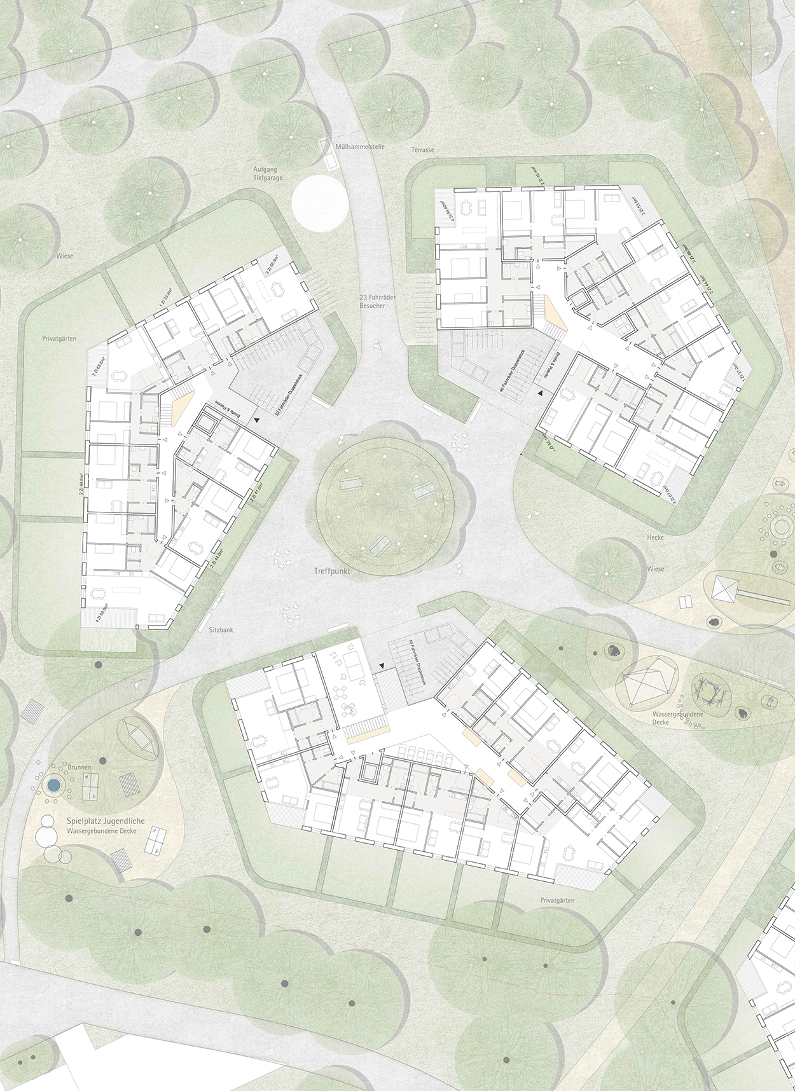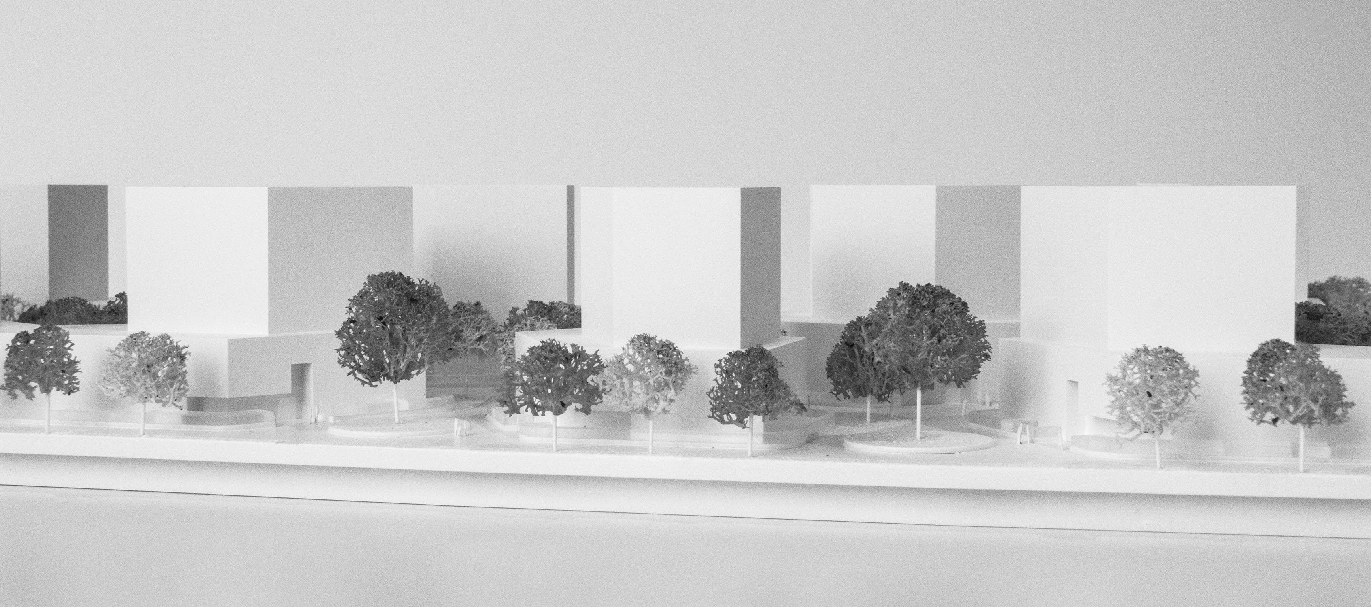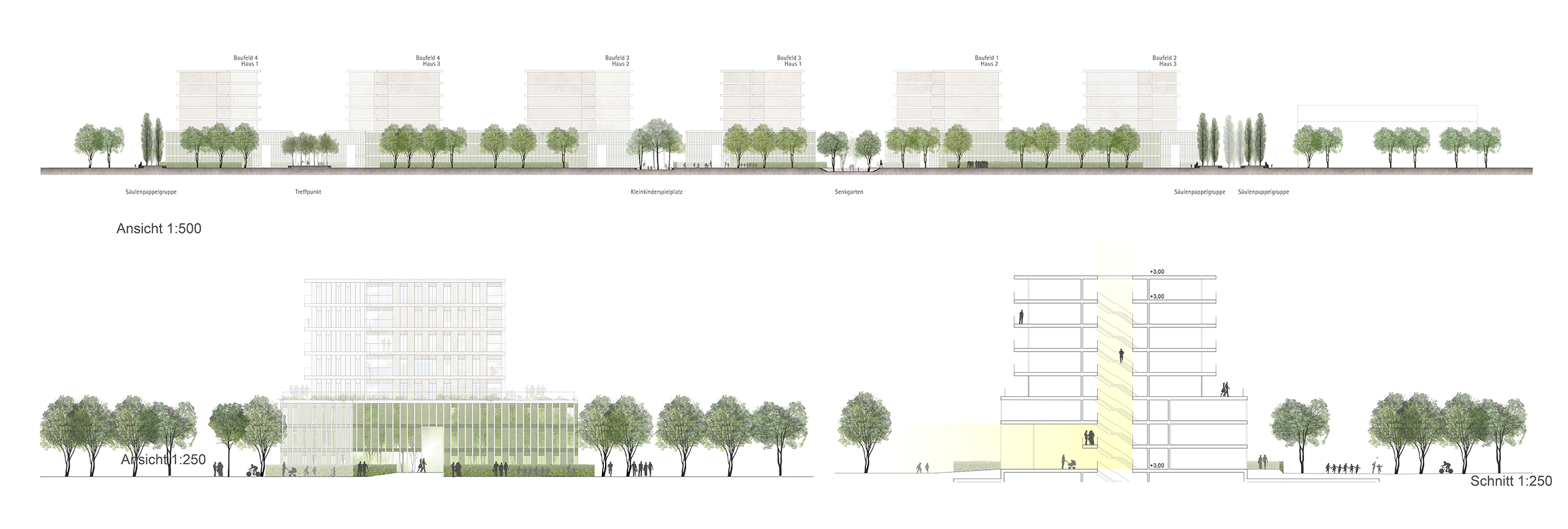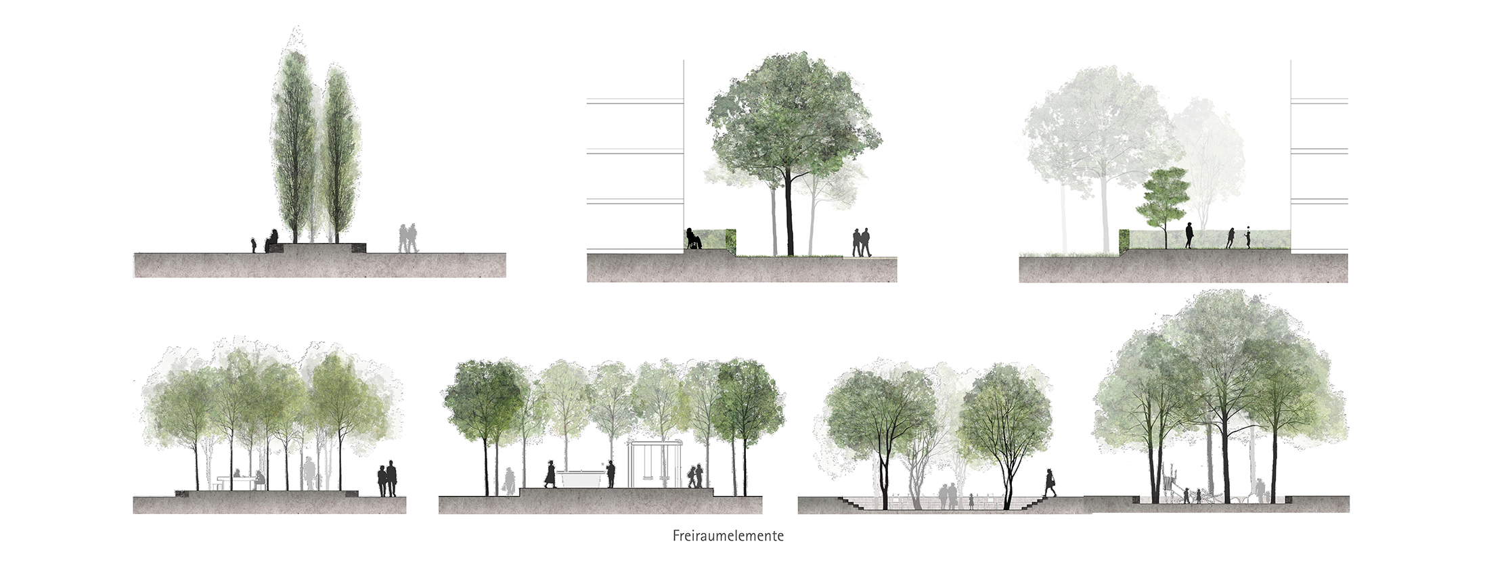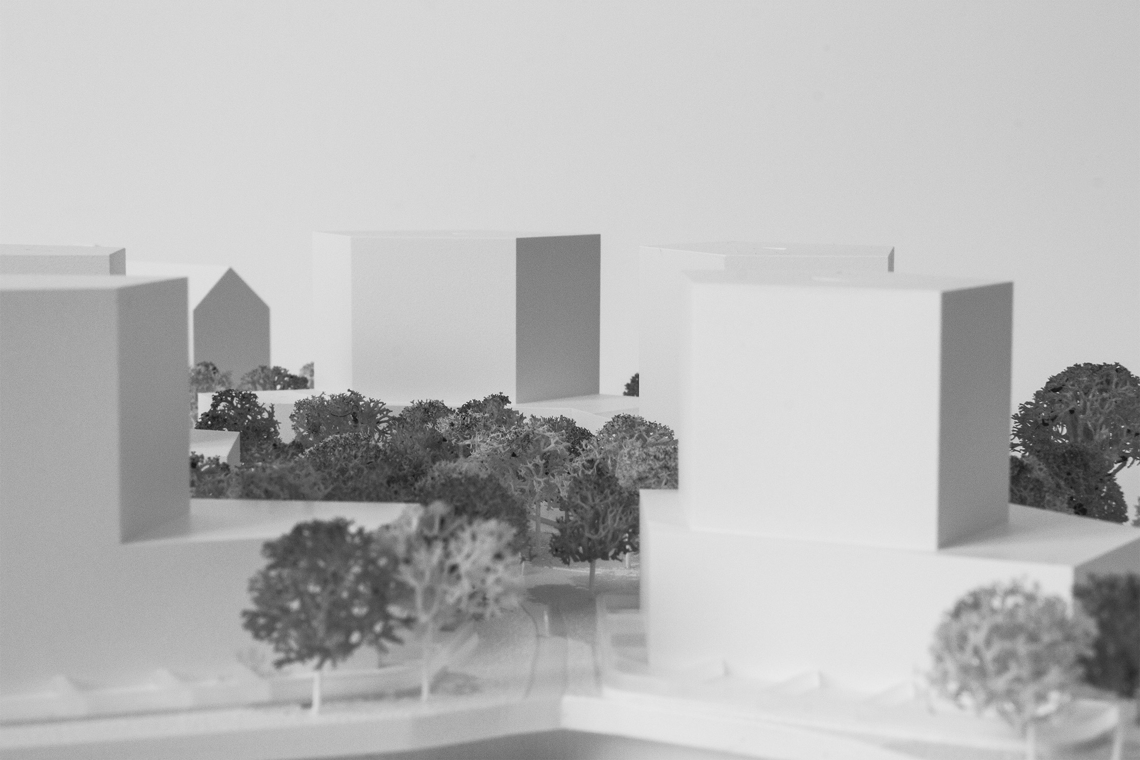The basis of the design is the approach of a traffic-free district with a meeting and development zone along the east side of the property. This widens towards the buildings and forms small forecourts and thus clear addresses for the individual houses. In these places there are circular tree islands as a recurring element; they act as community meeting points, playgrounds or small sunken gardens. They form a common canon and, thanks to their different characters, create their own identity for the different houses.
Three house types form around a meeting point to a neighborhood. There are four construction areas. The 8-storey structures are designed as solitary buildings in a park landscape with a broad three-storey base and a slimmer five-storey structure. The treetop height is shown. The kinked, multi-sided cubature creates more open and narrow spaces and the quarter is given an architecturally effective structure. Differentiated living space qualities and references to outside space arise.
A central promenade weaves the elongated property and forms the communal zone with playgrounds and parking spaces, so that a strong communicative district center with a high quality of stay and relaxation function can be created.
The free placement of the buildings creates a flowing, permeable space and diverse visual relationships. The backbone of the outdoor spaces is a north-south promenade (open space band). Spacious play areas, lawn and ball meadows, as well as small neighborhood squares offer residents a wide range of common rooms with opportunities for relaxation, play or to celebrate together.
In collaboration with Studio Boden
Landscape Architecture + Urban Design
Graz
Austria-wide, one-stage realization competition
2019
Kirchner Kaserne Projektentwicklungs GmbH
