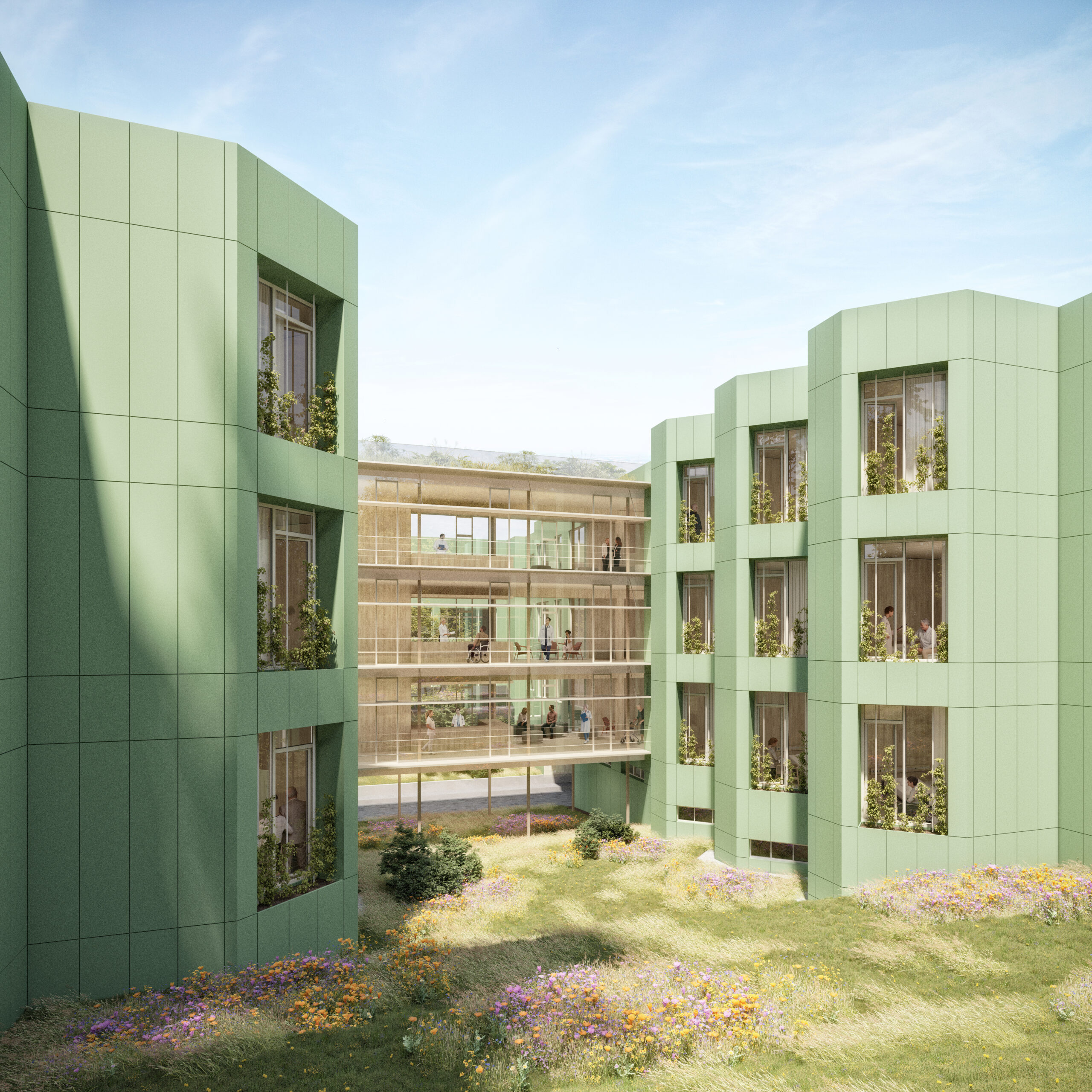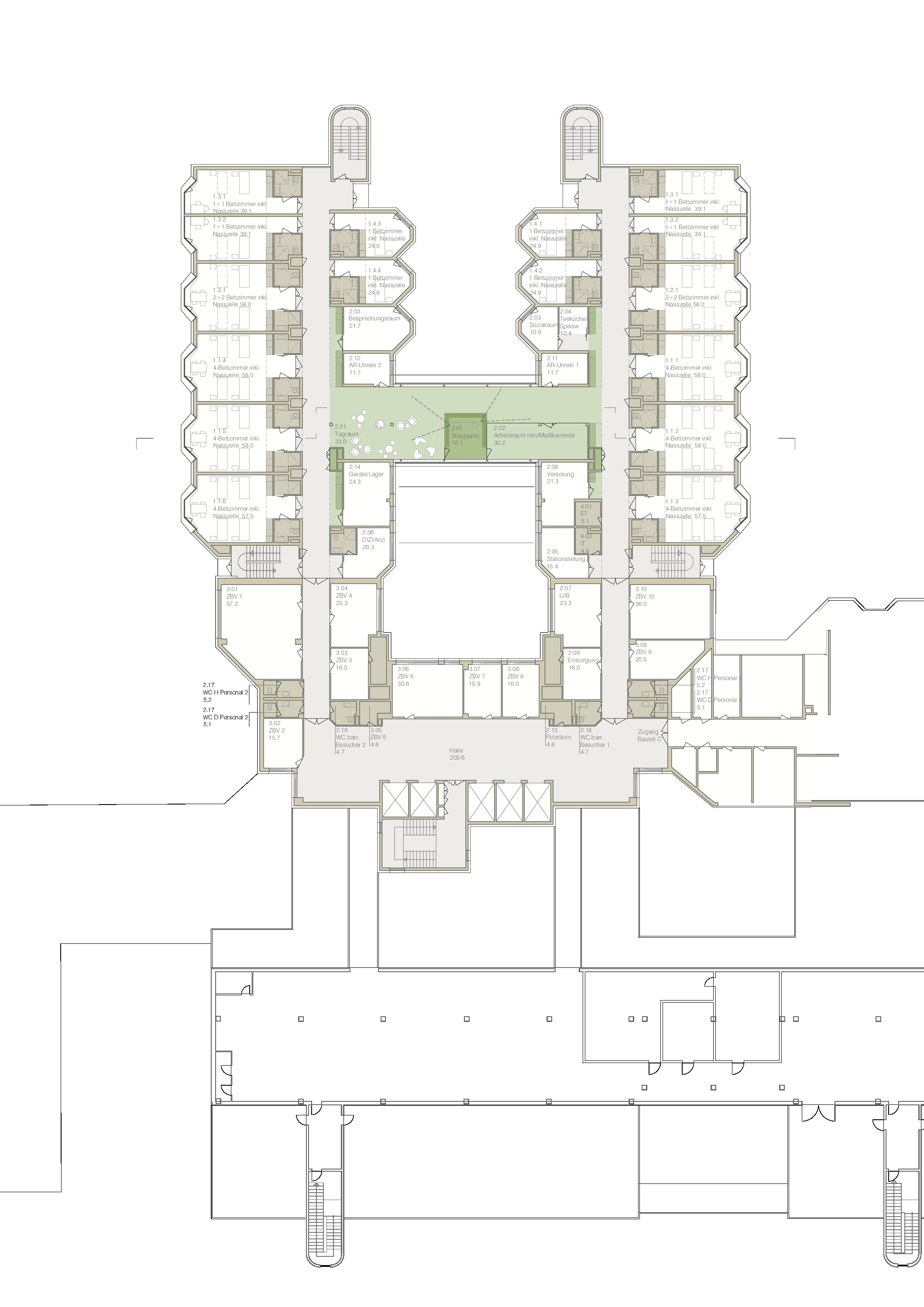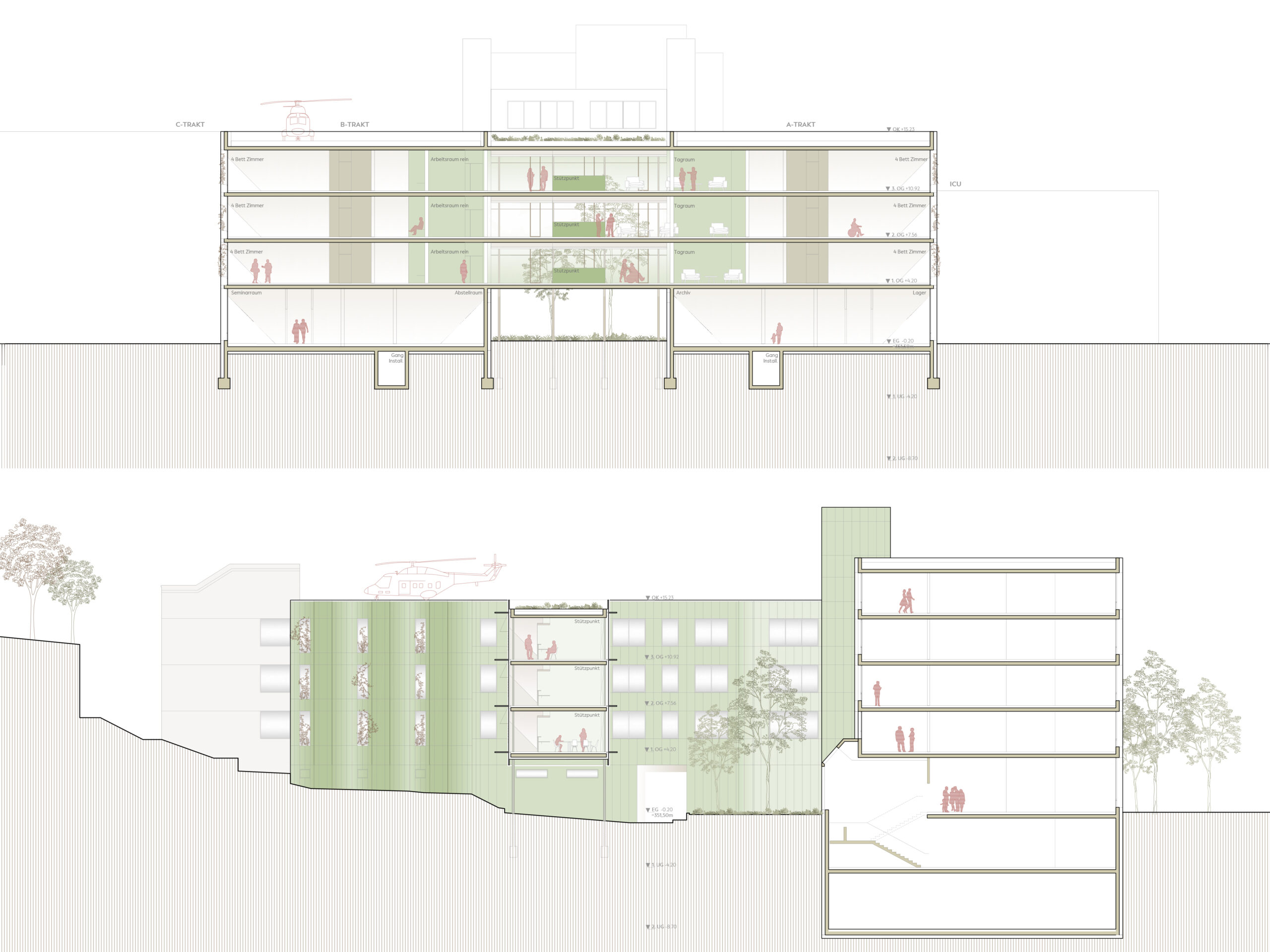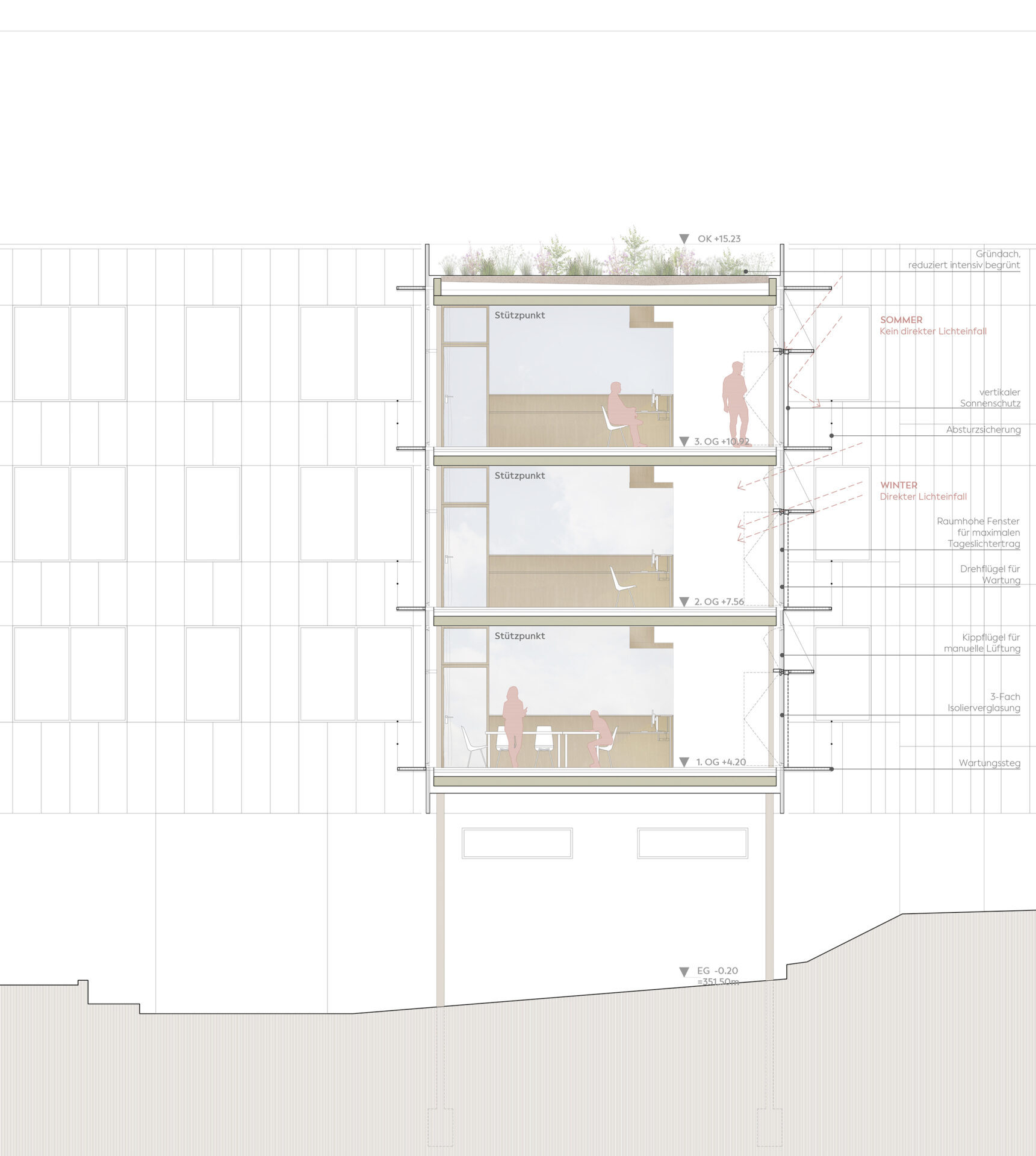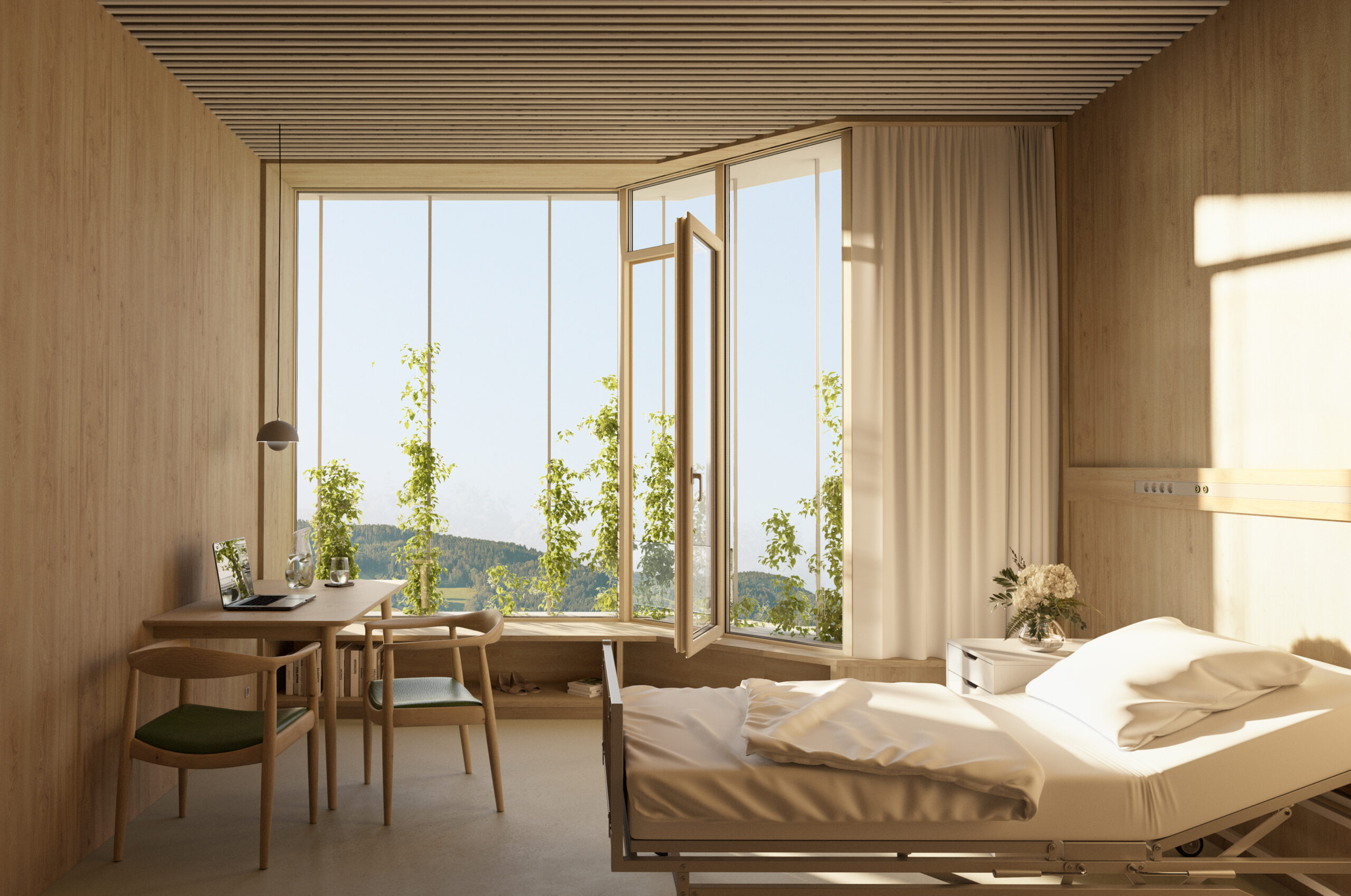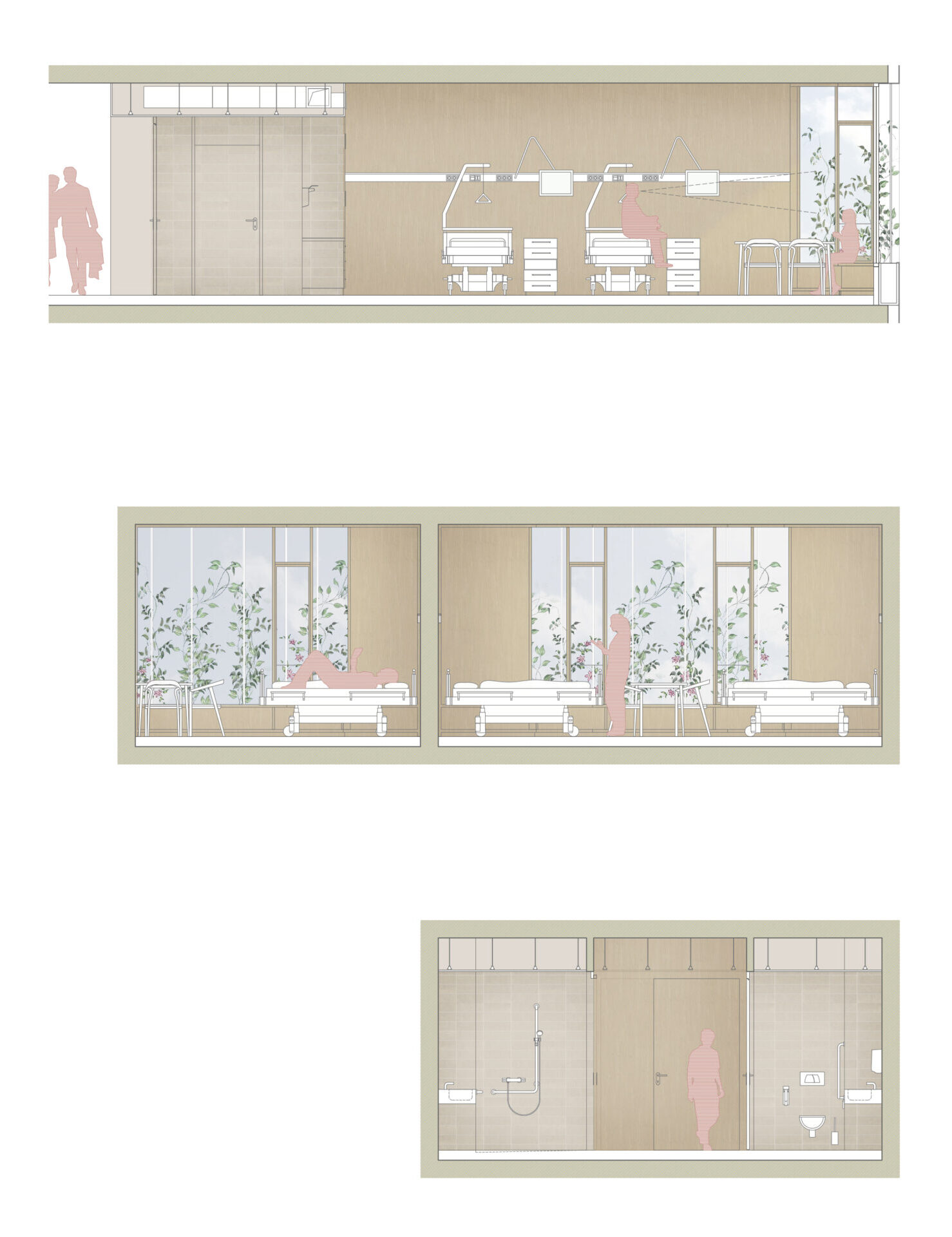Green Heart
The addition of the connecting structure enables a ring-shaped connection of Wing A and Wing B over three floors, which represents a major optimization in terms of operational organization. The linking structure with the central support points is designed as an open, transparent structure that allows a variety of visual relationships. The individual rooms are inscribed into the structure like furniture – with the support point for patients being open, slightly set forward into the space and the more closed working space being used as a back office. This creates a clearly defined contact point with a good overview of the adjacent areas. The harmonious, natural color concept of the patient rooms is also continued here in the visible supporting structure, in the extension and in the fixed and mobile furnishings. The patient care rooms to be adapted in the course of the general redevelopment will not only be adapted to contemporary requirements – such as equipment and accessibility – but will also be based on scientifically proven “Health Care Architecture”. The architecture plays an important role here as part of the medical instruments. With its harmonious, natural color concept and earthy tones, the space of the nursing rooms has a positive therapeutic effect on patients and creates a comfortable, homely atmosphere.
Honorable Mention
EU-wide, restricted, two-stage, anonymous realization competition in the upper threshold range with subsequent negotiated procedure
Steiermärkische Krankenanstaltengesellschaft m.b.H. (KAGes)
