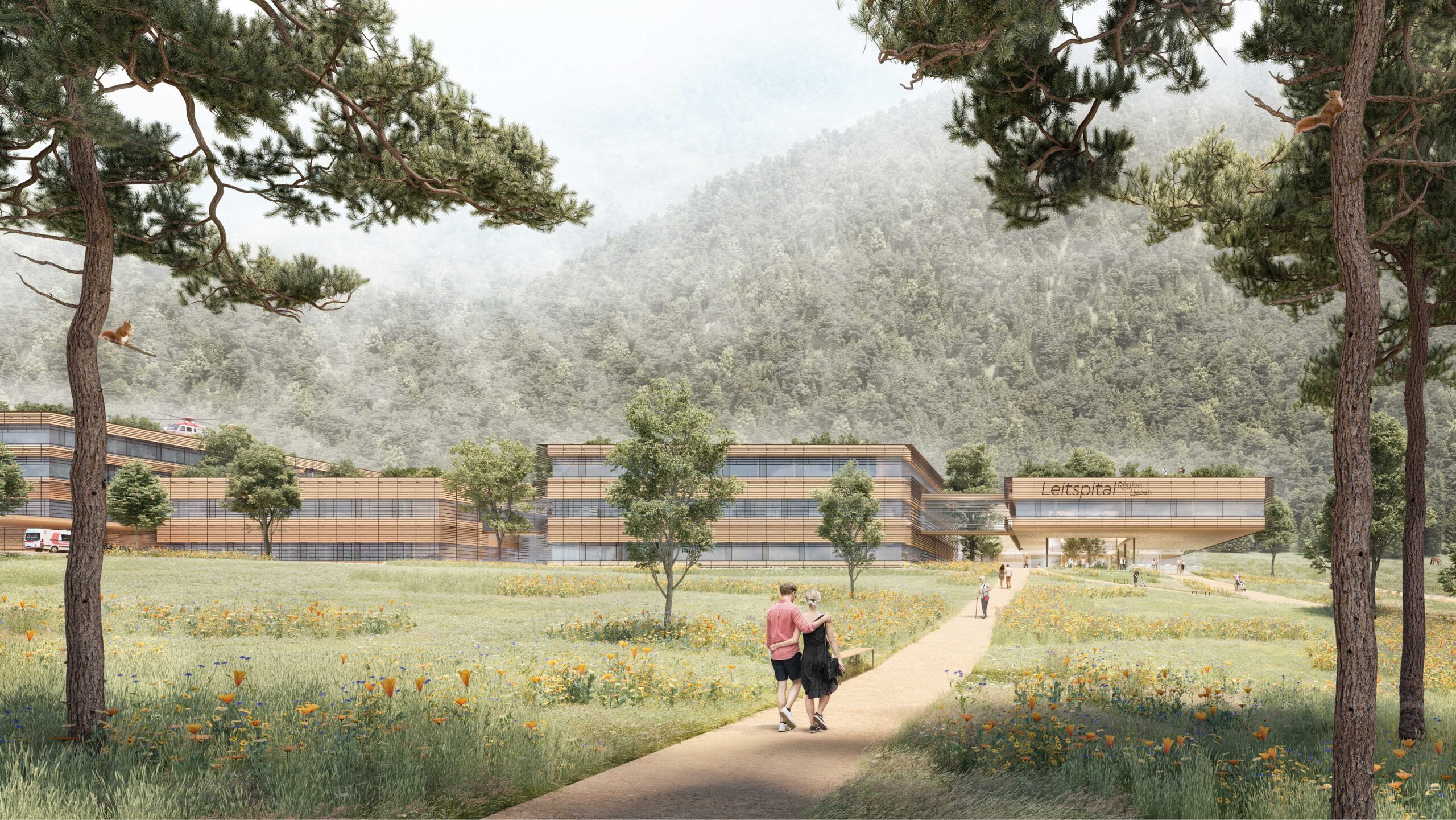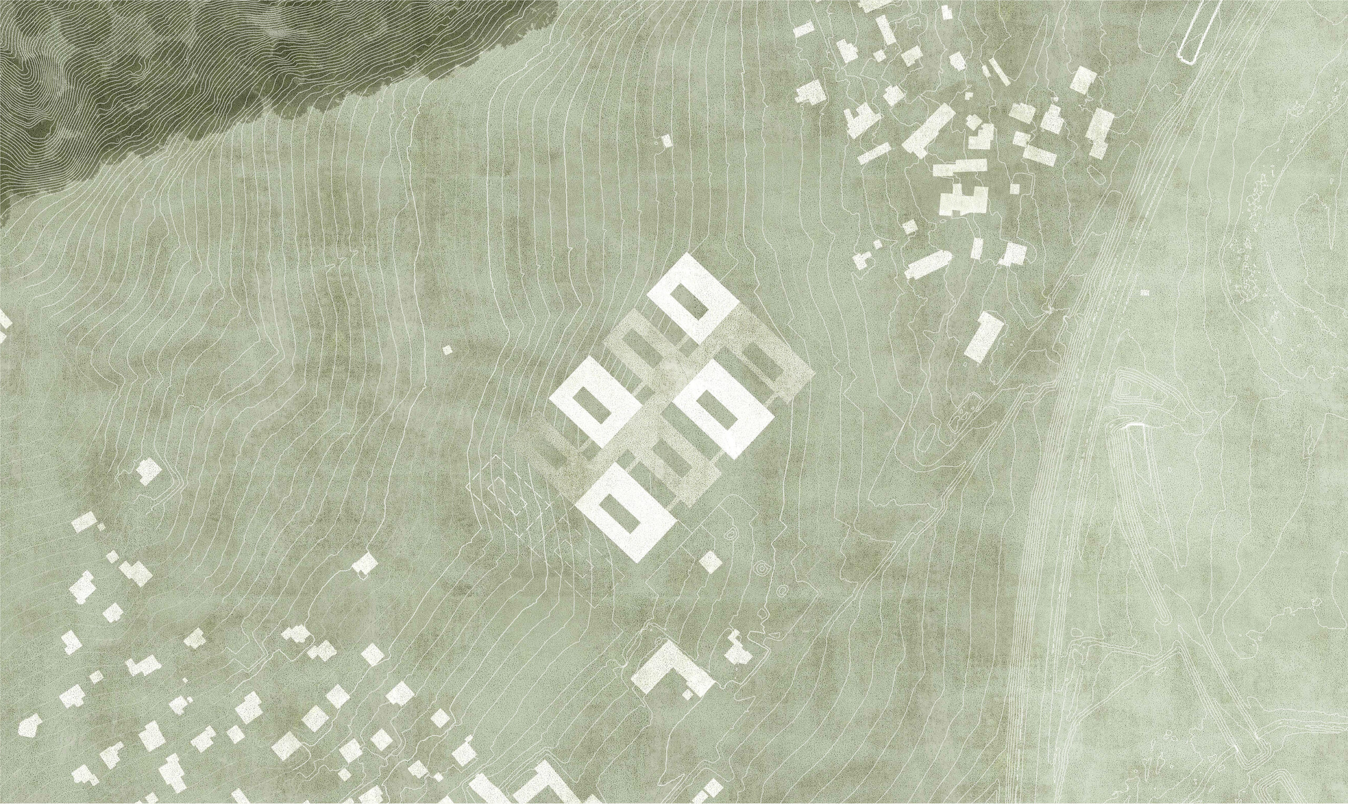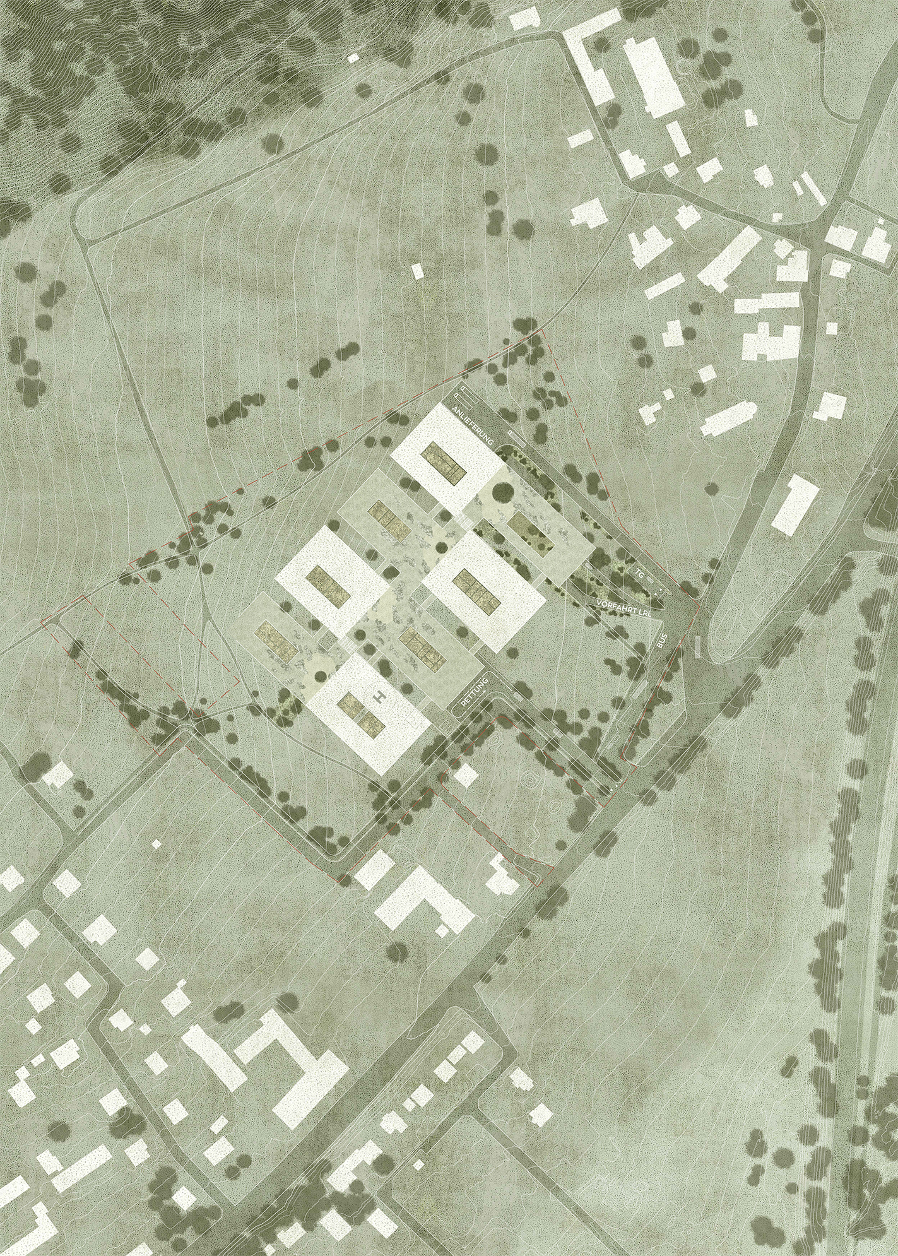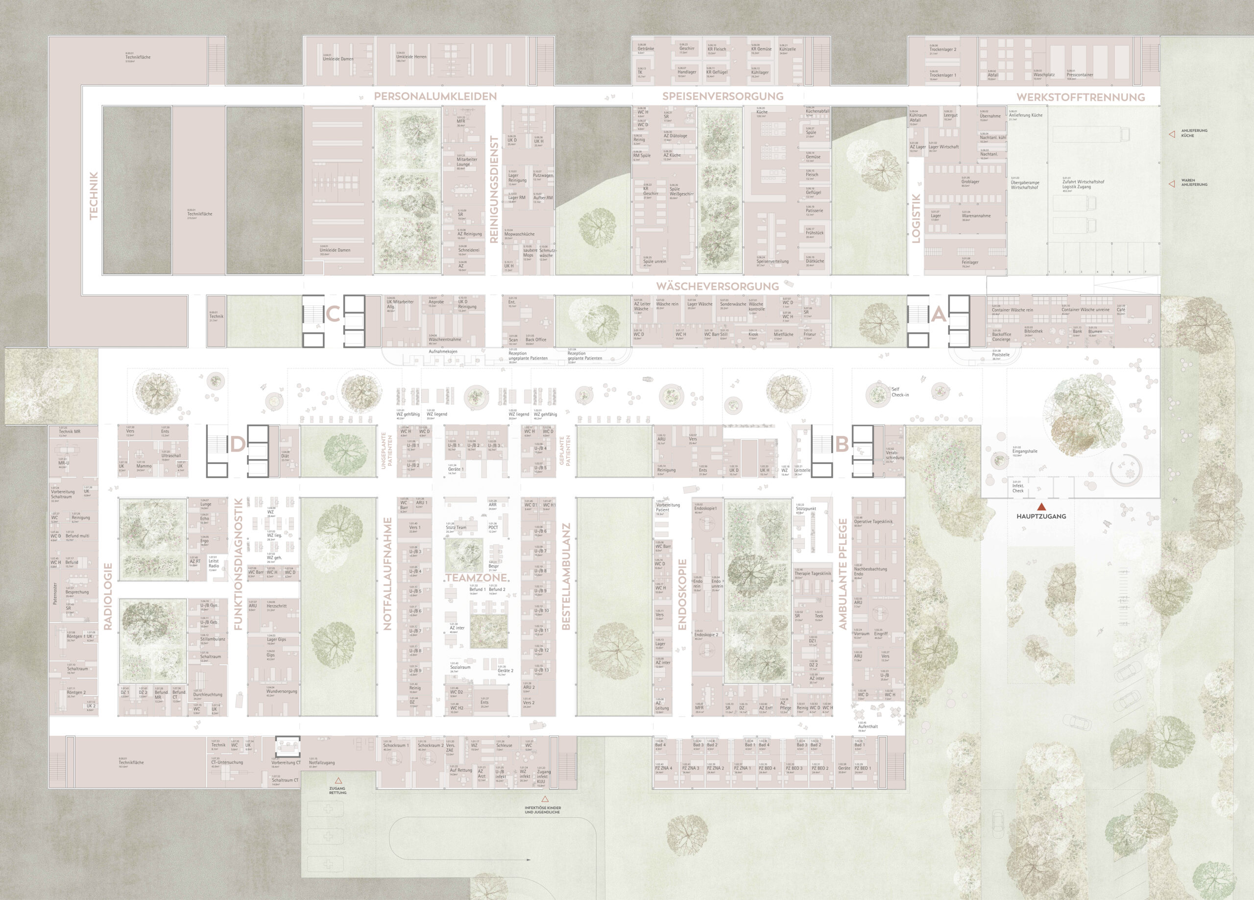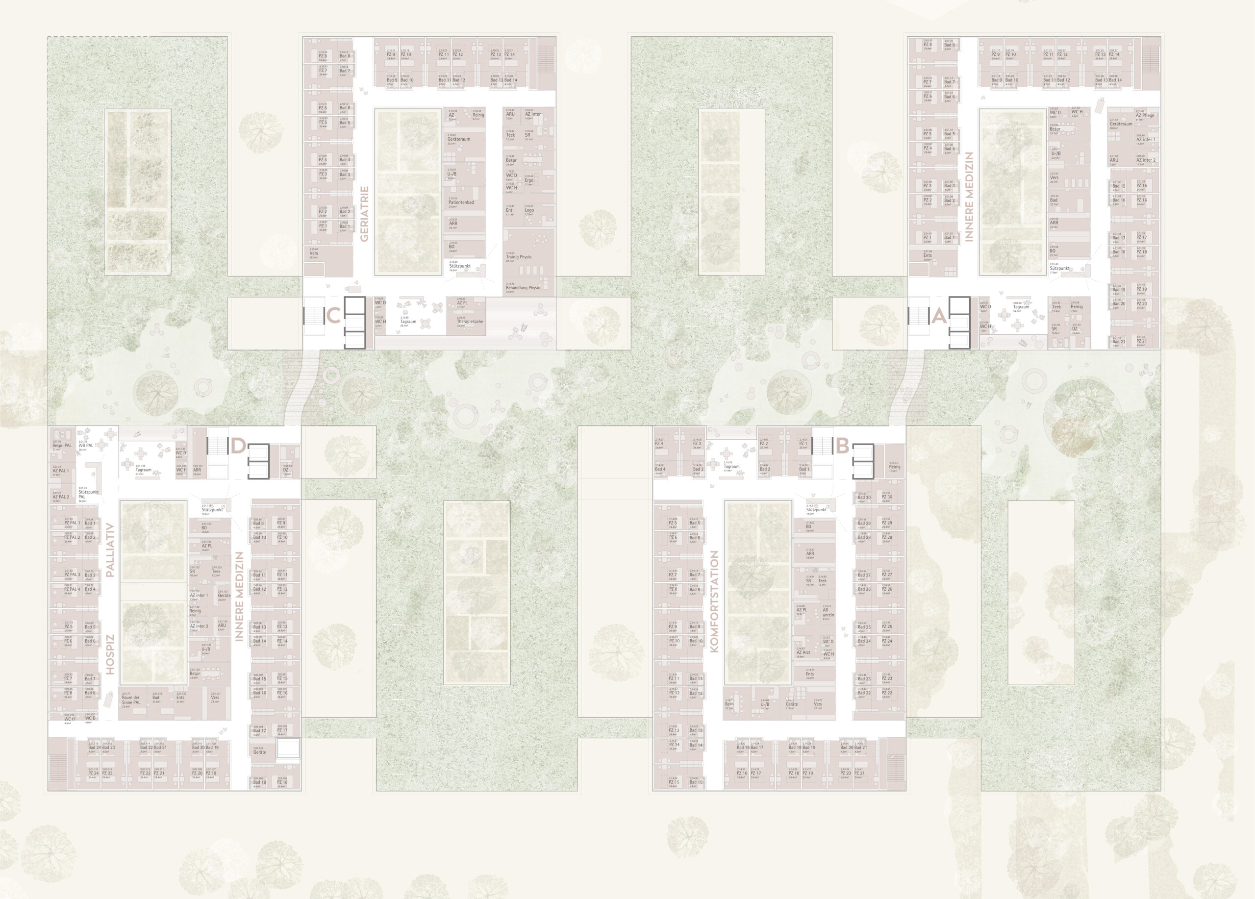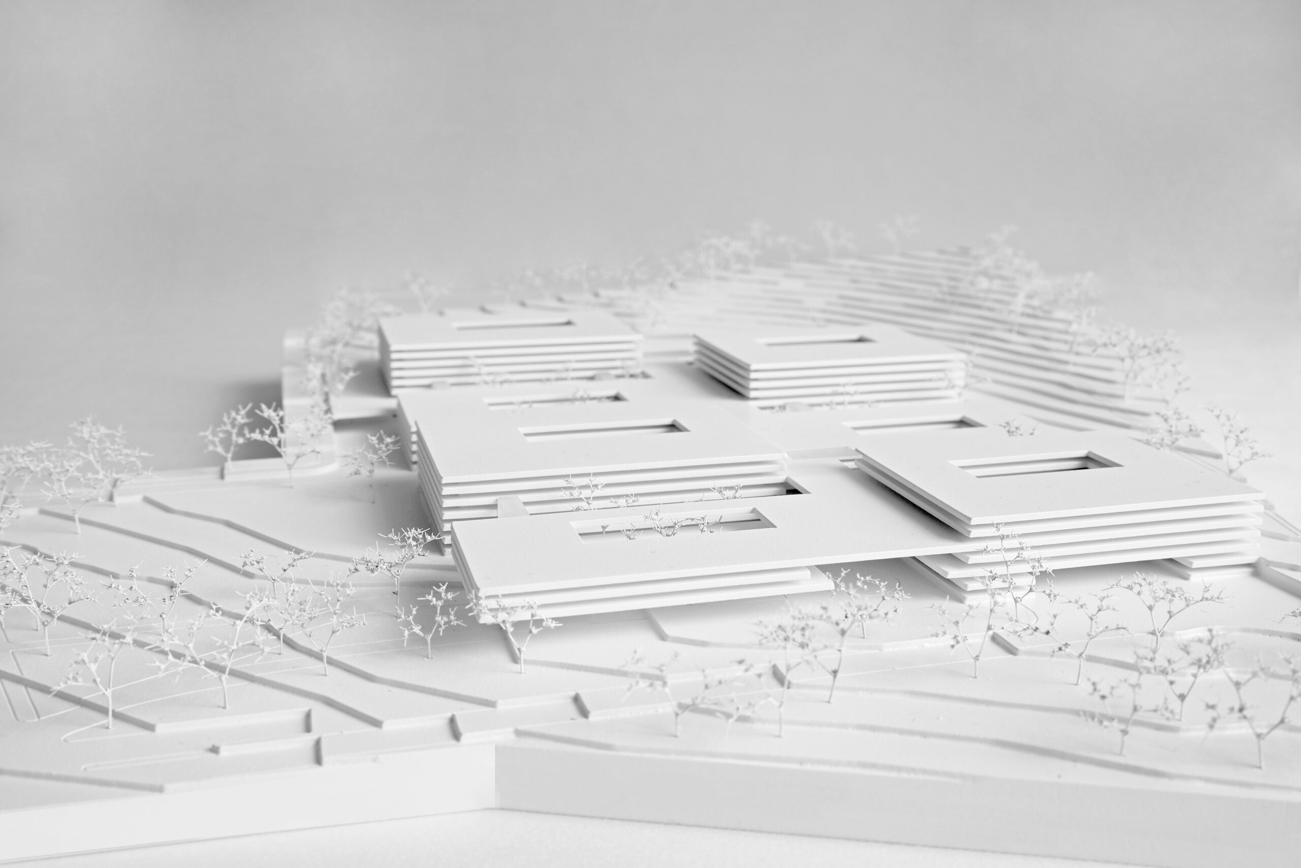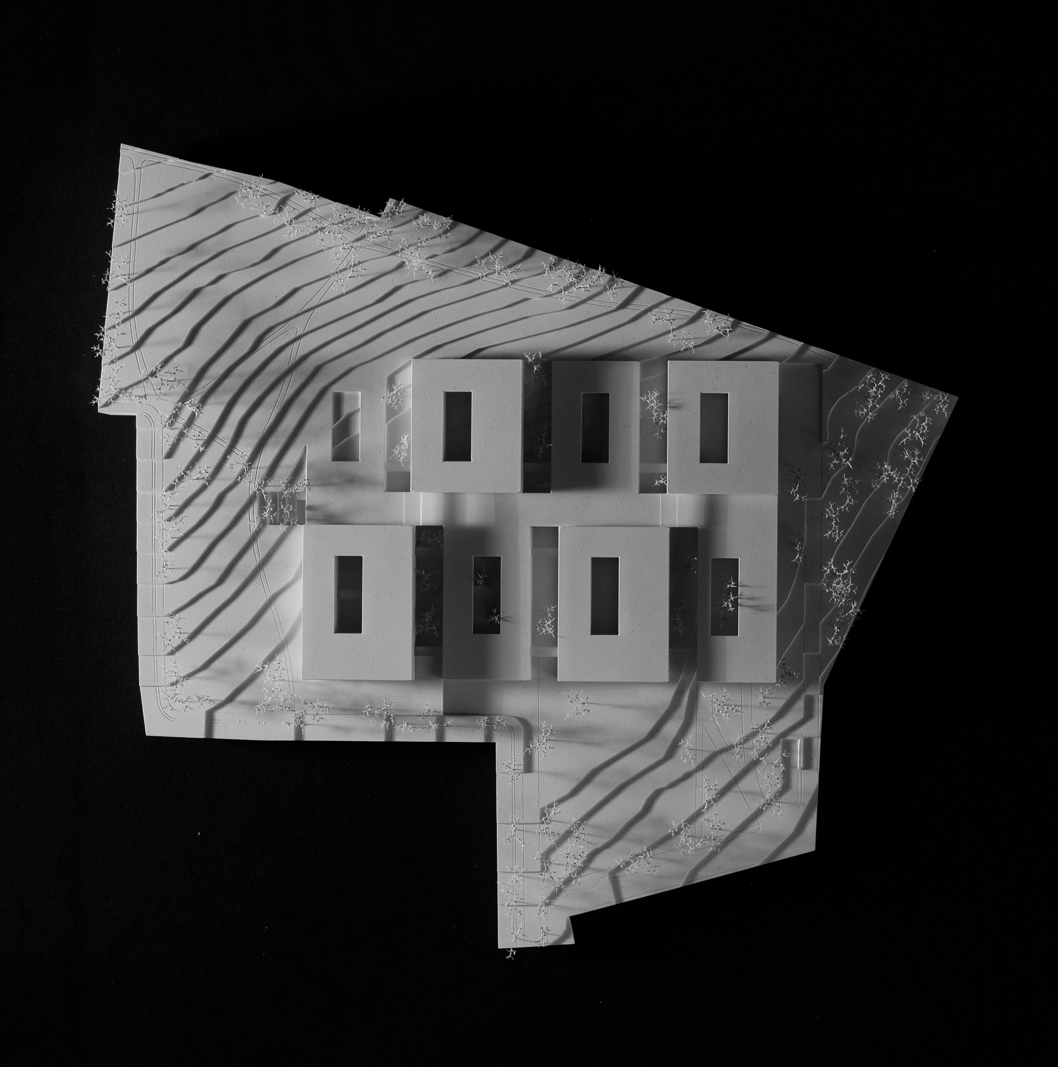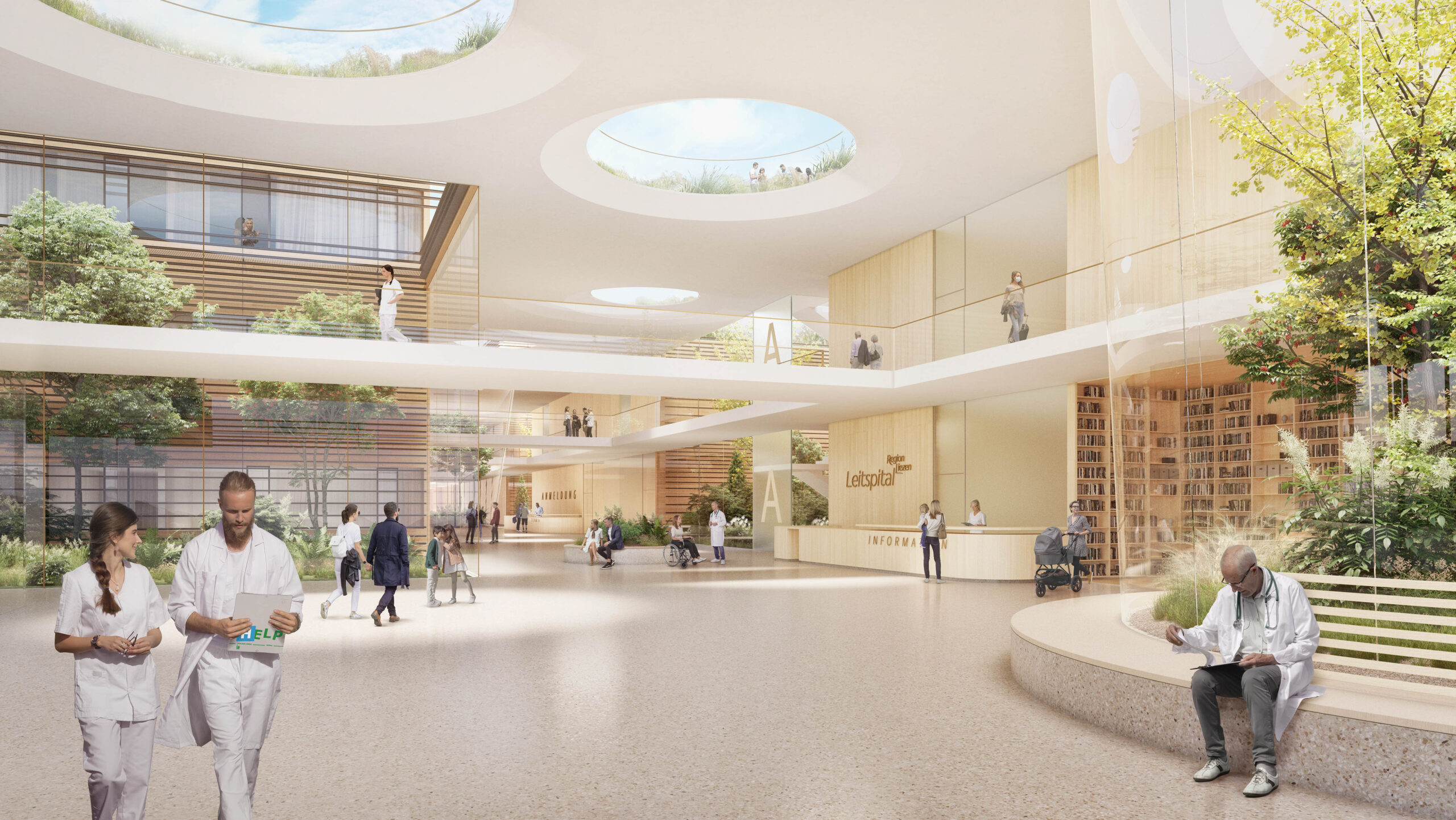The project intertwines the landscape with the built. Entirely in the spirit of a place that desires an atmosphere that leads man with nature to a mutual imprint. Healing through architecture is achieved through the deliberate setting of architectural subtleties, such as atriums, where the course of the day can be read and thus gives structure to the often monotonous everyday life in a sick (healthy) house. Small, often inconspicuous interventions that nevertheless have an effect open up in sensitively designed architectural elements: a targeted view of the surrounding landscape as brief moments of reflection, of coming to oneself. Materials are chosen according to their use and function, dominated by muted, warm tones, transparent or frosted glass surfaces, natural greenery and wood, while respecting the specifications of contrast and hygiene.The nursing stations, located exclusively on the upper floors, are distributed in a point-like manner. This simple, clear orientation facilitates internal and external processes and their intermixing.A wood-concrete hybrid construction creates an extremely economical, sustainable and ecological building.
“The project impresses with a very well formulated architectural quality. Internal functions and sustainable building constructions confirm a very human-oriented design concept. High design qualities are perceptible not only in the arrangement of the building structures but also in all facade views and create a high added value for the site. A consistent open space concept is well worked through in the present solution.” Excerpt from the jury report.
2nd place
EU-wide, open, two-stage, anonymous realization competition with subsequent negotiation procedure
Steiermärkische Krankenanstaltengesellschaft m.b.H.
