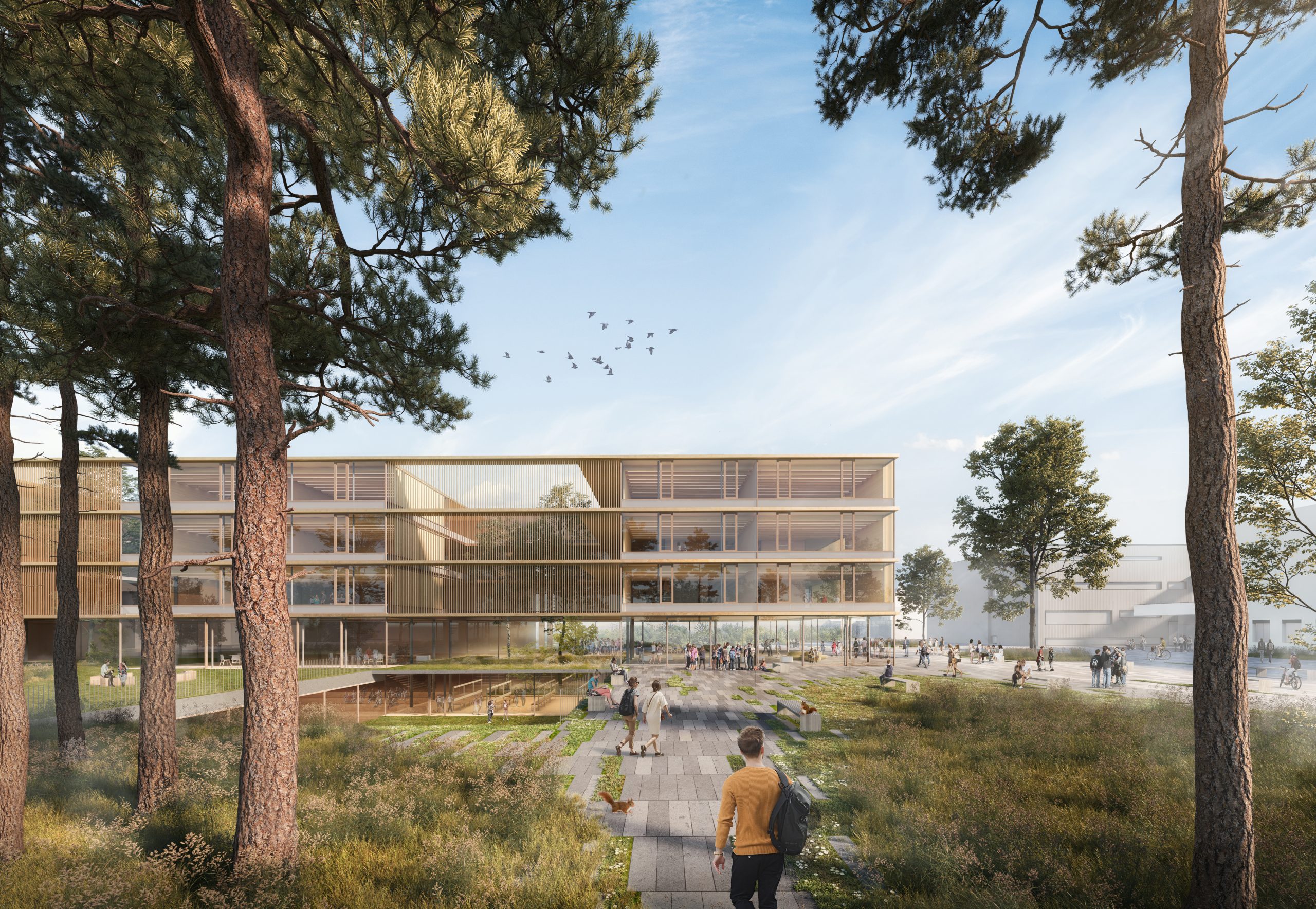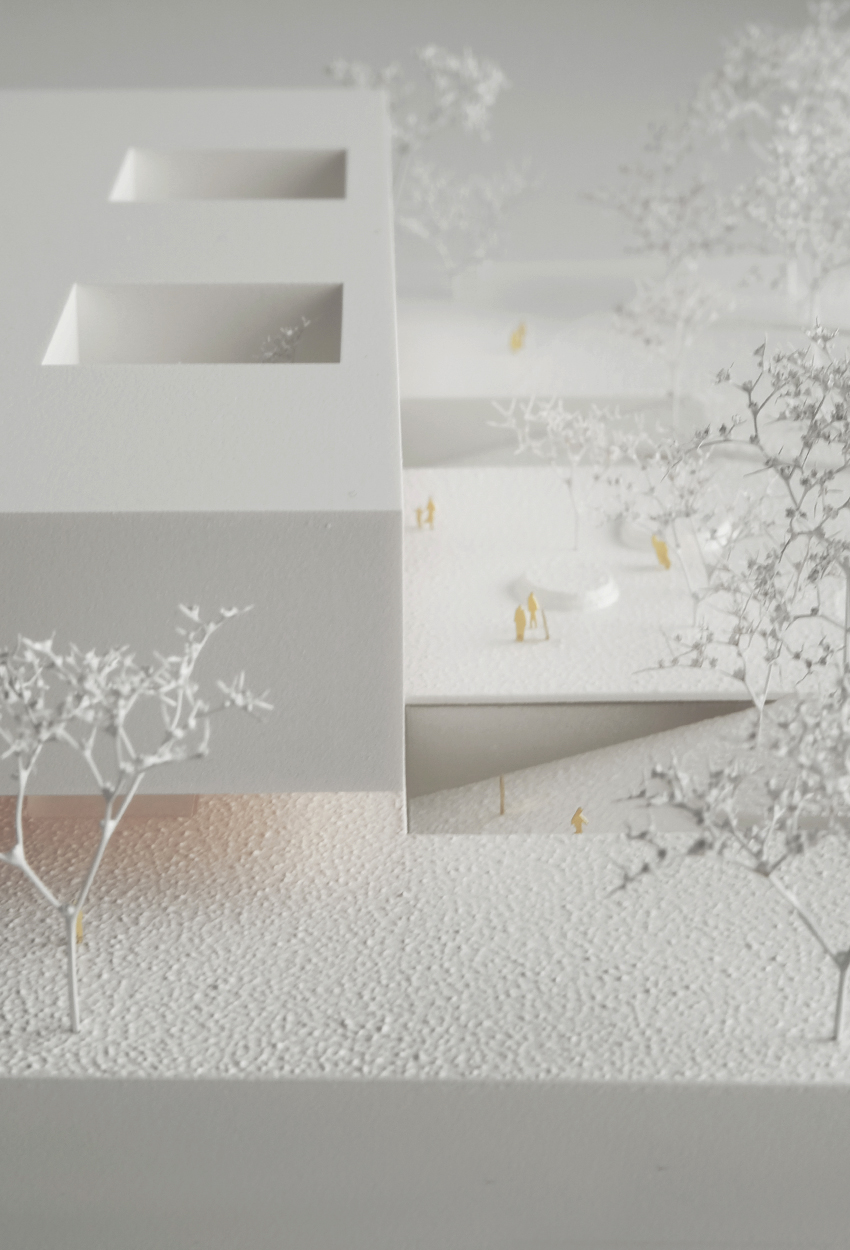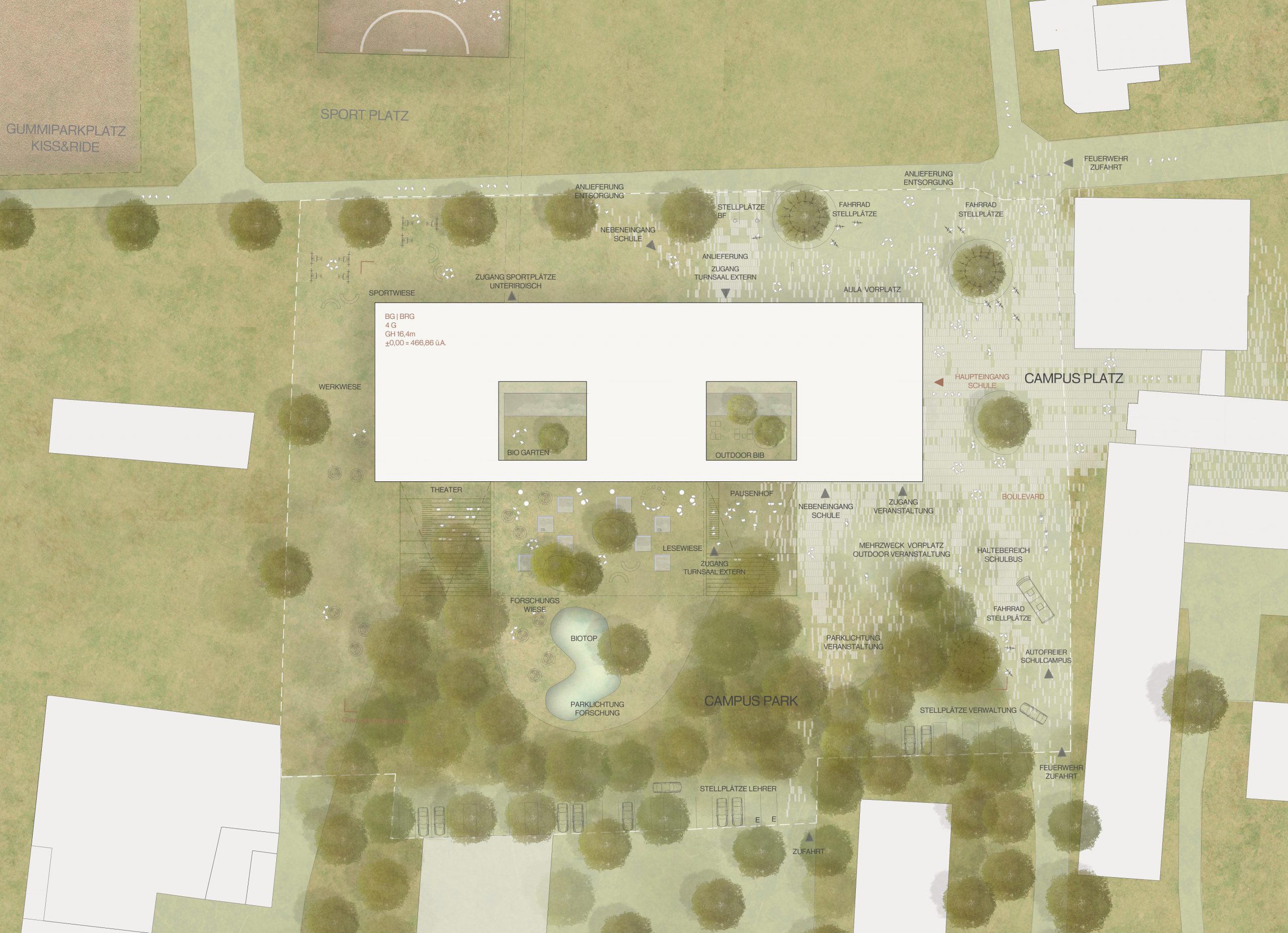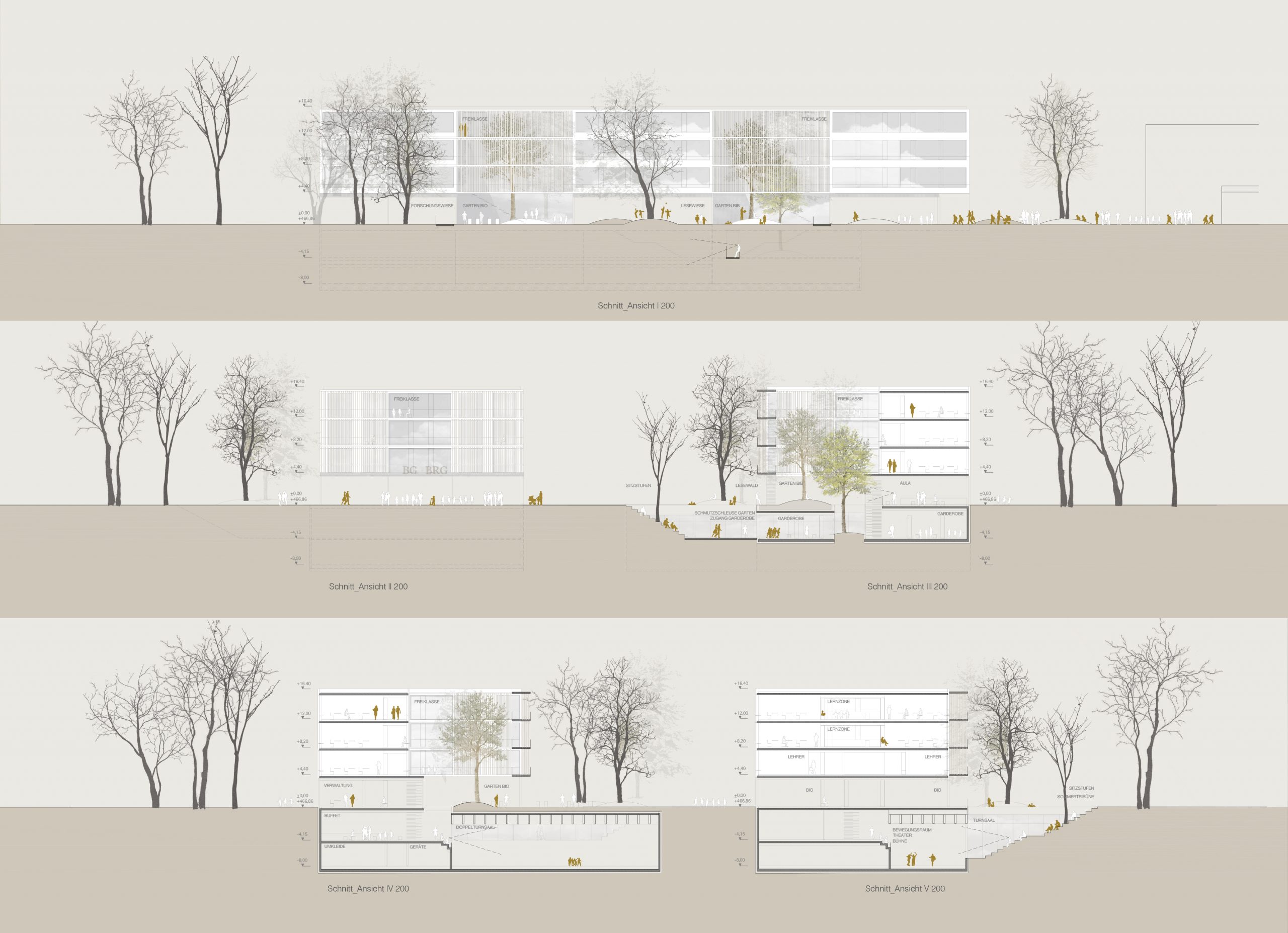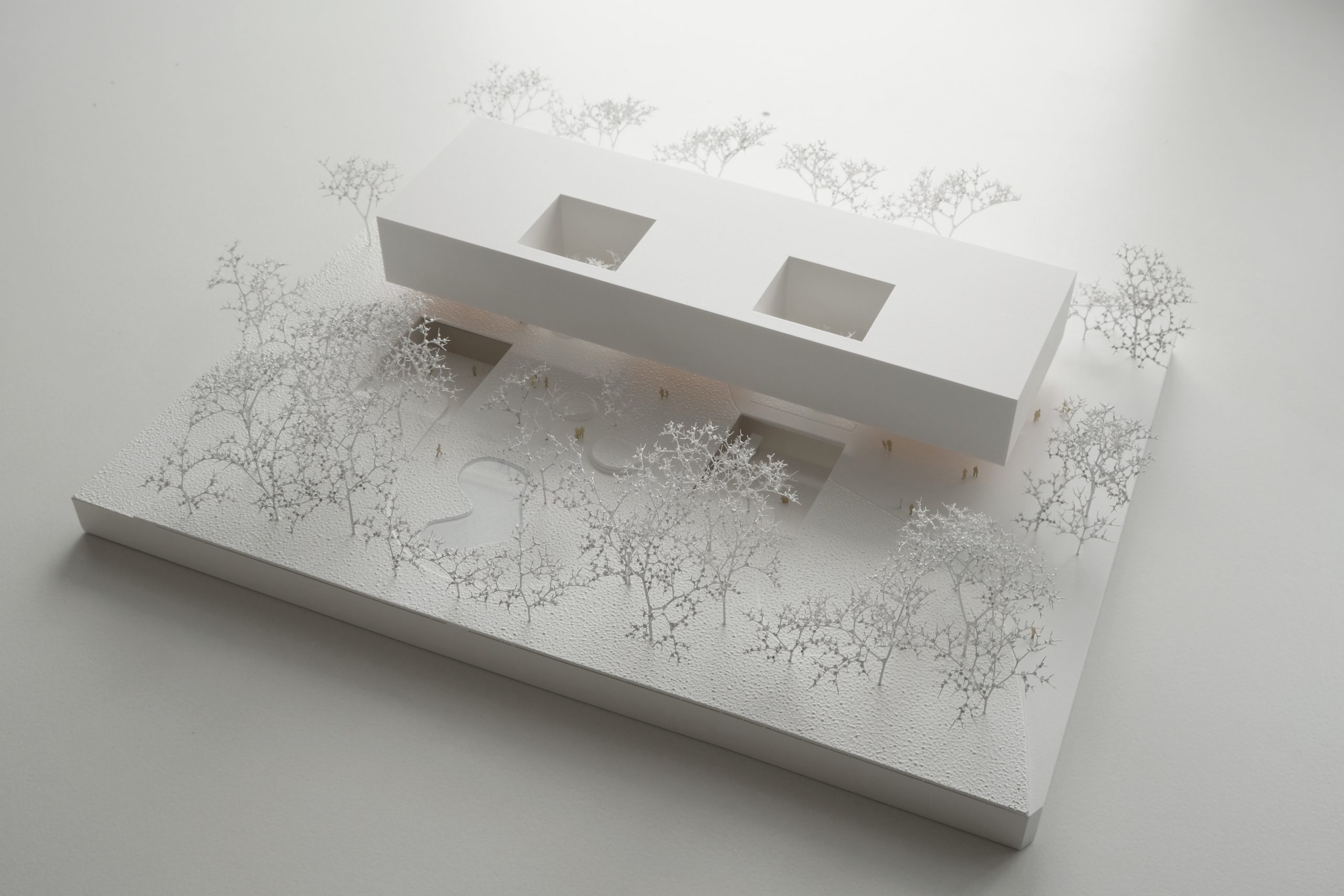The Pestalozzistrasse is designed as a connecting axis, as a public car-free boulevard. The four-storey school ties in with the existing structure and forms a striking end to the school campus in the urban space. The orientation and position of the structure creates a generous campus square on Pestalozzistrasse, which gives the different entrance situations of both the existing buildings and the new structure a natural presence. The concept of a gentle transition from urban public zones along the boulevard to naturally designed learning, play and sports spaces to the west underlies the site planning idea. A generously designed green space with tall park trees forms an appropriate buffer and quiet zone to the urban development in the south.
The school appears in the urban space as a four-storey structure divided into three sections with large open areas that can be experienced from all levels. A clear internal building structure interlocks learning landscapes with open and green spaces. They are designed as landscape sections, with a densely planted small hill on the ground floor and terraces on the upper floors that provide learning and recreation zones for the pupils. In addition, the atriums take on the task of atmospherically calming the surrounding spaces as accumulators of mindfulness. The outdoor space that can be experienced and the representation of the seasons in the building become a pedagogically valuable contribution to the overall concept.
From the school park in the south of the school, with its dense, tall park trees, the green space extends into the building via the landscaped ramps that provide natural lighting for the basement floors. Atriums depict sections of the landscape and link the floors of the building with each other. Research, reading and sports meadows are stretched out to provide students with appropriate outdoor learning and living spaces. Open spaces that can be used in a variety of ways are generated with differentiated qualities for staying, teaching and learning. The boulevard and forecourt are paved with slabs that extend to the ground floor of the building. The communal and publicly usable units of the buildings are linked to the school campus and dissolve pixel-like into the landscape. The common arrival, meeting and exchange of students from different schools is promoted and has an identity-forming effect.
Excerpt from the jury report:
In terms of urban planning, the narrow block to the east creates a constriction at one point, which, in conjunction with the neighbouring school buildings, triggers a comprehensible formation of a square and leads to a clear access situation. The clusters have been solved in an exemplary manner and are very well lit. Both the internal and external orientation are well solved. Architecturally, the project has been carefully worked out and creates exciting interior and exterior spaces with a high quality of stay.
EU-wide, open, single-stage realisation competition
1. recognition
Federal Ministry for Education, Science and Research represented by the Carinthian Education Directorate
