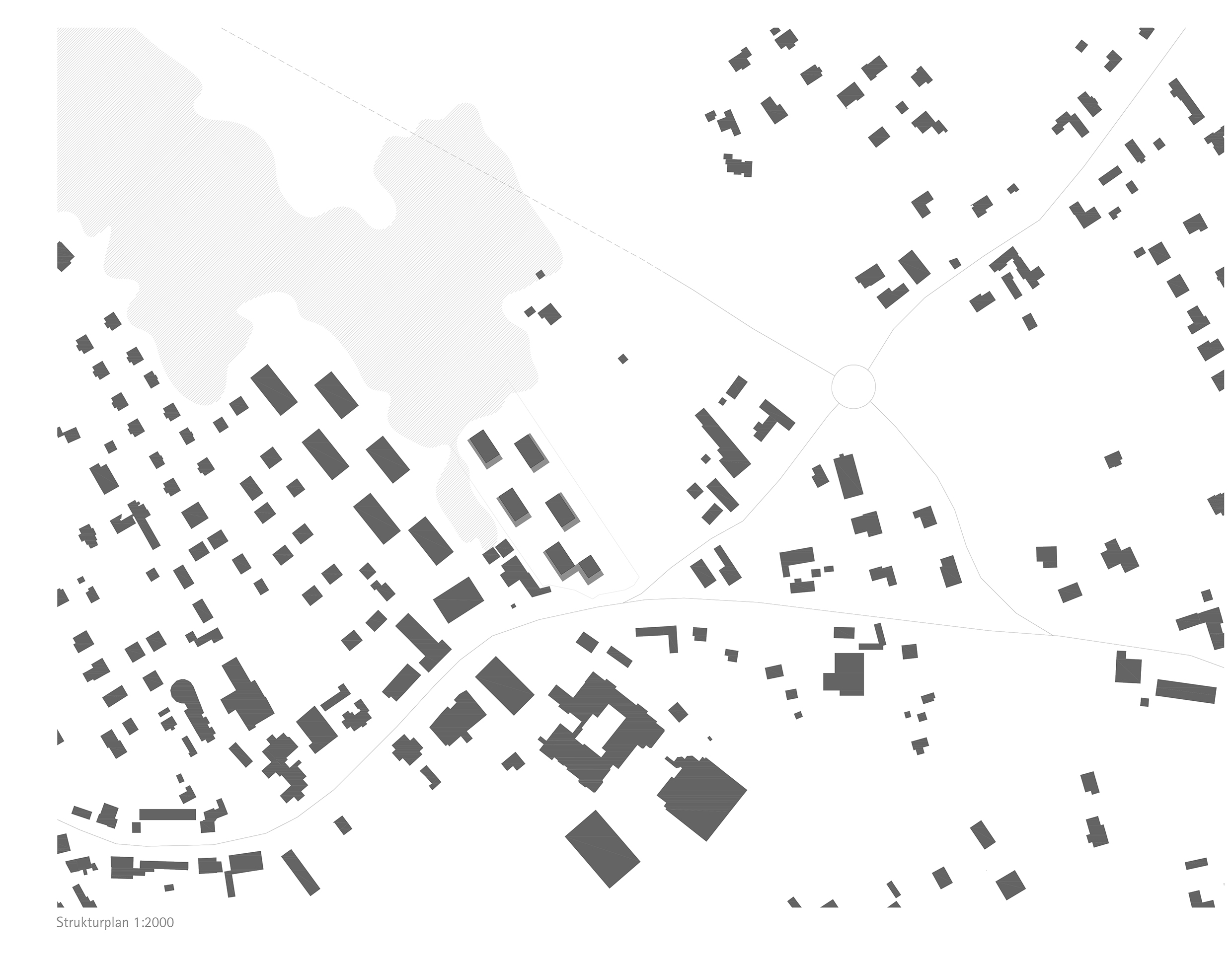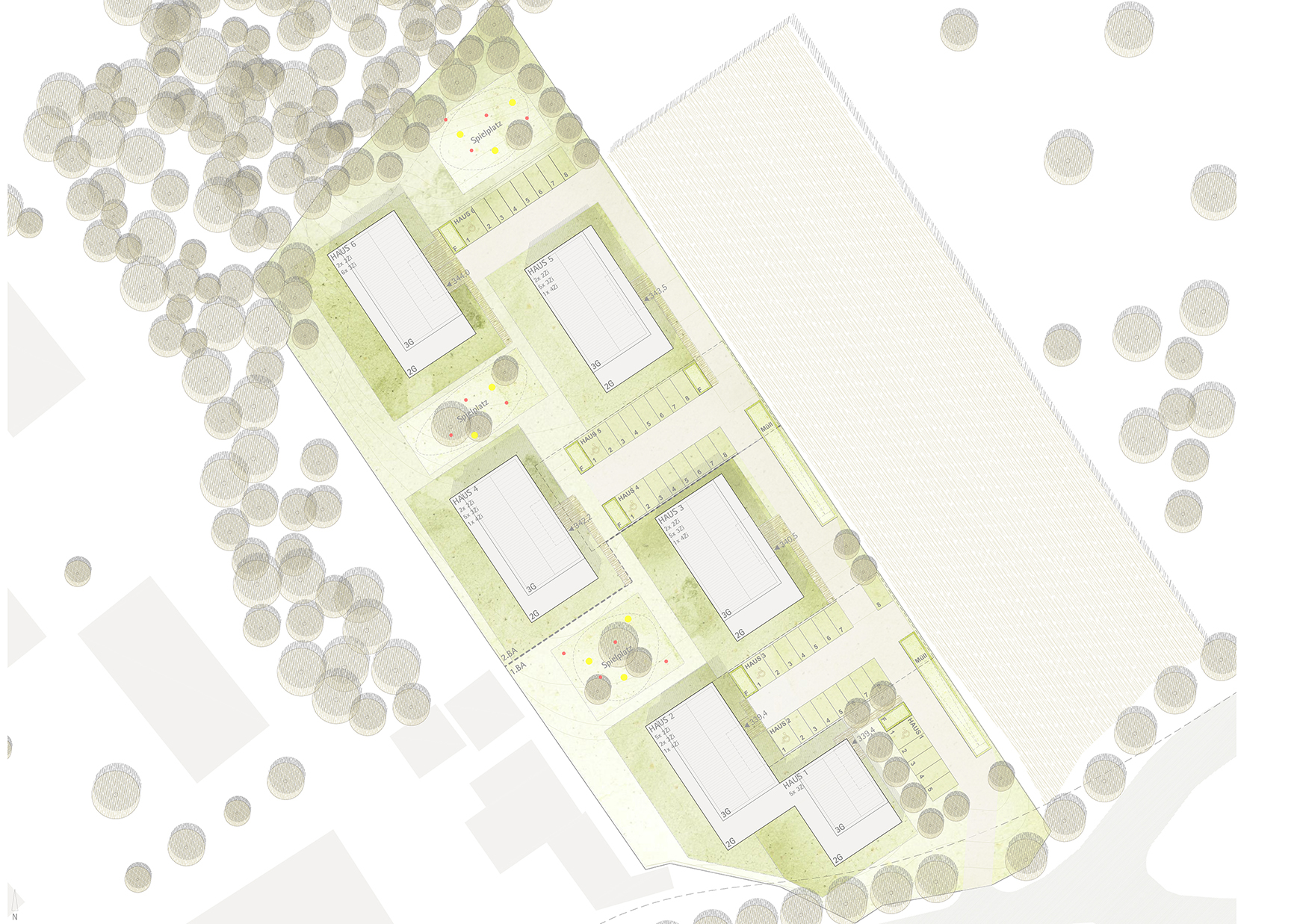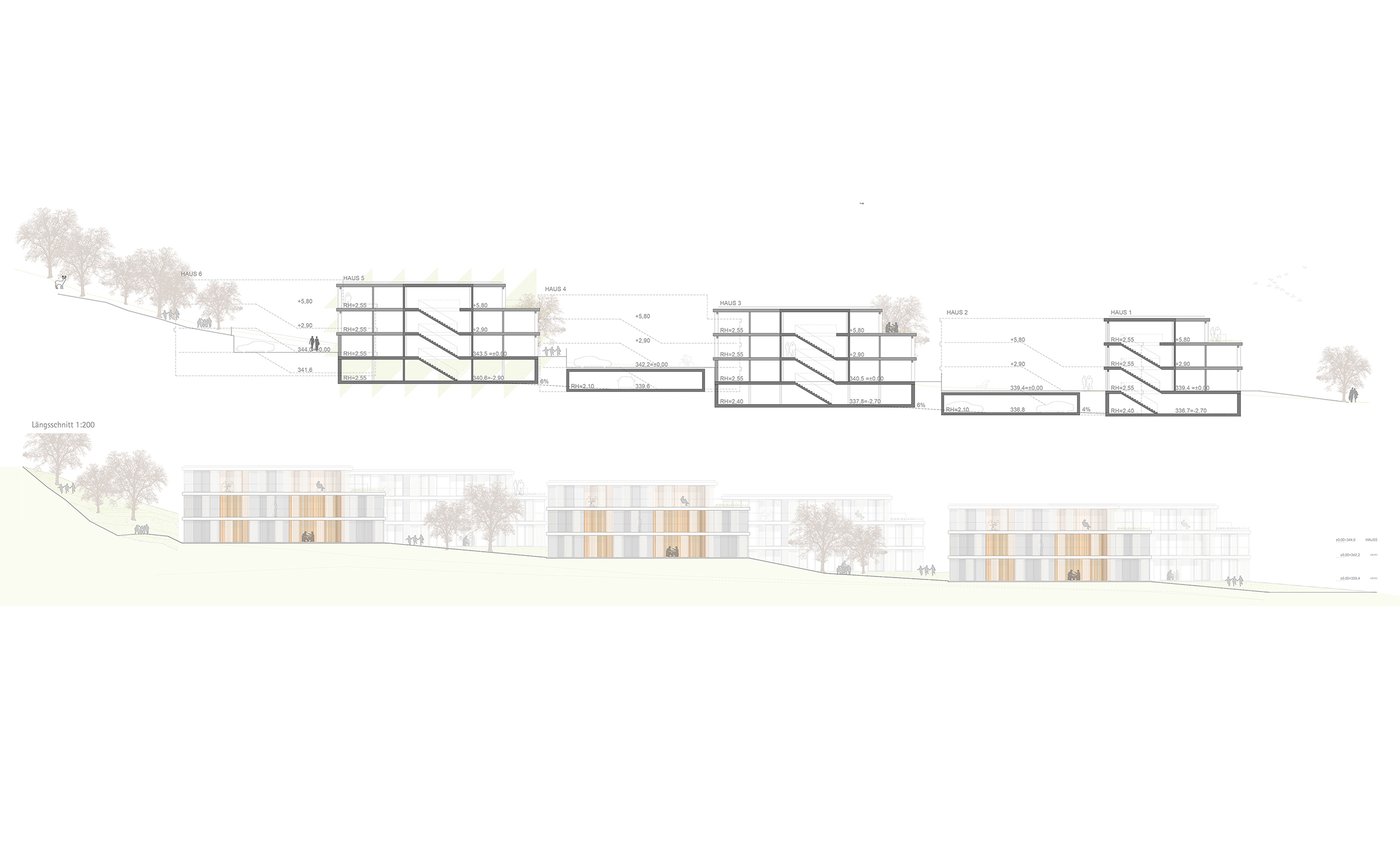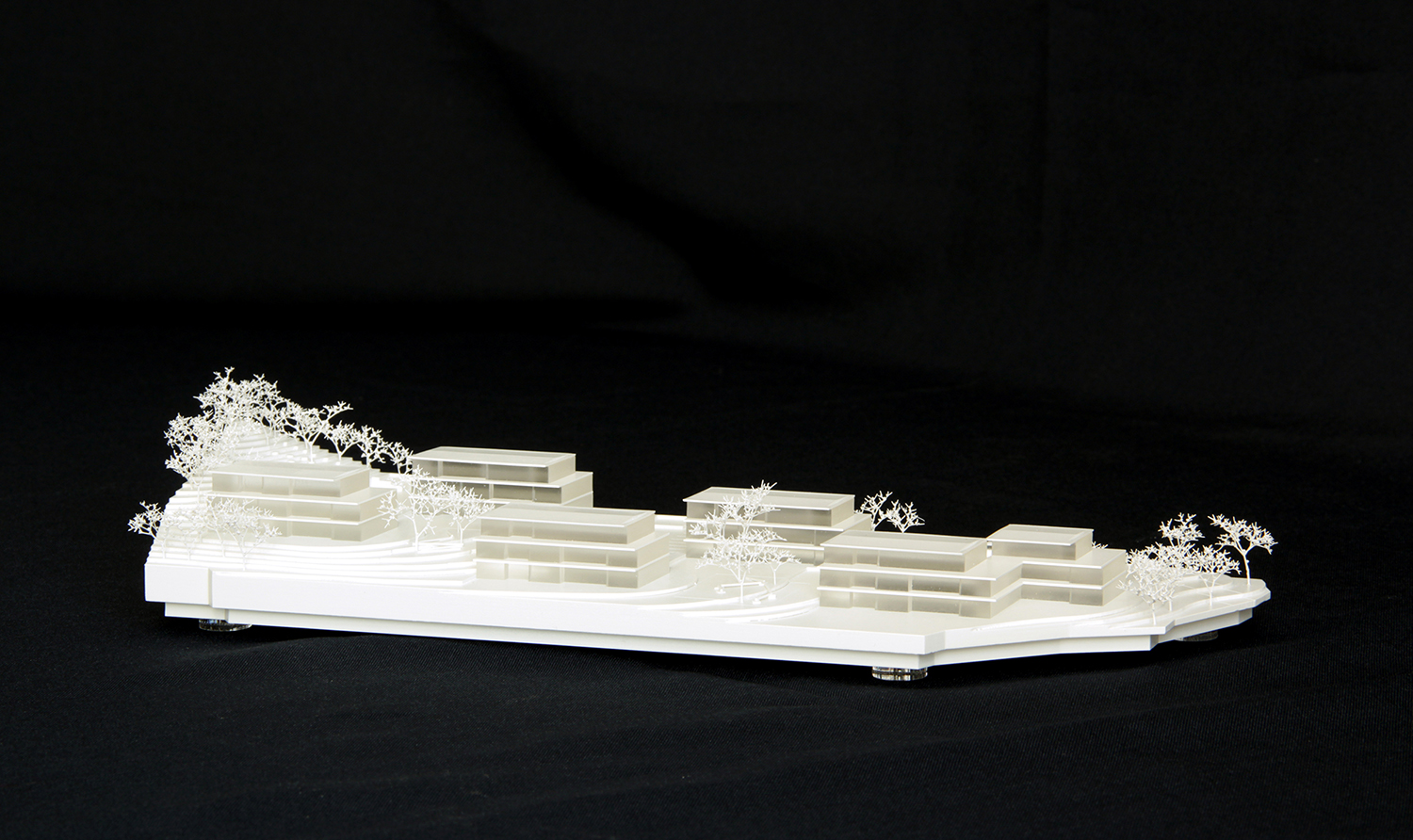The invited single-stage competition with five participants was held to obtain development proposals for a subsidised multi-storey residential building in Hausmannstätten.
The site, which is currently still used for agriculture, is located to the east of the centre of the market town on a south-eastern slope. Staggered, elongated structures in the downward direction of the terrain allow the residential buildings to be oriented towards the southwest and provide varied views and vistas of the neighbourhood and the expansive landscape.
The project focuses on building in and with the landscape; for example, the seemingly loosely set rural farmstead forms of the surrounding region were used as models.
The jury particularly praised the loose distribution of buildings, which opens up generous open spaces, and the clear building structure, which sets a positive urban accent in the townscape. In addition, the well thought-out floor plan solutions and flat developments scored points and the timber construction concept was convincing not only because of its economic feasibility.
Invited, single-stage competition: 1st prize
2016
ÖWGES



