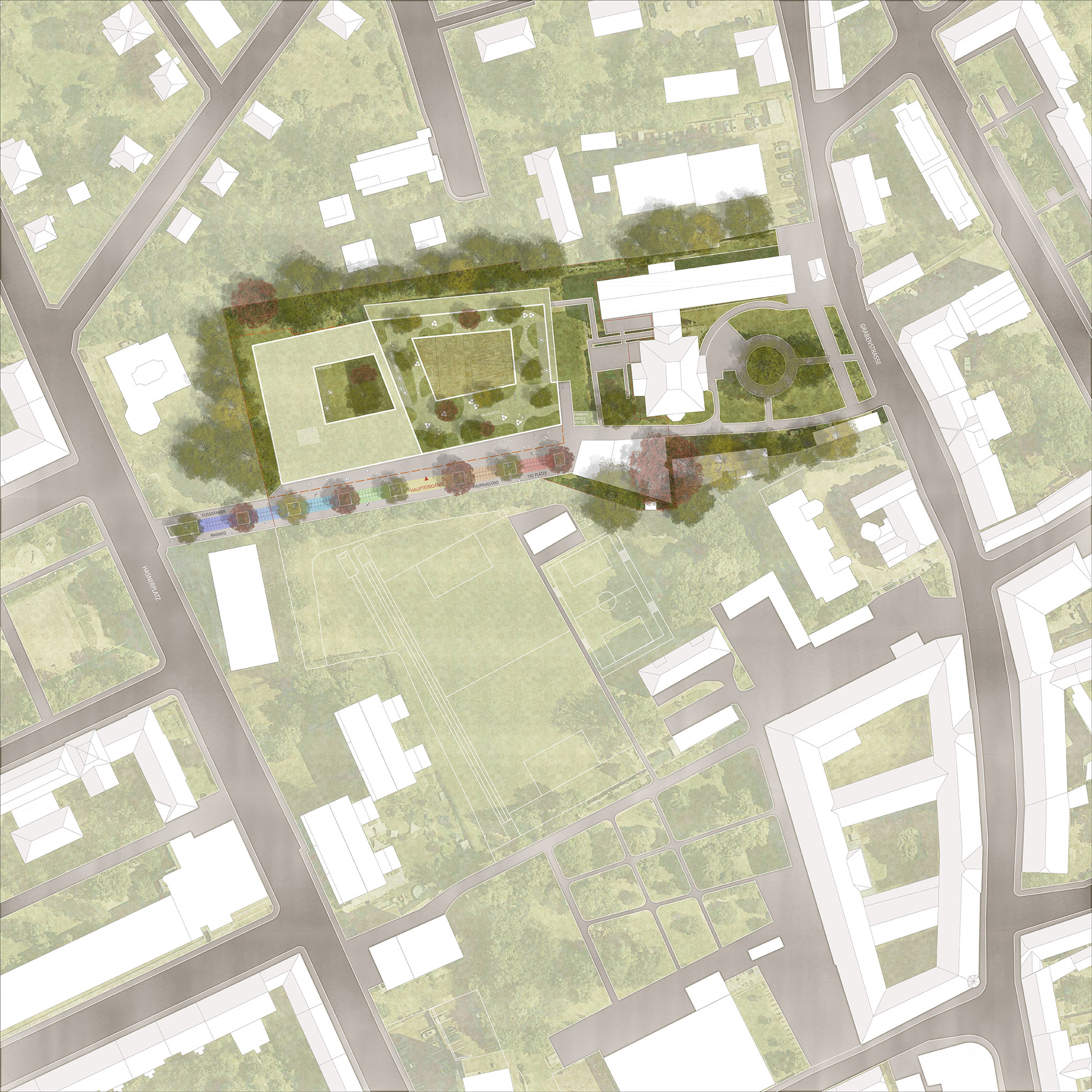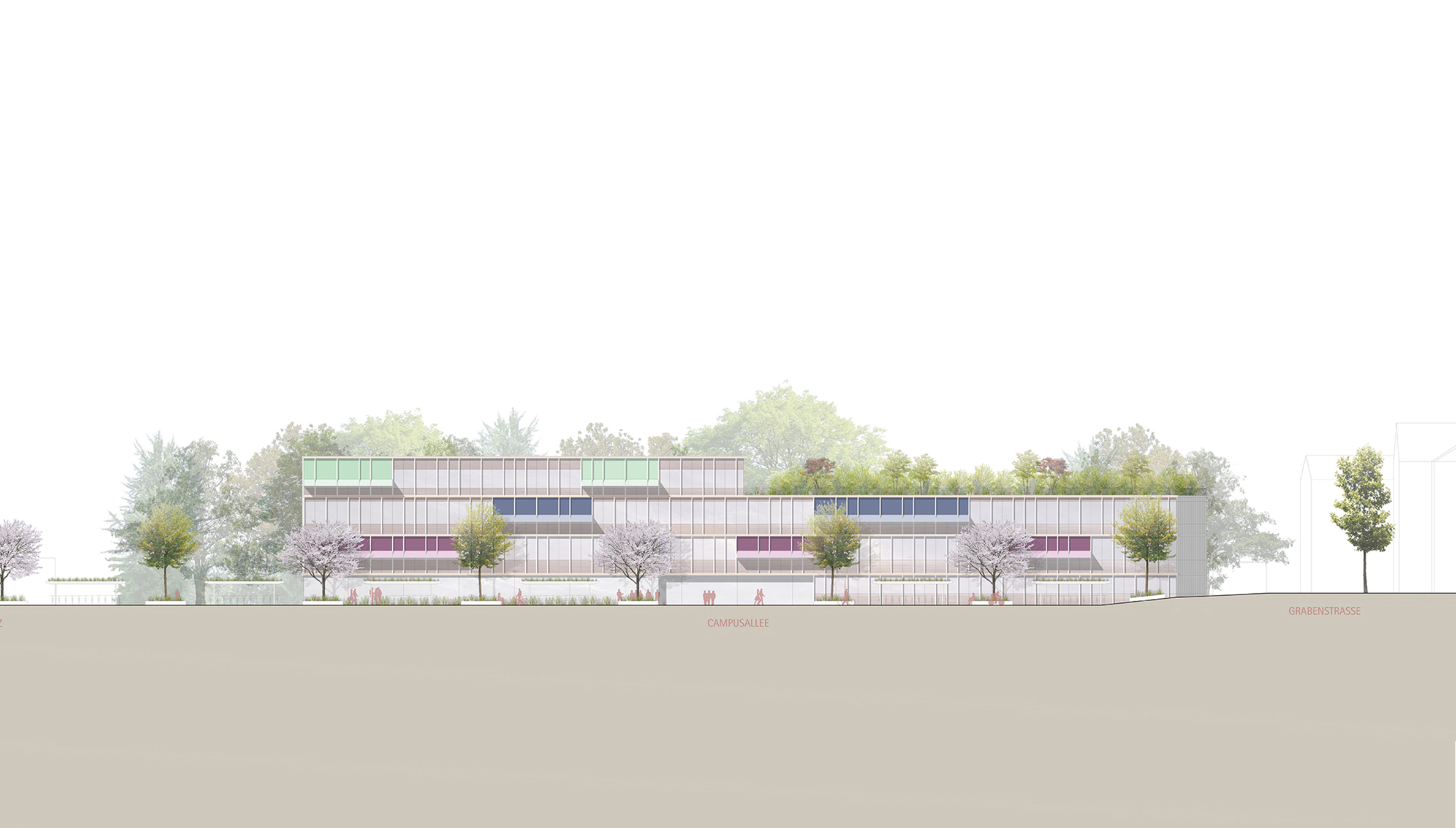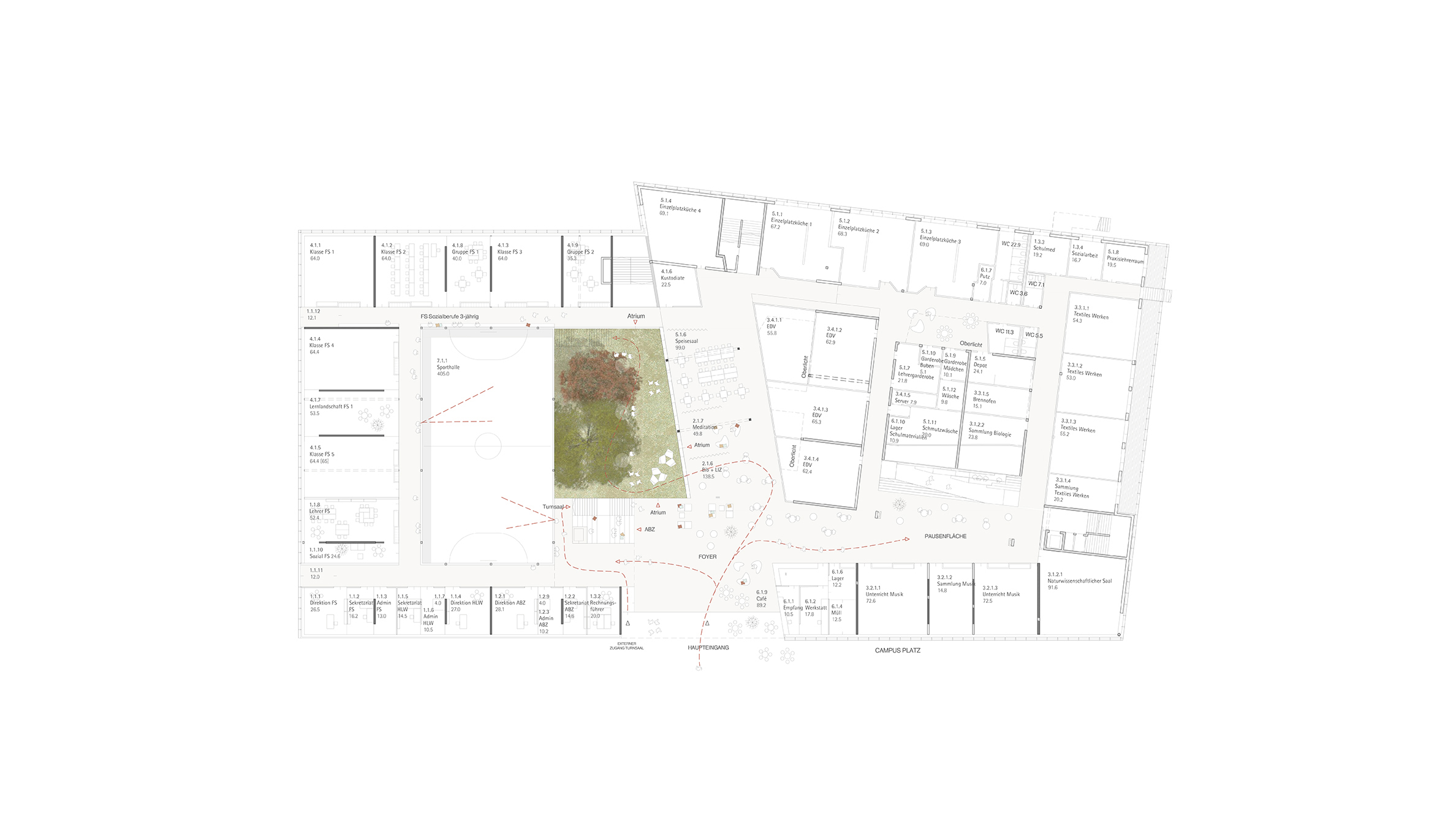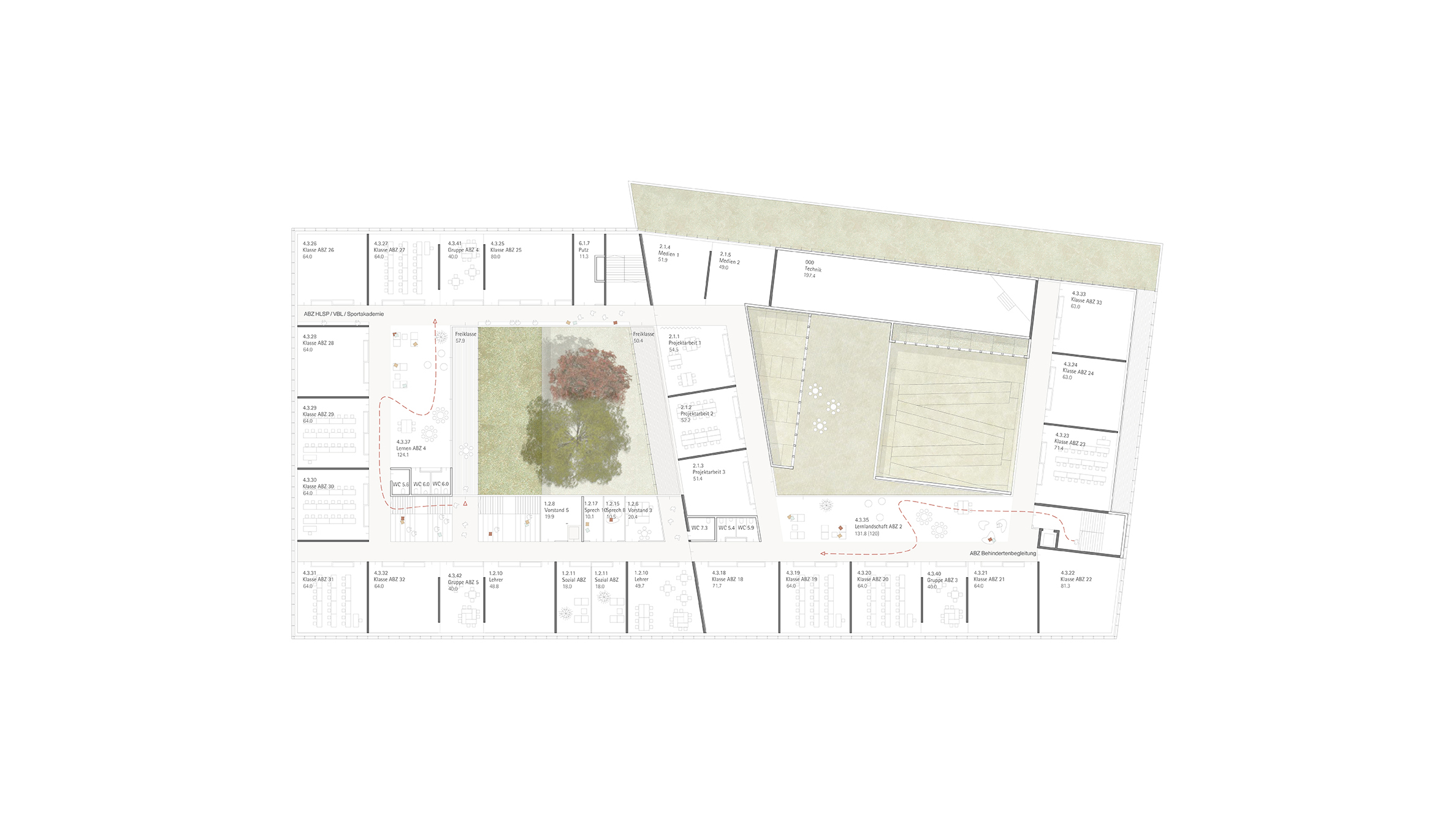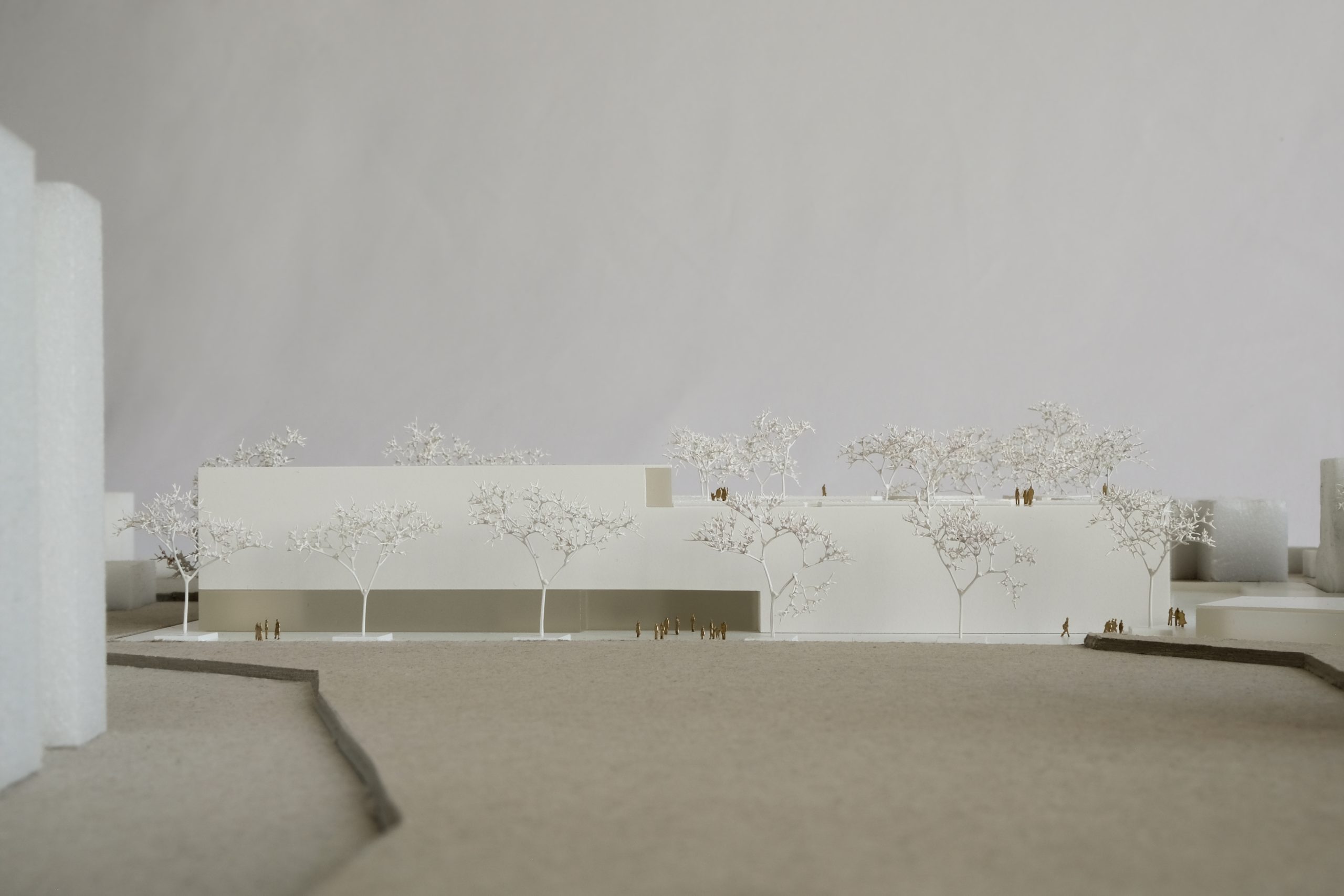The new training centre is a four-storey volume that ties in with the existing structure of the Caritas school and extends it by one storey. As a new uniform volume, the training centre presents itself in the urban space and receives an independent external effect through a uniform façade image, which gives the building a self-evident presence. Along the new building front, the boulevard widens and forms a campus forecourt in the area of the newly situated main entrance.
The café, library, lounge and break areas as well as studio and exhibition spaces are arranged around the new central access space, which establishes itself as a distribution zone. The location of the publicly usable areas at the main entrance ensures liveliness all the way to the outdoor space of the inner courtyard and the assembly hall of the existing building. The individual room groups form self-contained units. Grouped around the learning landscape, similar to a village square, are the separable classes as well as group and teacher workrooms. The learning landscapes are linked with outdoor areas, open-air classes, playgrounds and break areas and offer a pedagogically valuable living space.
2nd. Honorable mention
EU-wide, open, single-stage, anonymous realisation competition
CARITAS Diocese of Graz-Seckau
