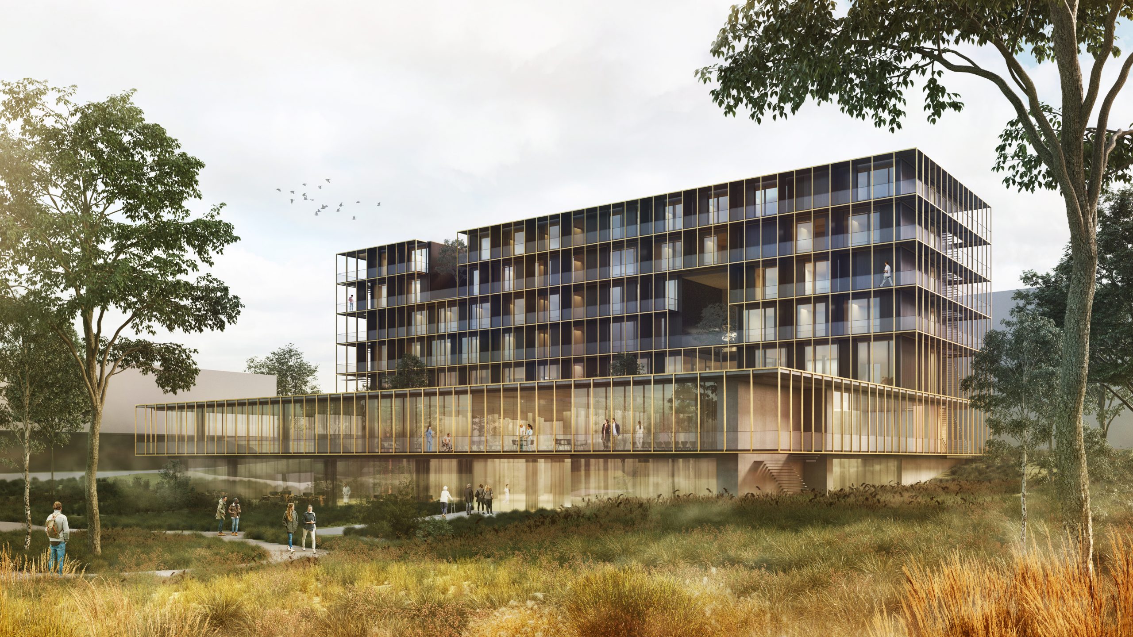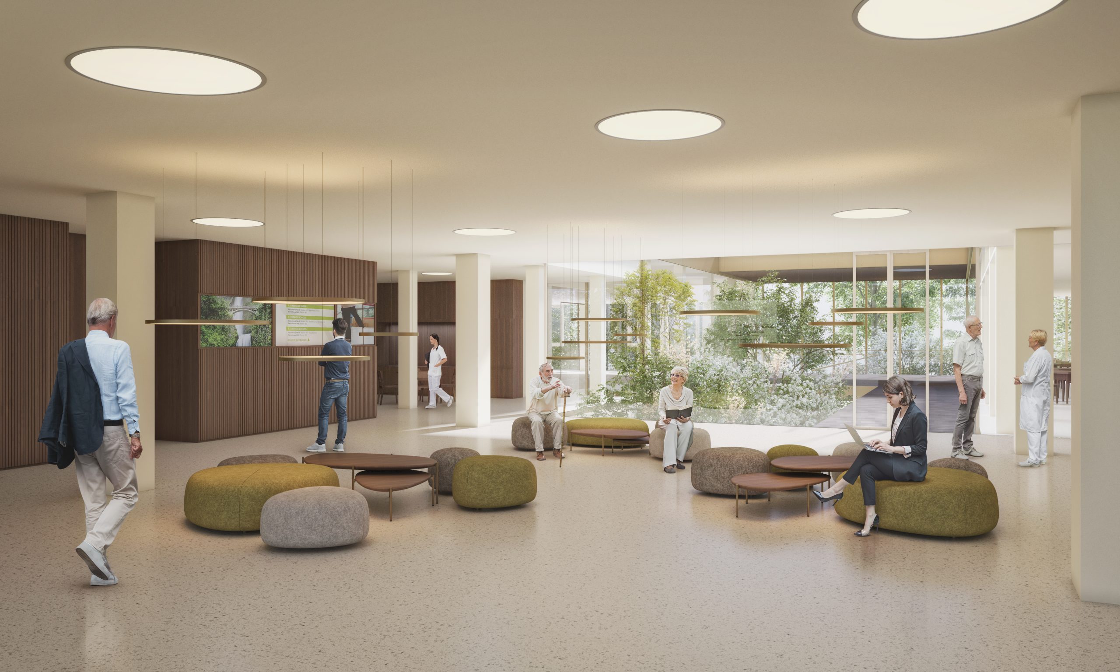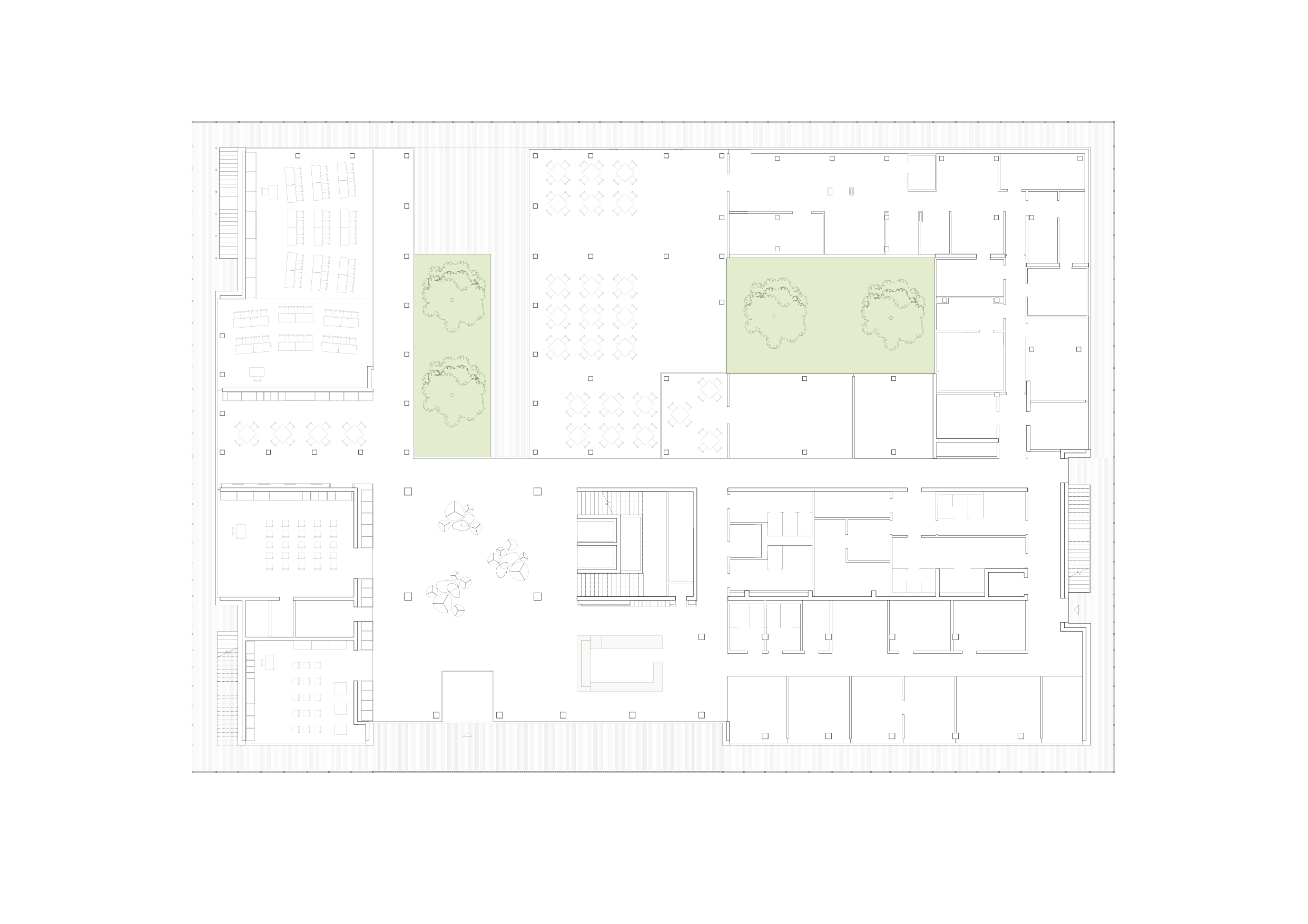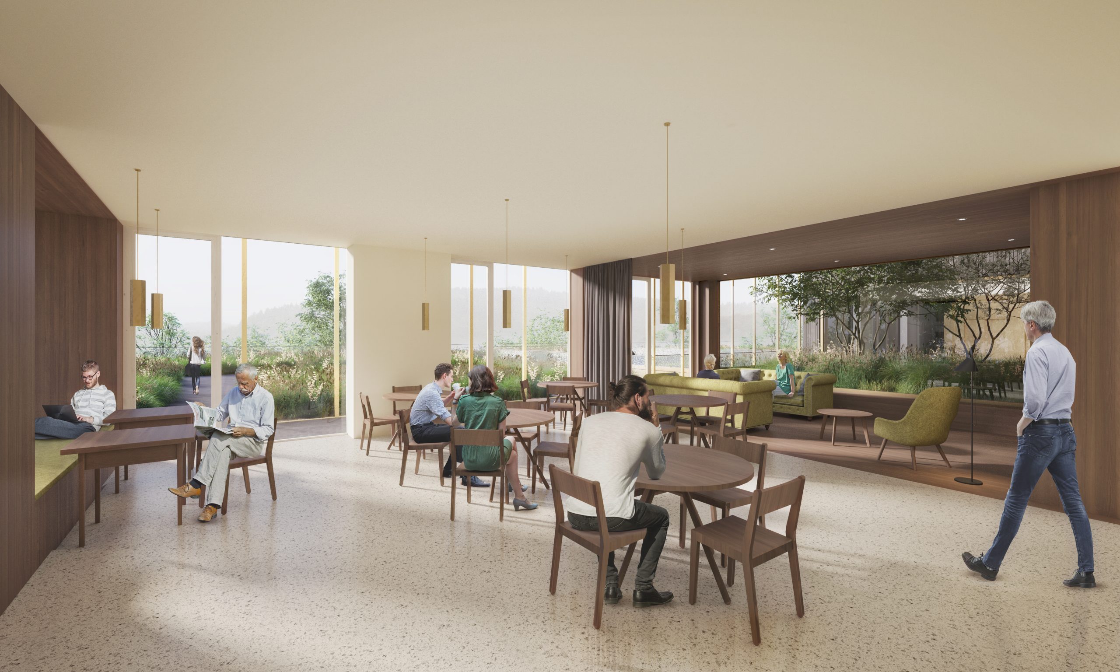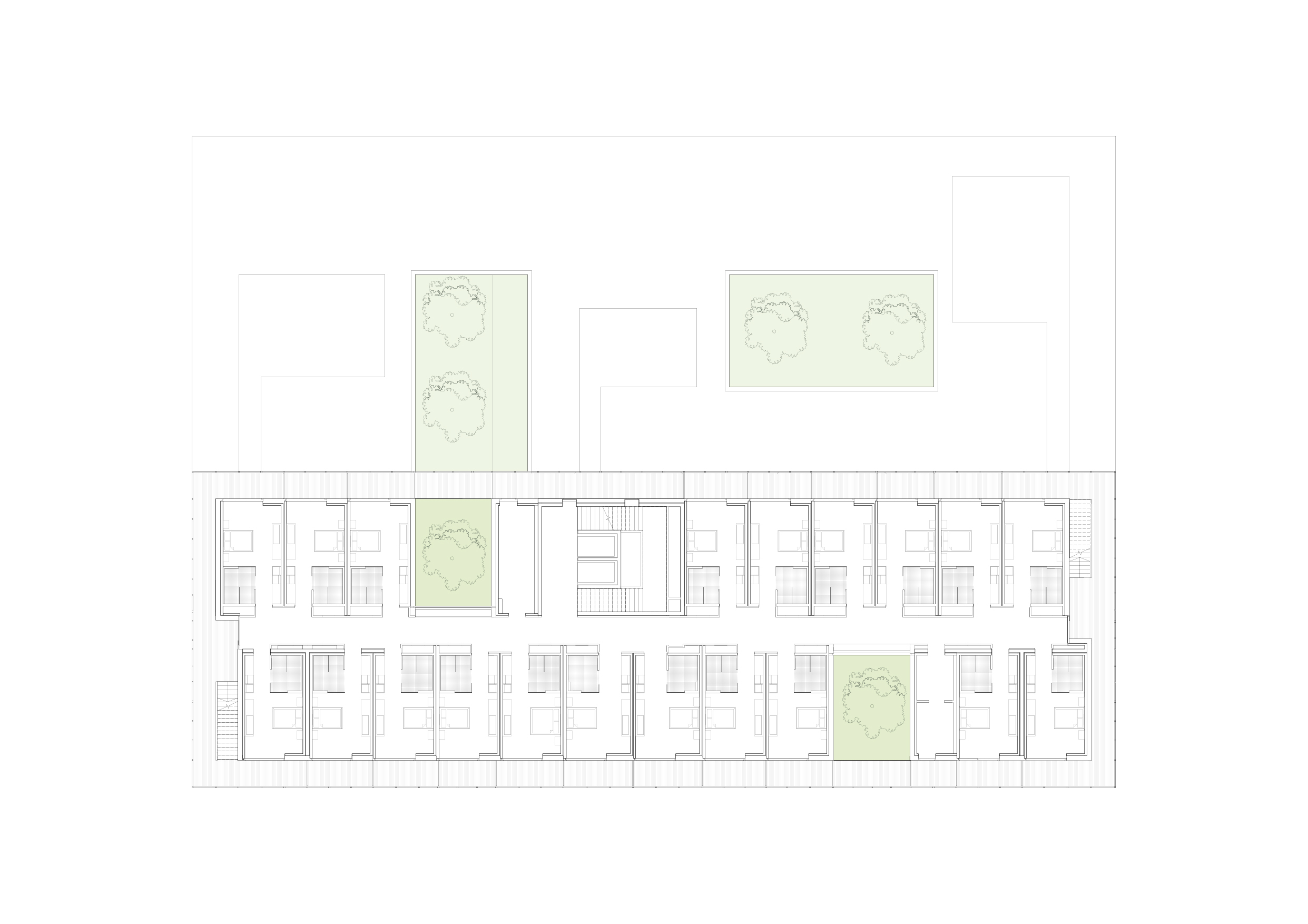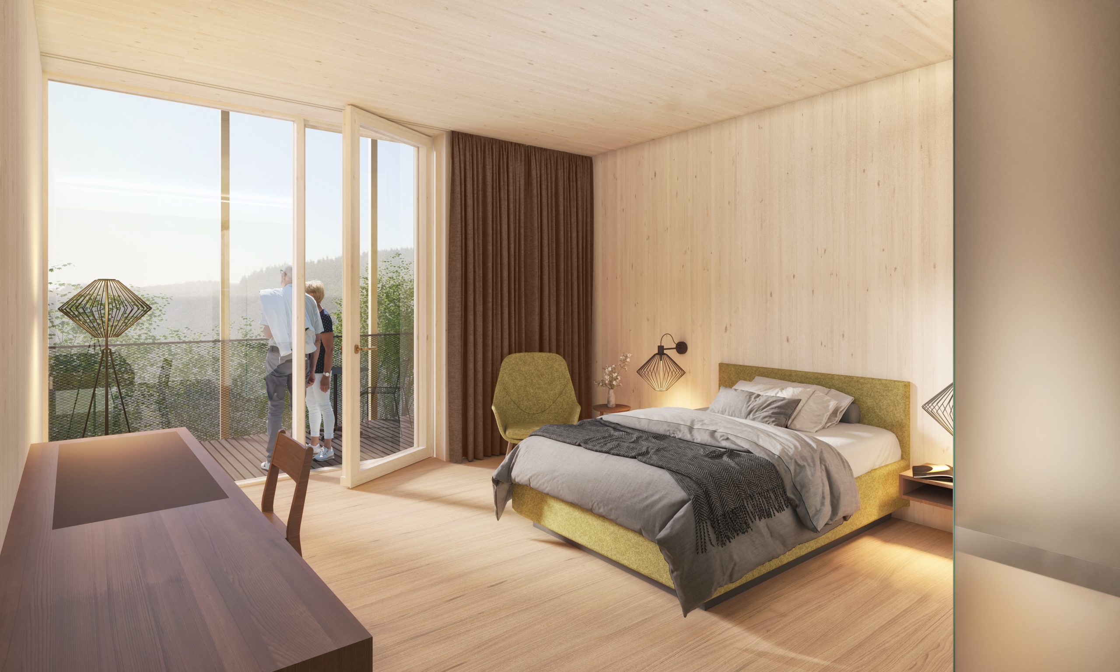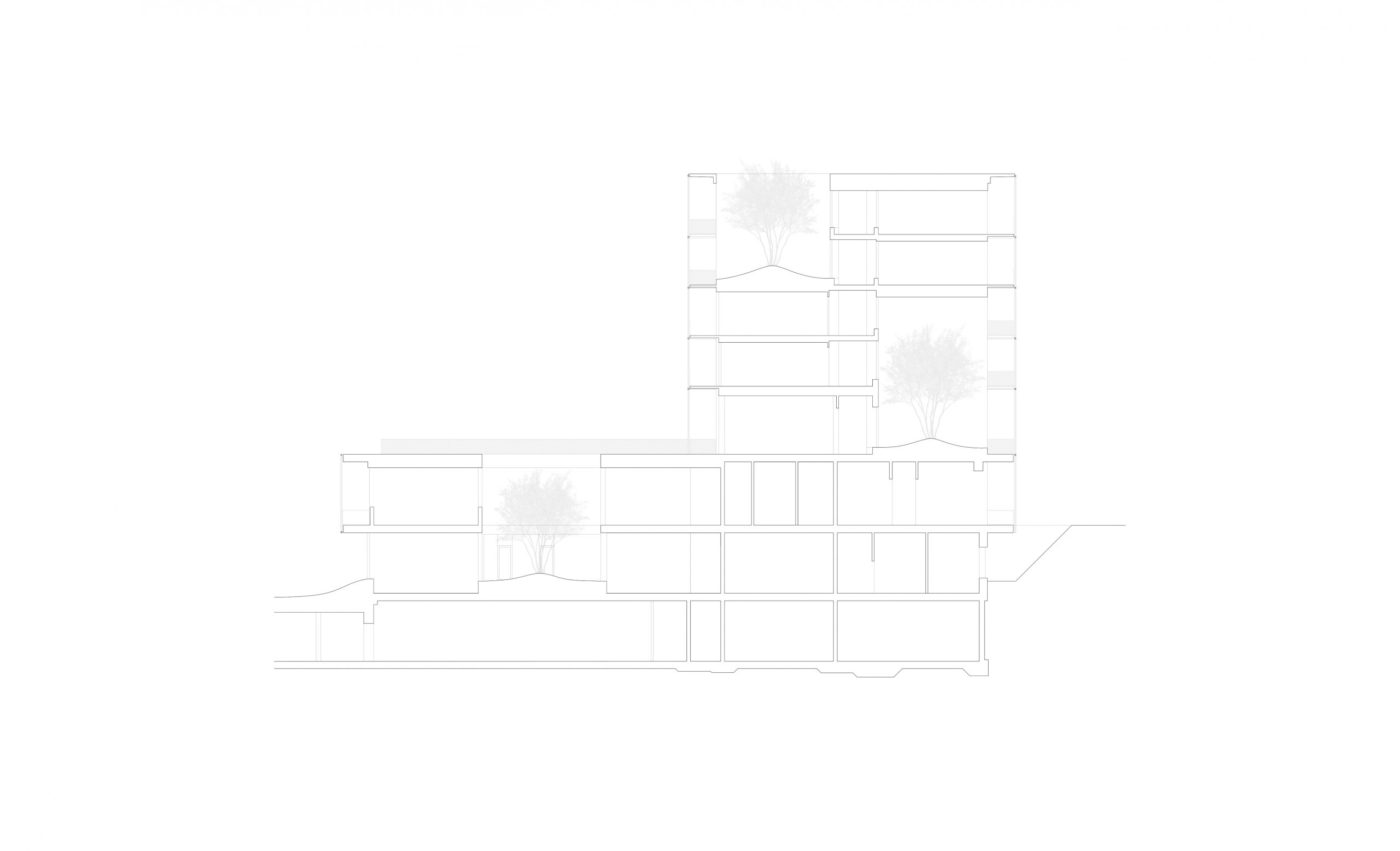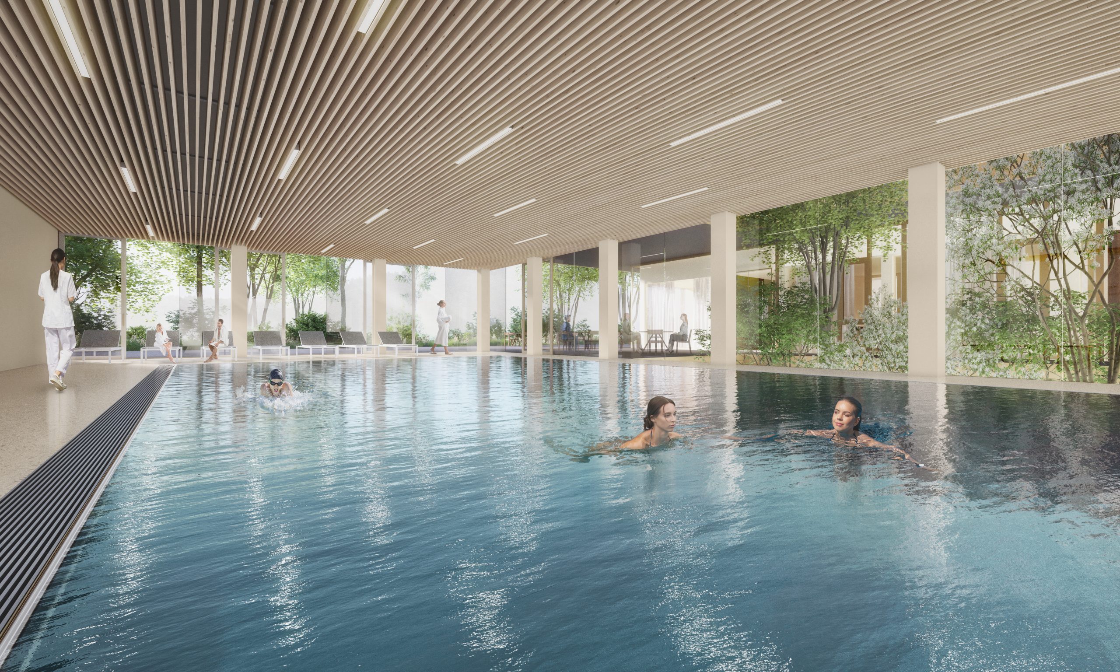The hospital in Breitenstein operated by the BVAEB (Insurance Institution for Public Employees, Railways and Mining) will be relocated and rebuilt in Mürzzuschlag.
The future hospital for the treatment of patients with metabolic diseases will be located south of the existing provincial hospital and provincial nursing centre in Mürzzuschlag. This proximity to existing health-related facilities will create numerous synergies that will not only strengthen Mürzzuschlag as an hospital location, but also generally enhance the value of the municipality and the region.
The new building, consisting of one and a half underground floors including underground parking and six and a half floors above ground, offers space for 80 patients. These will be accommodated in single rooms, which will be built in wooden modules and extend over the upper floors 2 to 5. The remaining floors will be built in solid construction. They house the general and medical areas of the facility.
In addition to the gym, the strength and endurance room and the recreational rooms, a café including a library and lounge are also located on the first floor. The uses accommodated on this floor are also extended to the outside. On the roof above the ground floor, barrier-free terrace areas are offered. As an open-air area, they complement the indoor uses. Areas for lingering and for therapies are created.
The main entrance is located on the ground floor. Starting from Roseggergasse, visitors enter the spacious and light-flooded reception area of the special hospital. As soon as you enter, your gaze is drawn to the green atrium. The exterior space is literally brought into the interior. The generous glazing allows the inside and outside to merge. Directly connected to the lobby area are the multi-purpose rooms in the south-western part of the building, with a communication zone in between. The kitchen is located in the north-western area. The adjoining dining room leads to a covered outdoor area. The administration area is located directly behind the reception in the entrance area.
In the basement, in addition to the medically relevant areas, there is also a pool with an adjoining wellness area. Embedded in a slope, this floor opens up towards the park landscape. The natural-looking exterior design, consisting of hills overgrown with tall grasses that are washed by flowing paths, resembles a riverbed. This green space can also be felt in the interior due to the transparency of the base.
Up to 3-storey atriums, alternately staggered over all floors, bring the green space into all areas of the health facility. The park landscape and daylight flow through the building. The outdoor space can be experienced throughout the entire building.
These cuts in the building structure also make it possible to lead the natural lighting down to basement level 2 and the adjoining underground car park. The entrance from the underground car park into the building is thus upgraded to a second main entrance.
The exterior appearance is characterised by genuine natural materials. A structure with a dark glazed wooden façade sits on a glass and dark coloured exposed concrete base. The building is enclosed by a balcony construction made of light bronze anodised aluminium and steel. A column grid made of slender profiles, tightly set, creates an elegant expression that will be remembered by visitors and patients alike.
EU-wide open, two-stage realisation competition
1st prize
Planning and construction period: 2020 to 2023
Service: general planning
Insurance Institution for Public Employees, Railways and Mining
