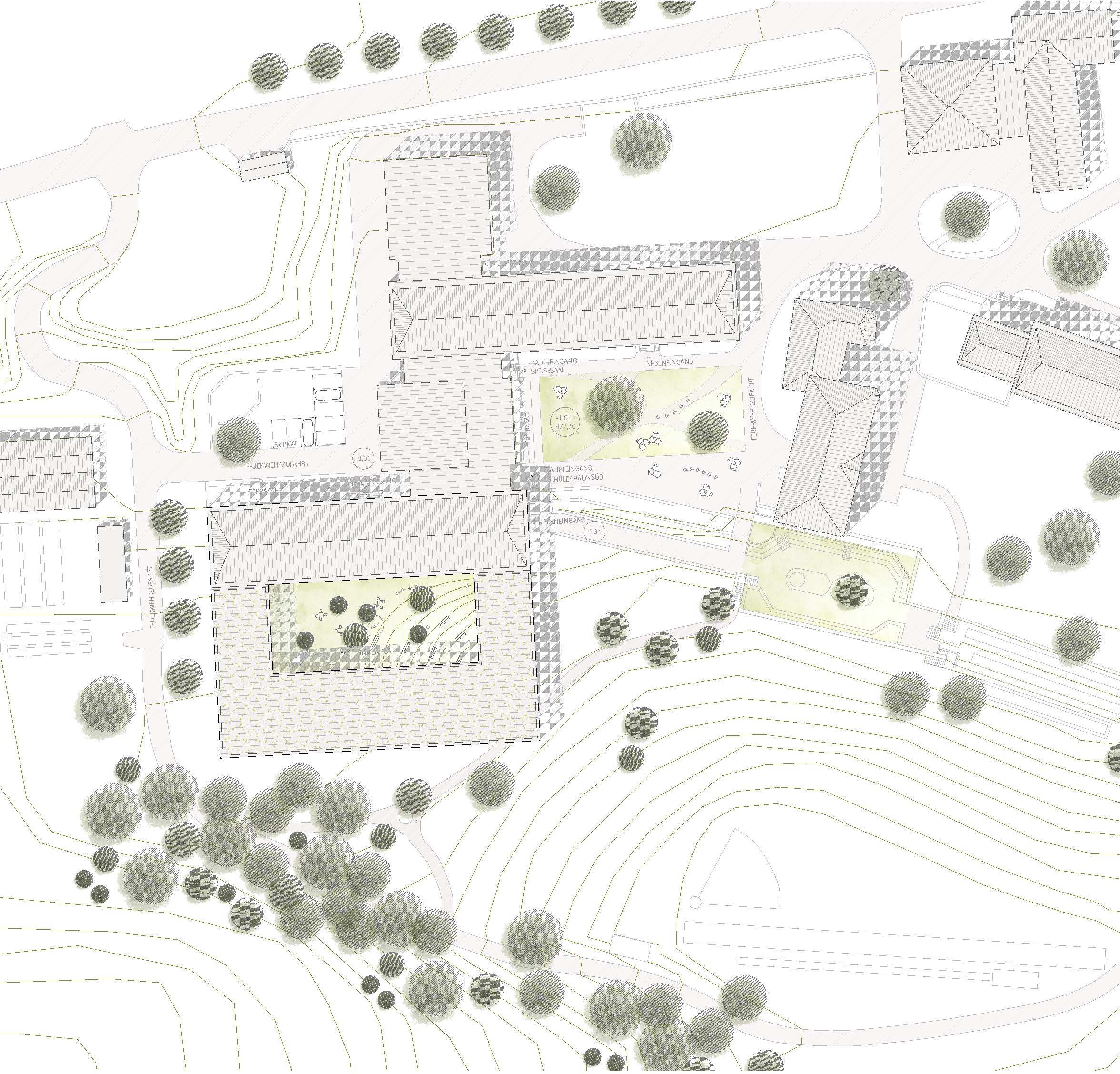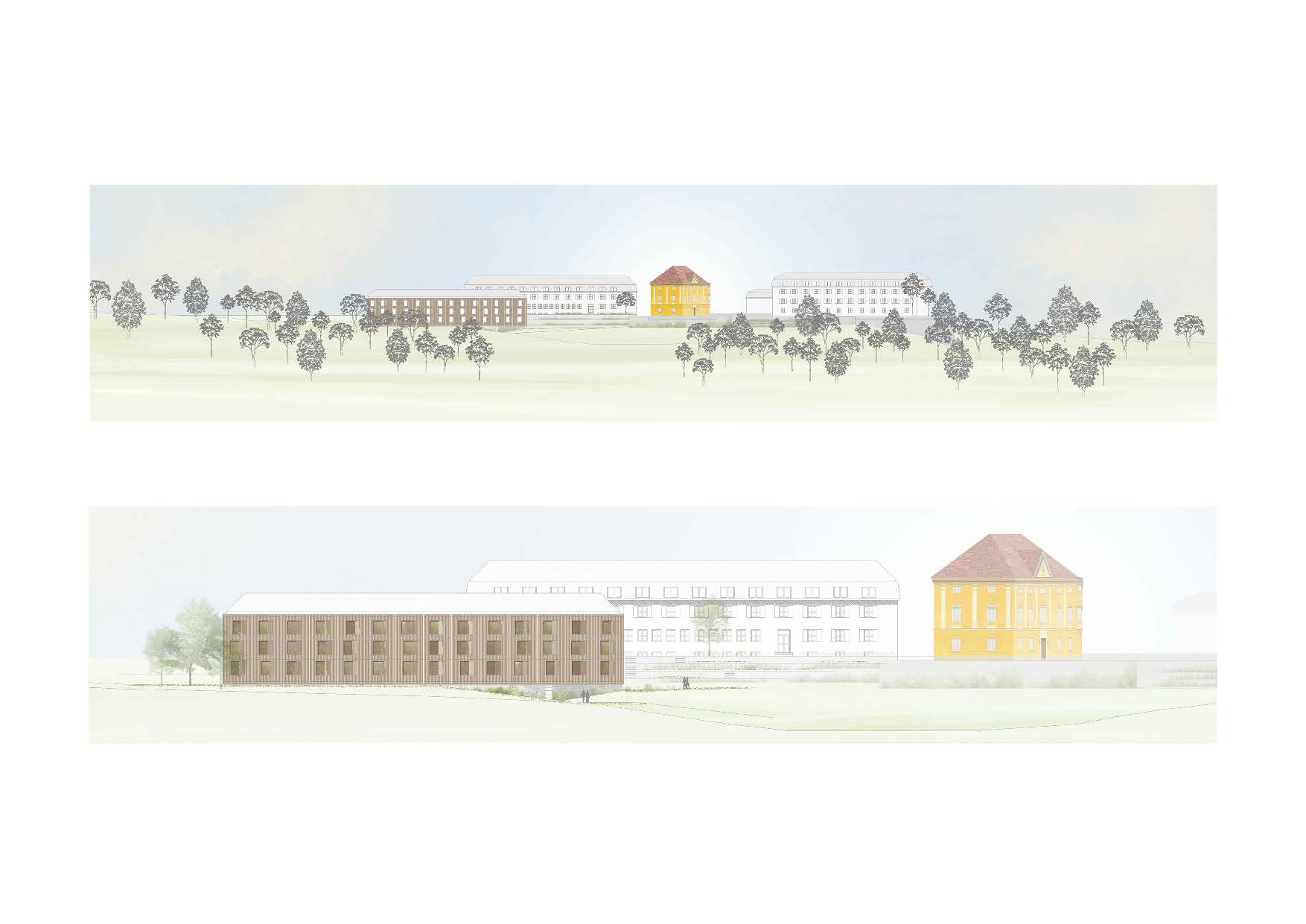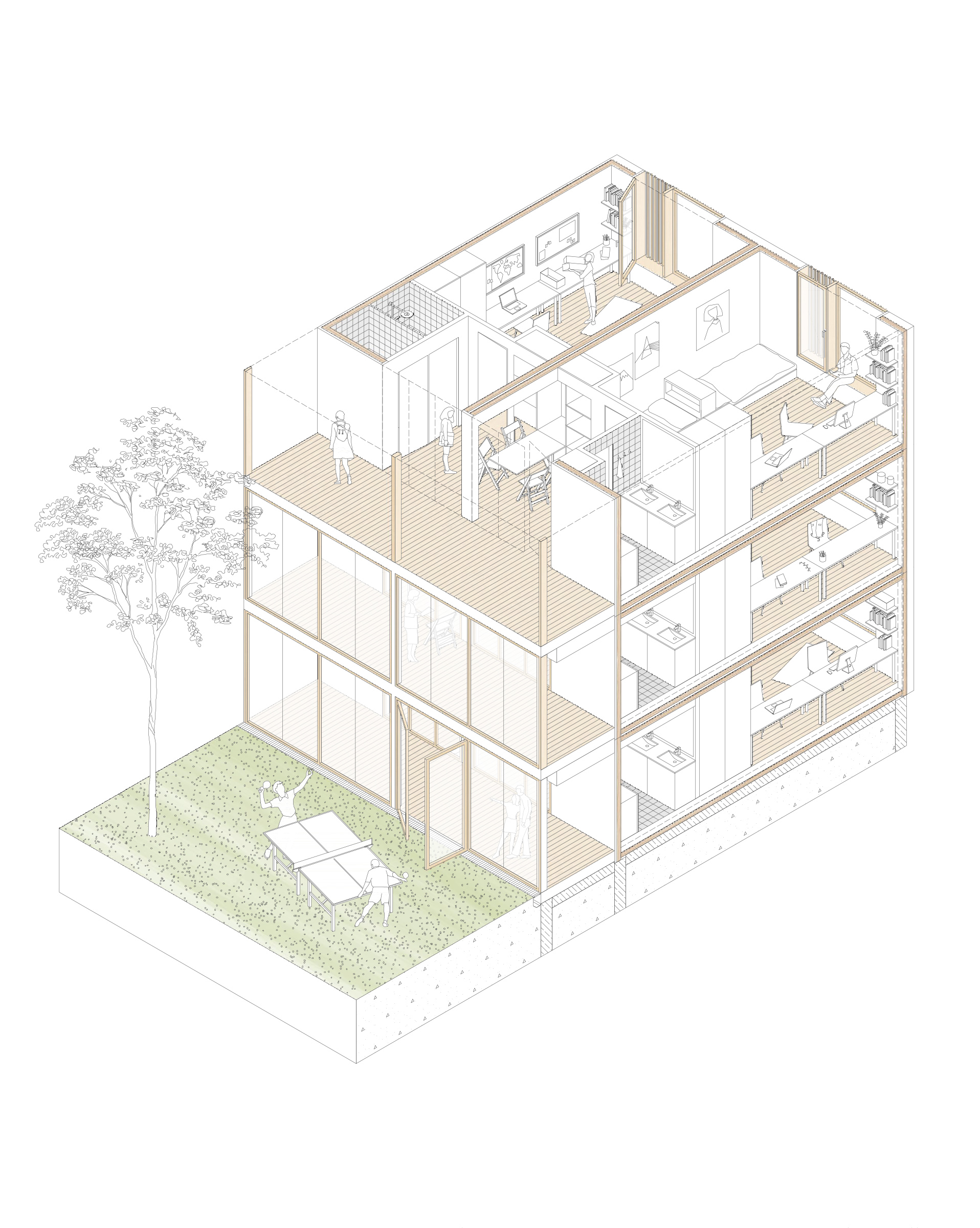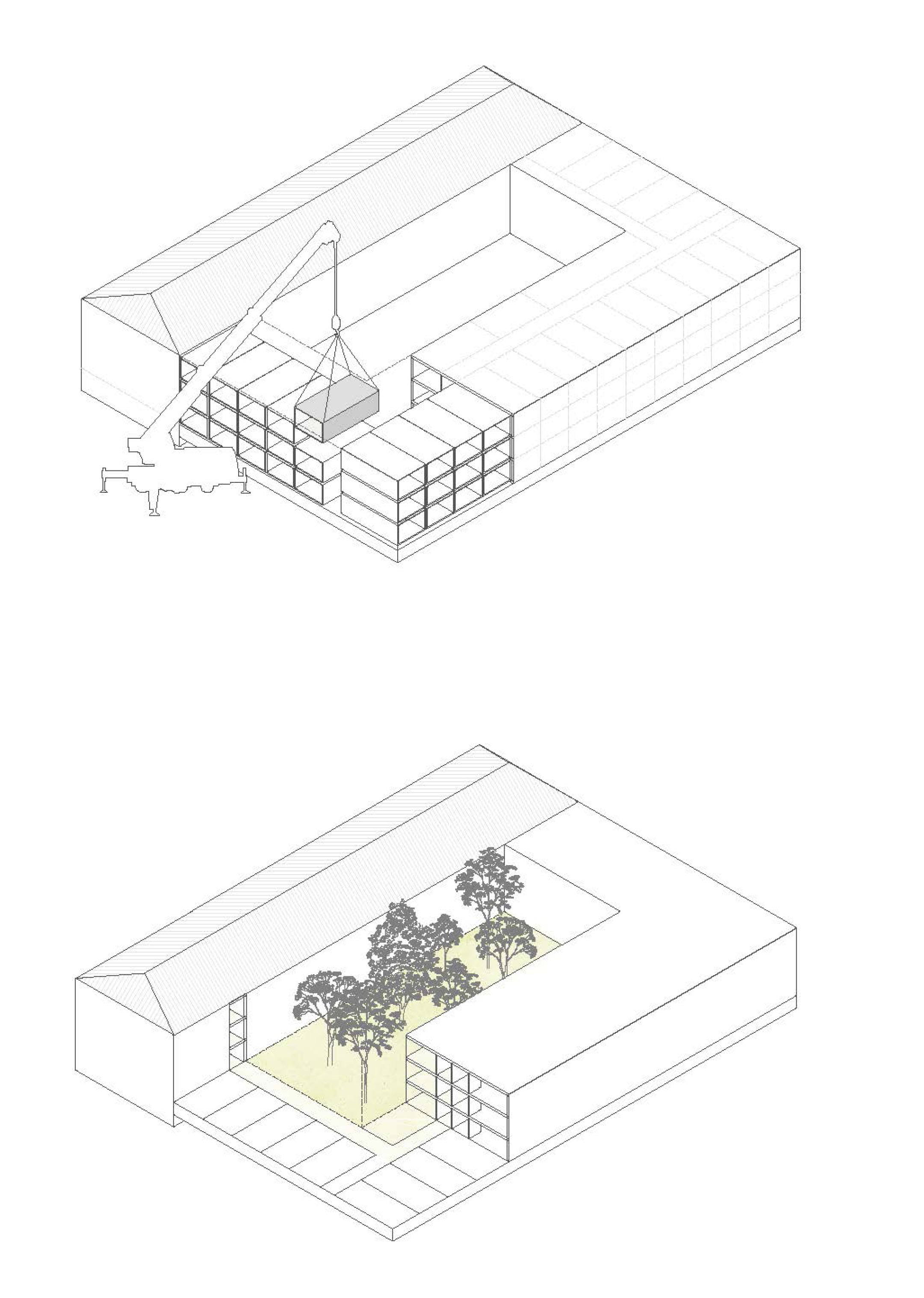The individual buildings of the HBLA form an ensemble of different building structures that are grouped around a central element, the castle building. The new structure complements the existing south wing to form a ring-shaped courtyard. The inner courtyard forms the green centre of the design. The central open space is a semi-public meeting zone and creates a strong indoor-outdoor relationship. It takes up the topography of the site and merges smoothly with the surrounding landscape, so that paths along the grounds are integrated into the design and, with the existing arena and the newly designed forecourt area at the main entrance, attractive, coherent outdoor recreation areas are created for pupils and teachers.
The structural design is based on the rational arrangement of the residential units around the central courtyard. By adapting the existing buildings and arranging the rooms in modules, a circumferential, externally oriented residential layer is created that is complemented by generous common areas on the sides of the inner courtyard.
The main access to the new residential building is via the existing staircase between the dining hall and the existing south wing. A new entrance and the upgrading with a lift system create a generous entrance situation and distribution zone that separates the dormitory, dining hall and cloakroom. All infrastructural rooms that are necessary for smooth operations are also located in the vicinity of this distribution zone.
“The project is particularly convincing with its economic approach to the new building and with well-founded considerations on the subject of timber construction” (jury statement).
EU-wide, open, single-stage realisation competition
3rd prize
2016



