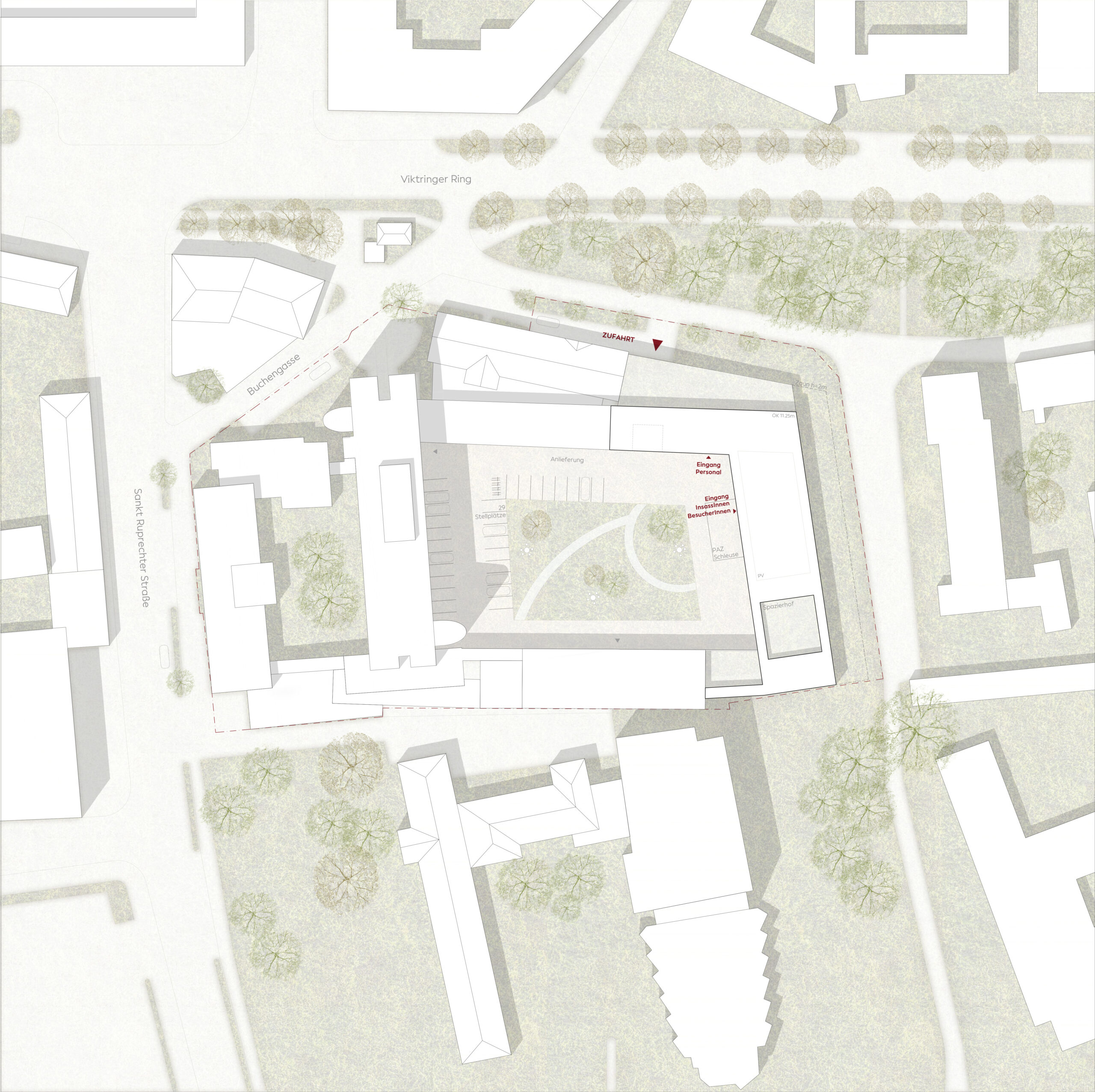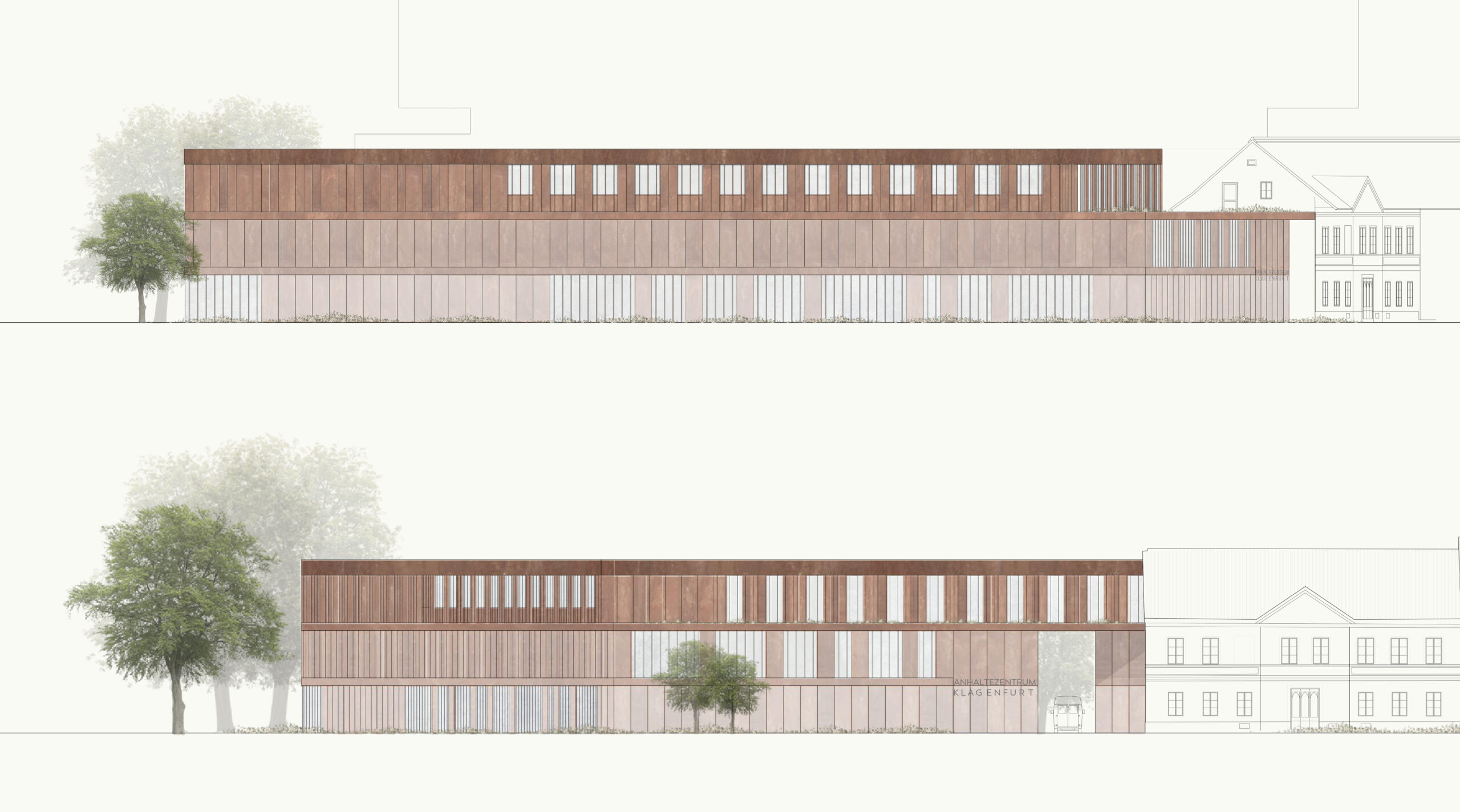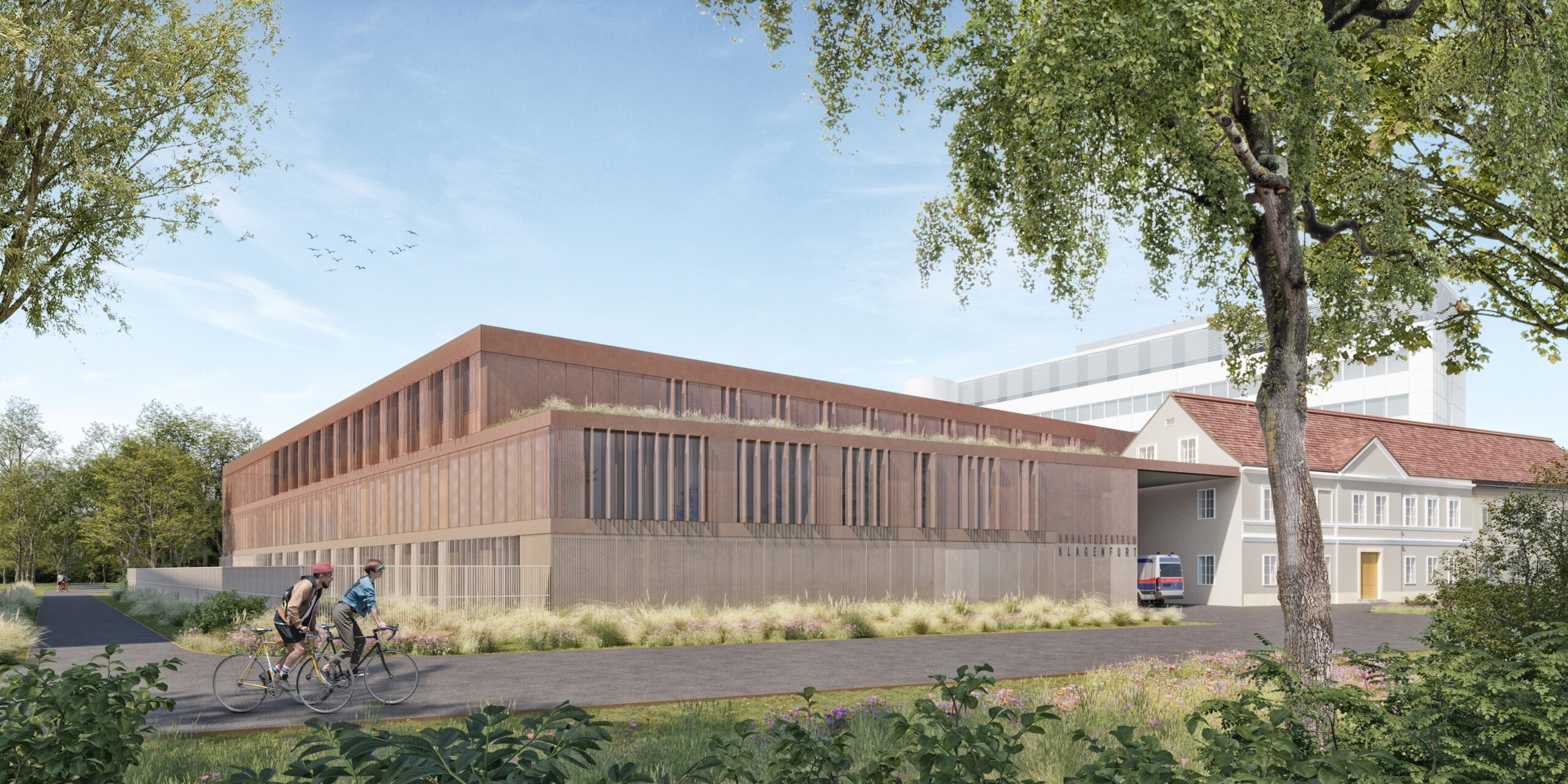The new building of the Klagenfurt police holding centre adopts the alignment of the landmarked Biedermeier houses in the north in order to close off the building site like a perimeter block. On the east side, the building moves away from the site boundary in parallel, in accordance with the requirements for securing the front area, which also achieves a visual connection of the green space in the north and south of the site. In the south, the structure is finally connected to the workshop building to complete the ring closure. The overall structure is “repaired” by the closure and a generous courtyard with a free view between all areas can be created. The spacious courtyard allows for the creation of a large planted green oasis that serves as a meeting and resting space for the LPZ and PAZ employees. The green area of the courtyard planted with grasses and shrubs as well as the front court area to the north and east will have a positive effect on the microclimate together with the green roof.
The reddish colour scheme of the façade on the outside is harmoniously coordinated with the colour themes of the adjacent buildings and components and continues on the courtyard side in a lighter shade. The façade itself is made of perforated sheeting in different colours, which can be opened and closed according to the orientation of the sun and the necessary lighting and view.
“The coherent continuation of the existing east-west running 3-storey building tract from the nineties in the form of a perimeter block development is consistent from an urban planning point of view…The position of the buildings spans an attractive inner courtyard. The overall concept in the heterogeneous existing structure is recognised as a clear and strong addition. The project’s functional processes are considered to be optimally solved. The spatial relationships correspond to the user specifications. The specified usable areas are consistently implemented. The south-facing courtyard and the access to the underground car park from the Viktringer Ring and the parallel Angers are seen as positive in terms of their location and architectural design“. Excerpt from the jury transcript
EU-wide, open, single-stage realisation competition with subsequent negotiation procedure
1st place
Bundesimmobiliengesellschaft m.b.H.


