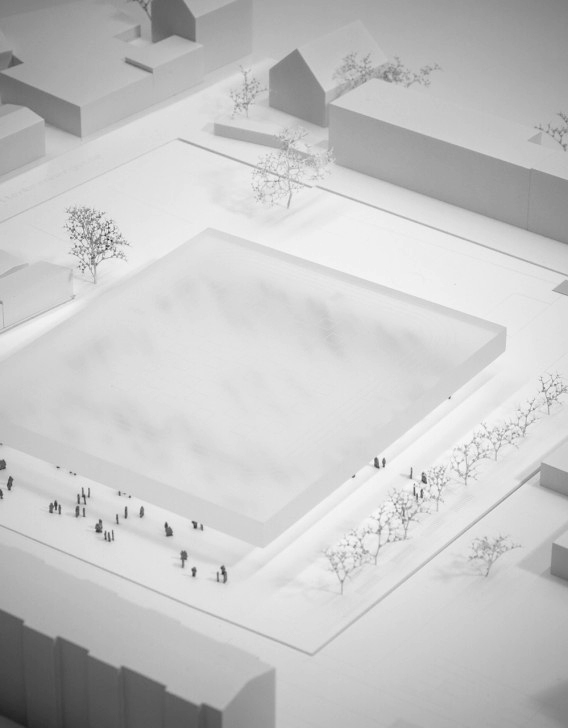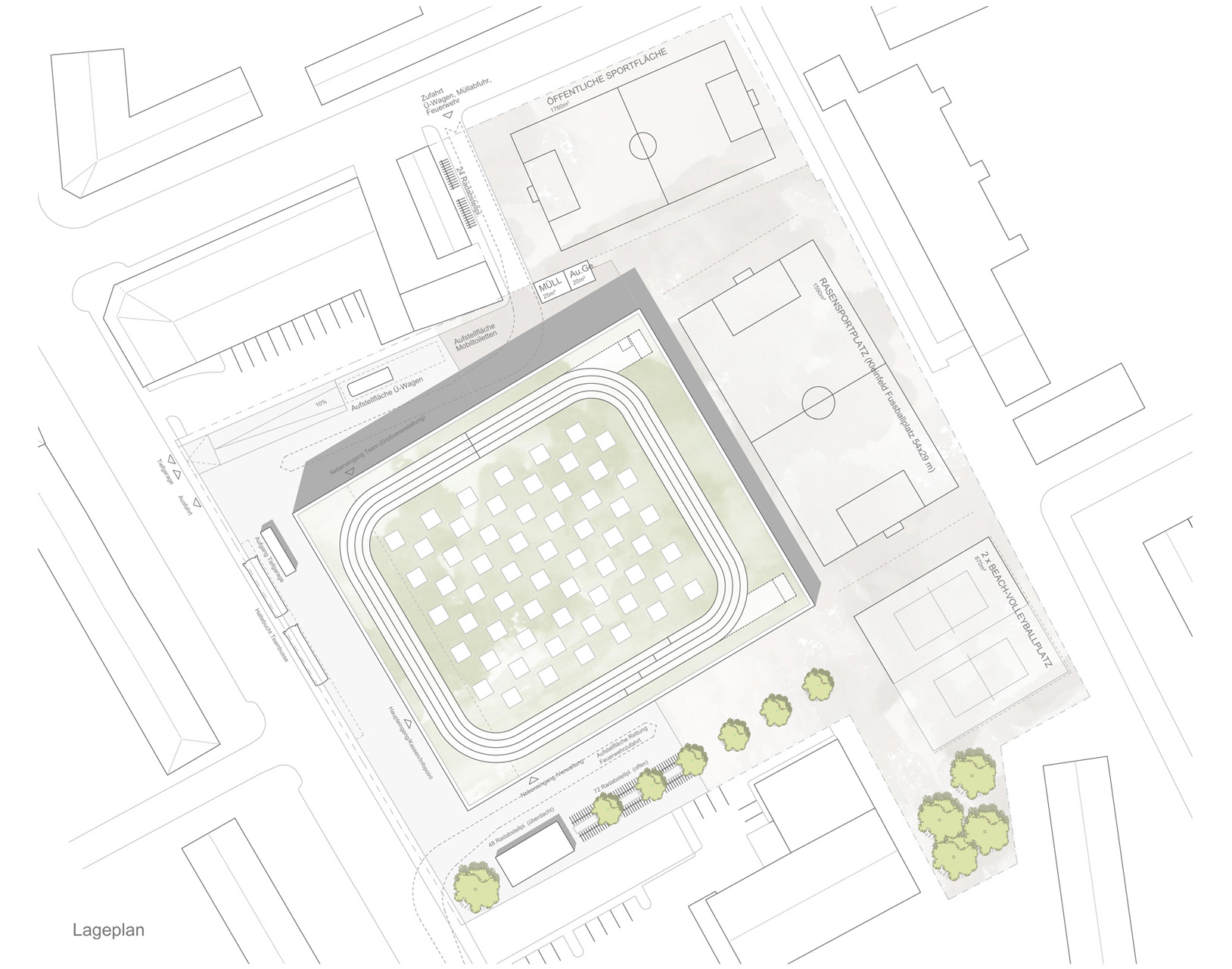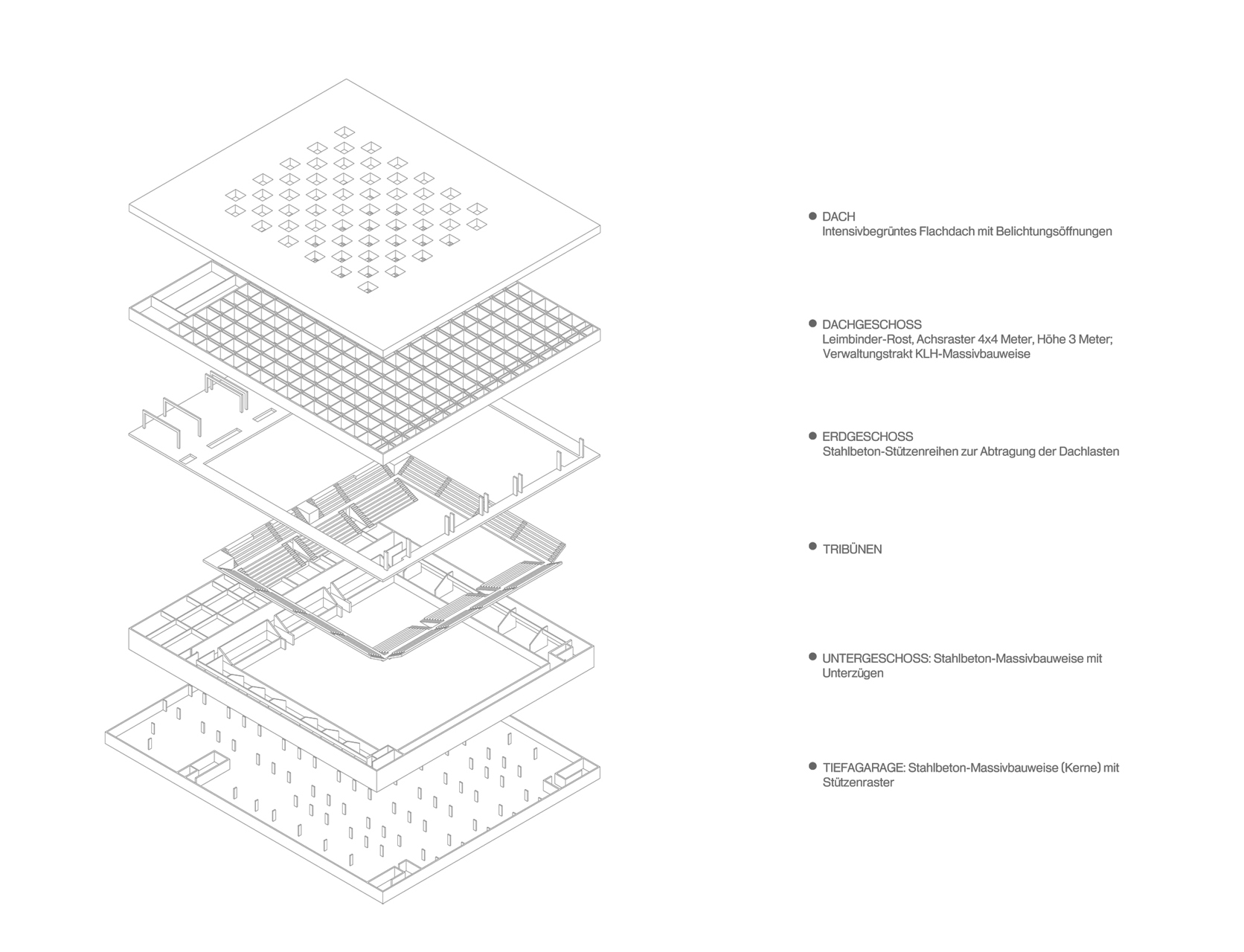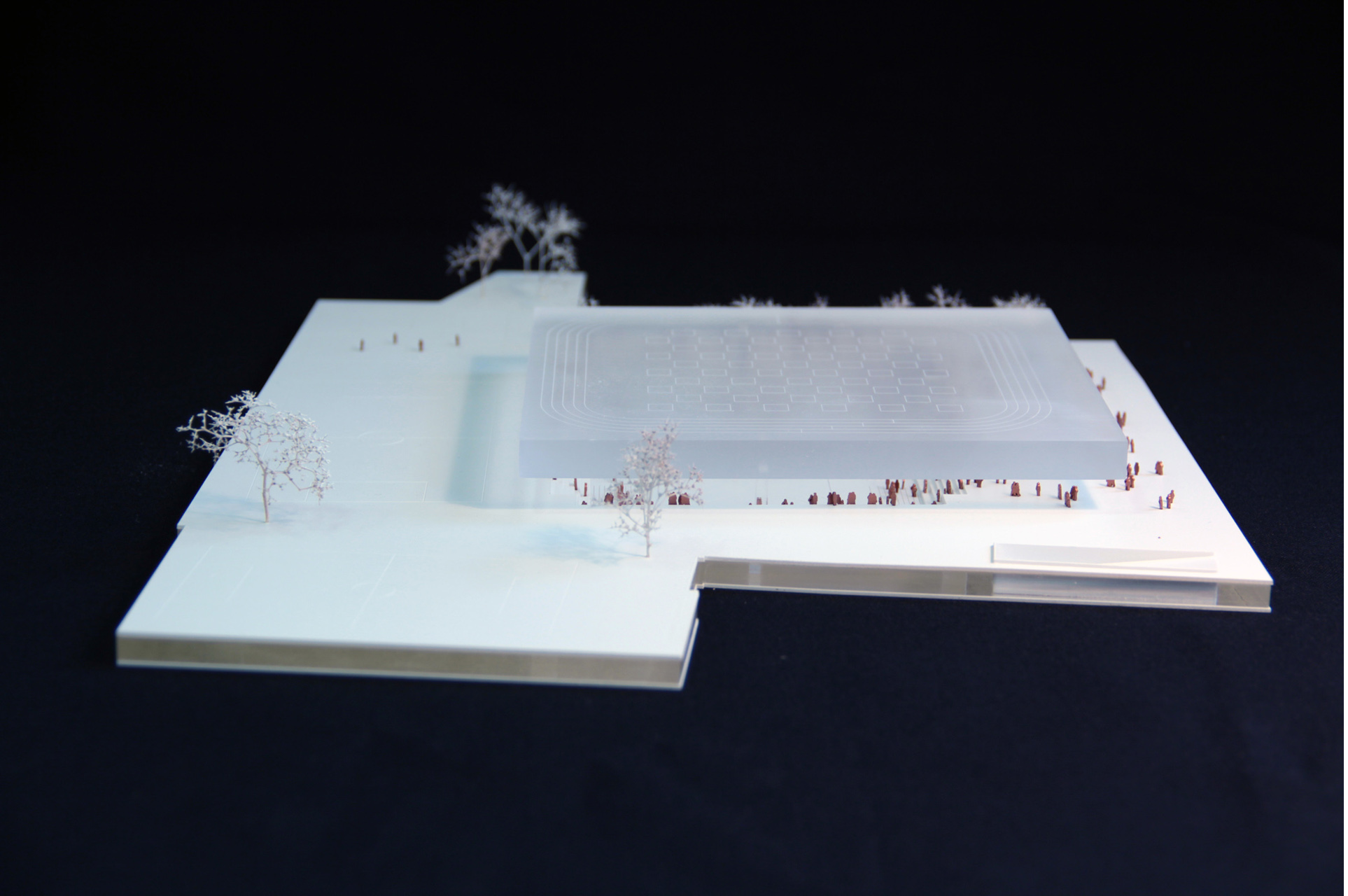The building site is located in an area characterised by herterogenic, open development from the 1970s to the 1990s. The situation is met with a reassuringly simple structure. Only a large roof seems to float above the lowered competition arena.
The building is oriented towards Schönaugasse via a generous plaza that slopes slightly away from the building, through which the main flow of visitors and athletes can be expected. The visitors’ level is at the level of the square, so that the street space, the square, the visitors’ level and the open areas become a dynamic (completely barrier-free) space for movement. This flow is facilitated by the roof being completely detached from the ground. The entire building site thus becomes a partially covered sports area – the separation of hall and surroundings, users and passers-by is eliminated. Supply and disposal routes or fire brigade access lead via Hüttenbrennergasse, along the north side of the building and flow into Schönaugasse without crossing the main axis of pedestrian visitor flows.
The spacious square covered with prefabricated concrete slabs continues inside the hall in one area. The public space seems to flow through the hall.
The façade of glass and folded copper sheeting makes a scale and timeless statement in the surroundings, which are dominated by perforated façades. The covered plaza is drawn up to the centre of the building; where it changes to a lawn via a hard edge. The interior is characterised by a gridded wooden ceiling with a visible supporting structure. The construction, which spans over 66 metres, is spectacular on the one hand; on the other hand, it is calm and powerful in the rhythm of its supporting structure without bars or trusses. Glare-free lighting is provided by screens on two to three sides of the vertical glazing and by light-diffusing glazing of the skylights, depending on the pitch and use.
Styria-wide open, two-stage realisation competition, 5th place
2015, Styria Sports Union



