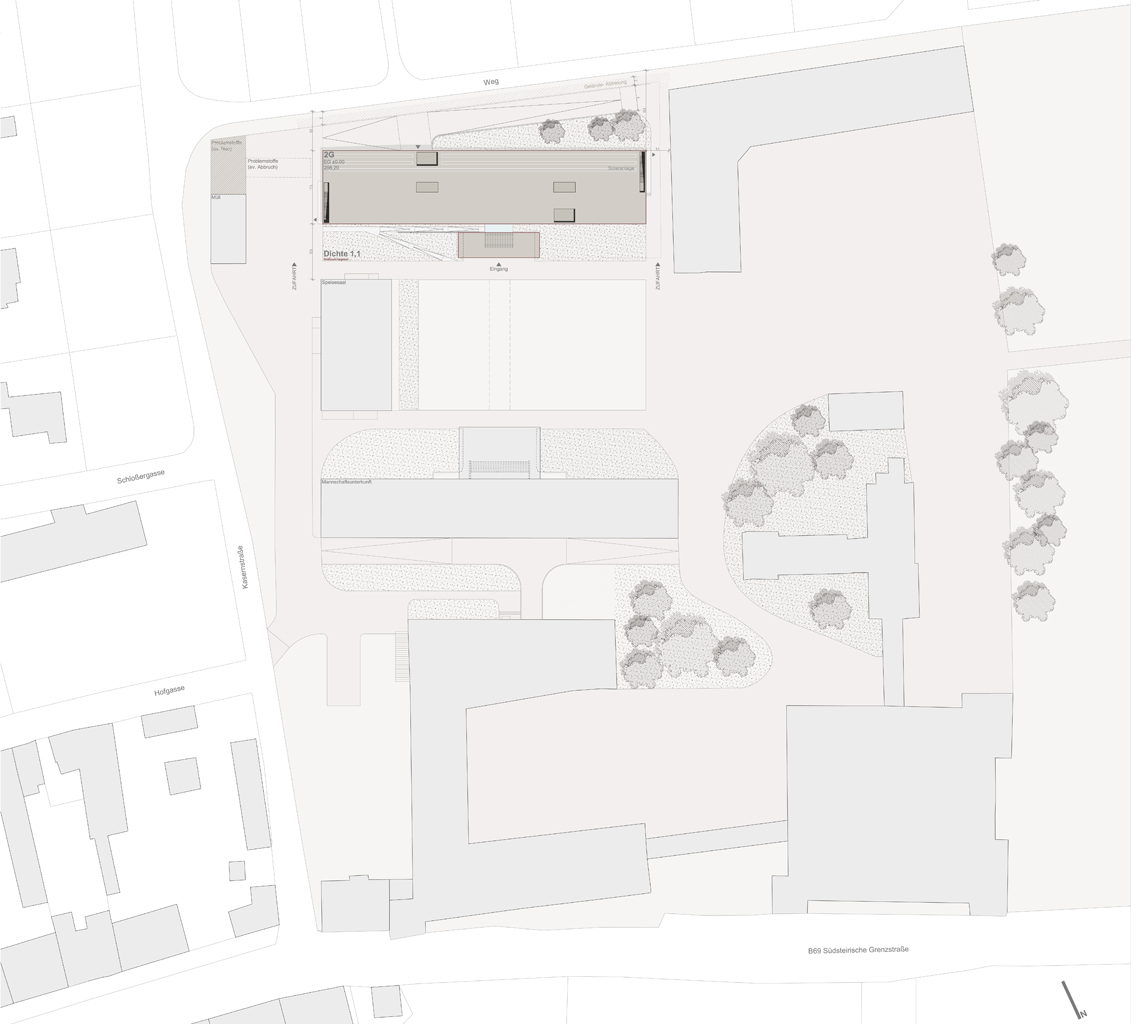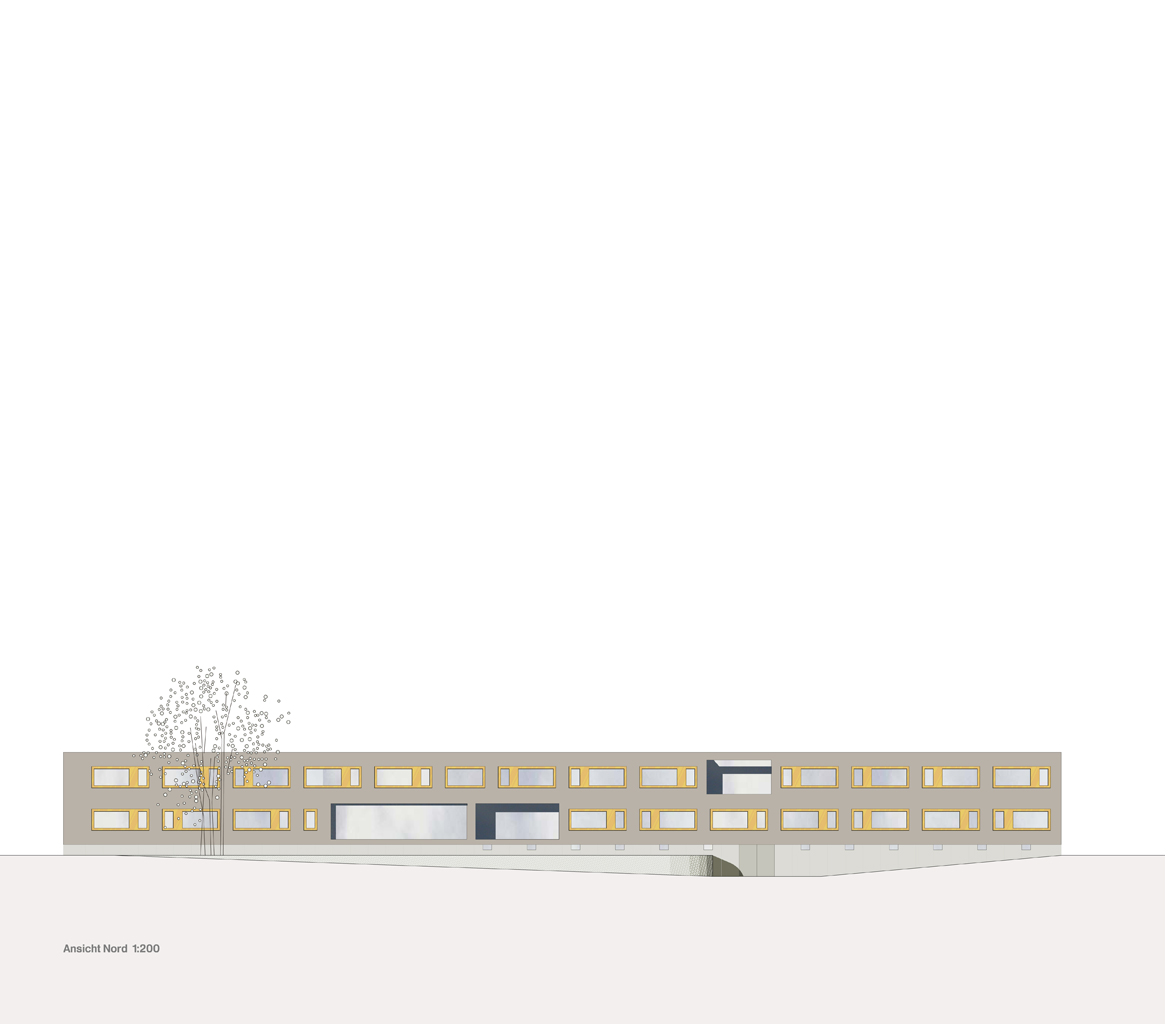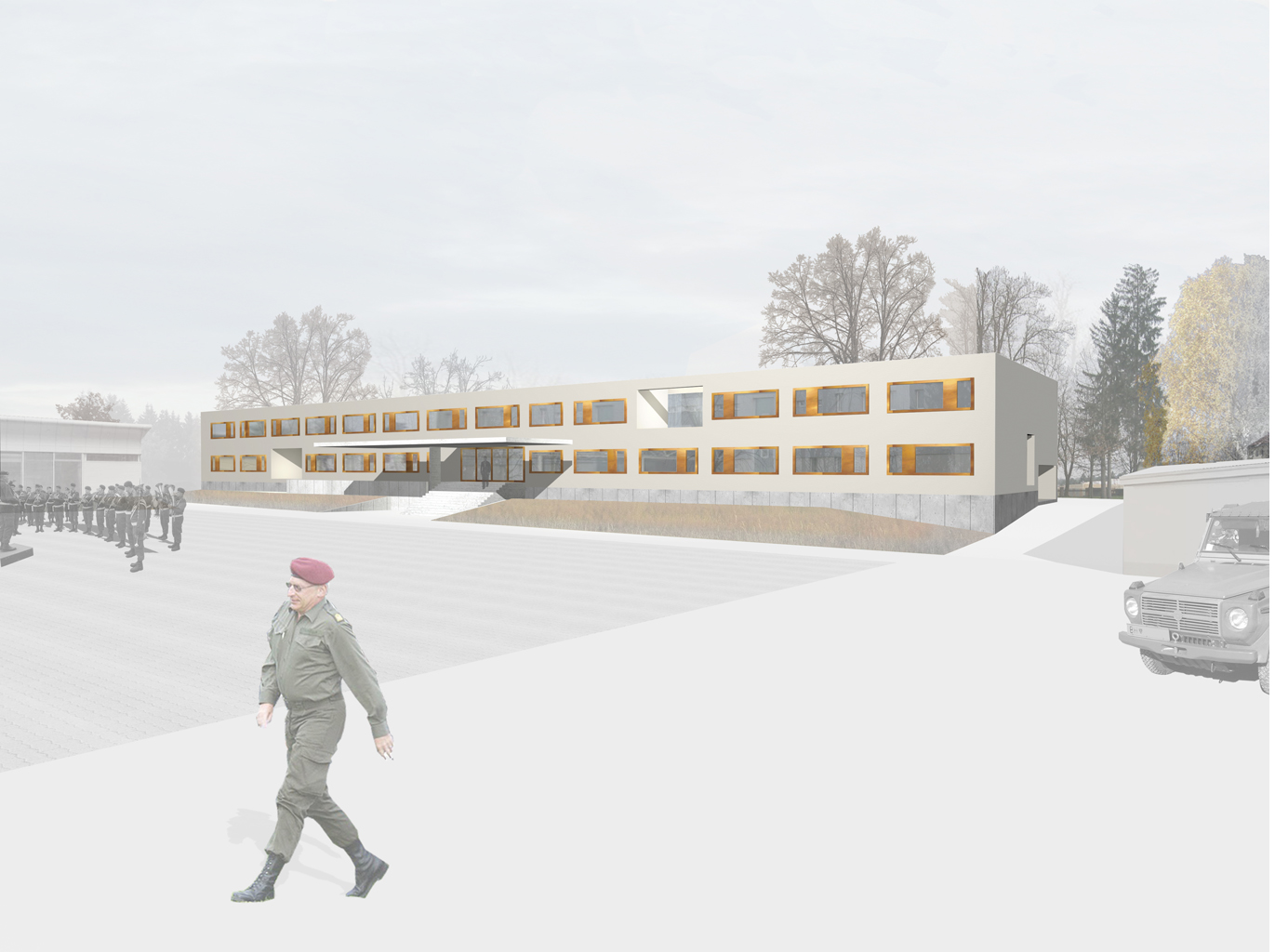The new accommodation building forms the north end of the barracks area and at the same time a transition to the low building-density of the surroundings. In size, dimensions and positioning of the stairs it ties in with the opposite accommodation building. Together they surround the drill ground which for the first time possesses clearly defined borders. The practical functionality of the building is reflected in the simple shape, sturdy materials and plain surfaces. However, it also possesses spatial qualities: a large number of common areas, a connection to the outside area in form of integrated loggias, relaxed access and aisle situations with plenty of natural light and spacious living quarters. A quiet rendered facade lines up flush with the concrete base. Horizontal windows with bronze-coloured aluminium plates structure the building and create a high-quality facade image.
EU open Competition: Merit award
2010, Bundesimmobiliengesellschaft BIG
Assignment: Accommodation building, Strass Barracks


