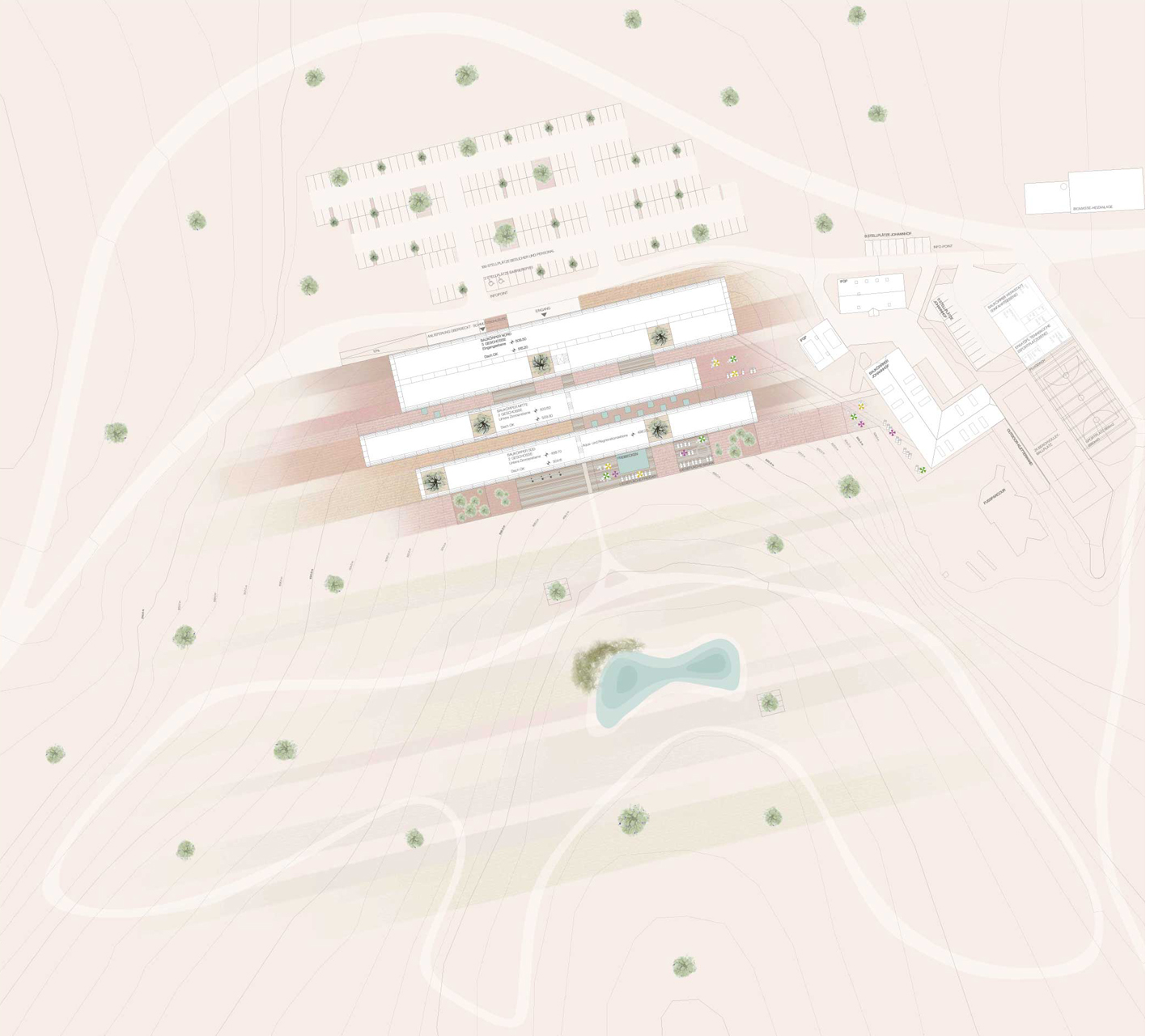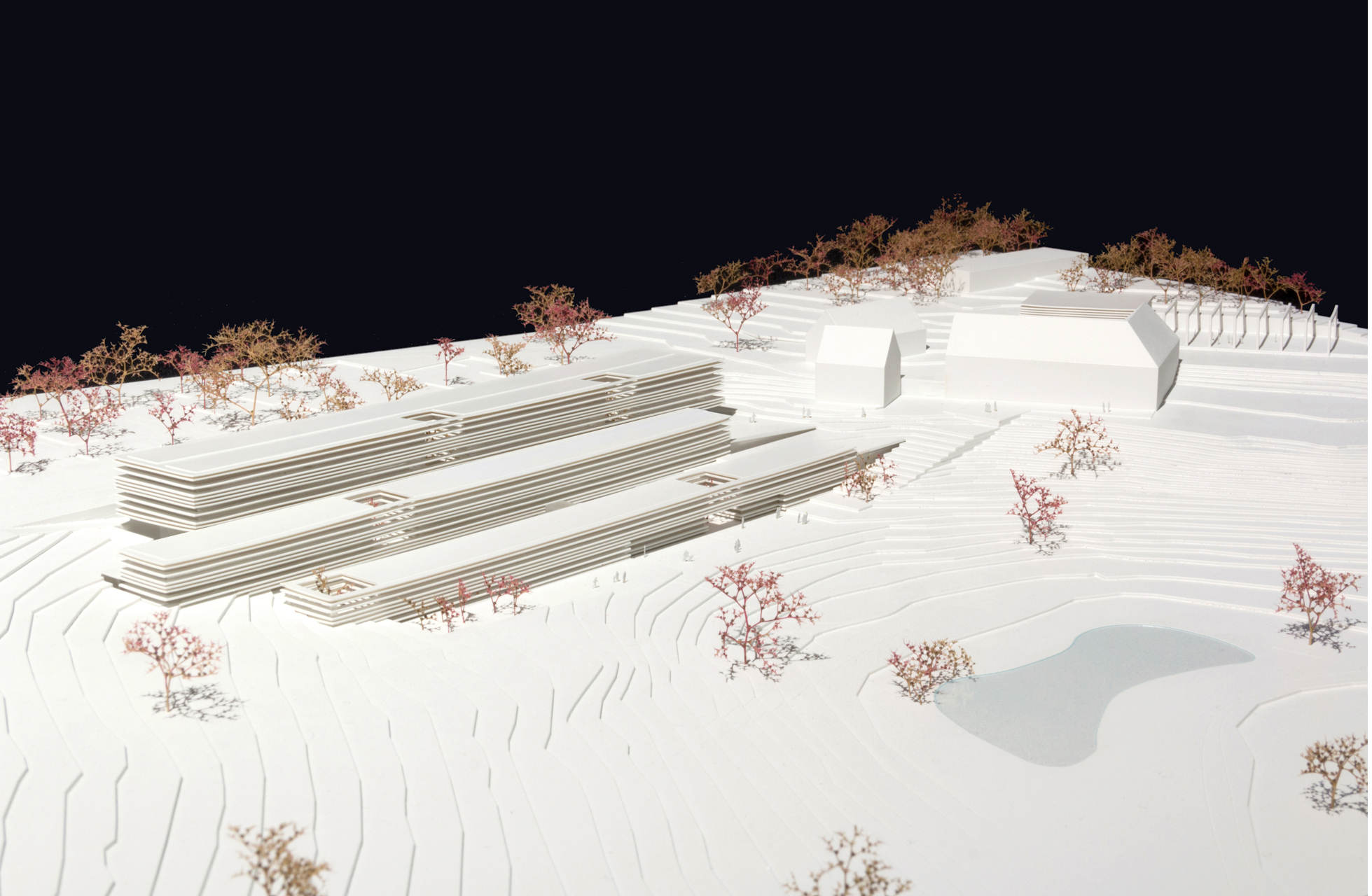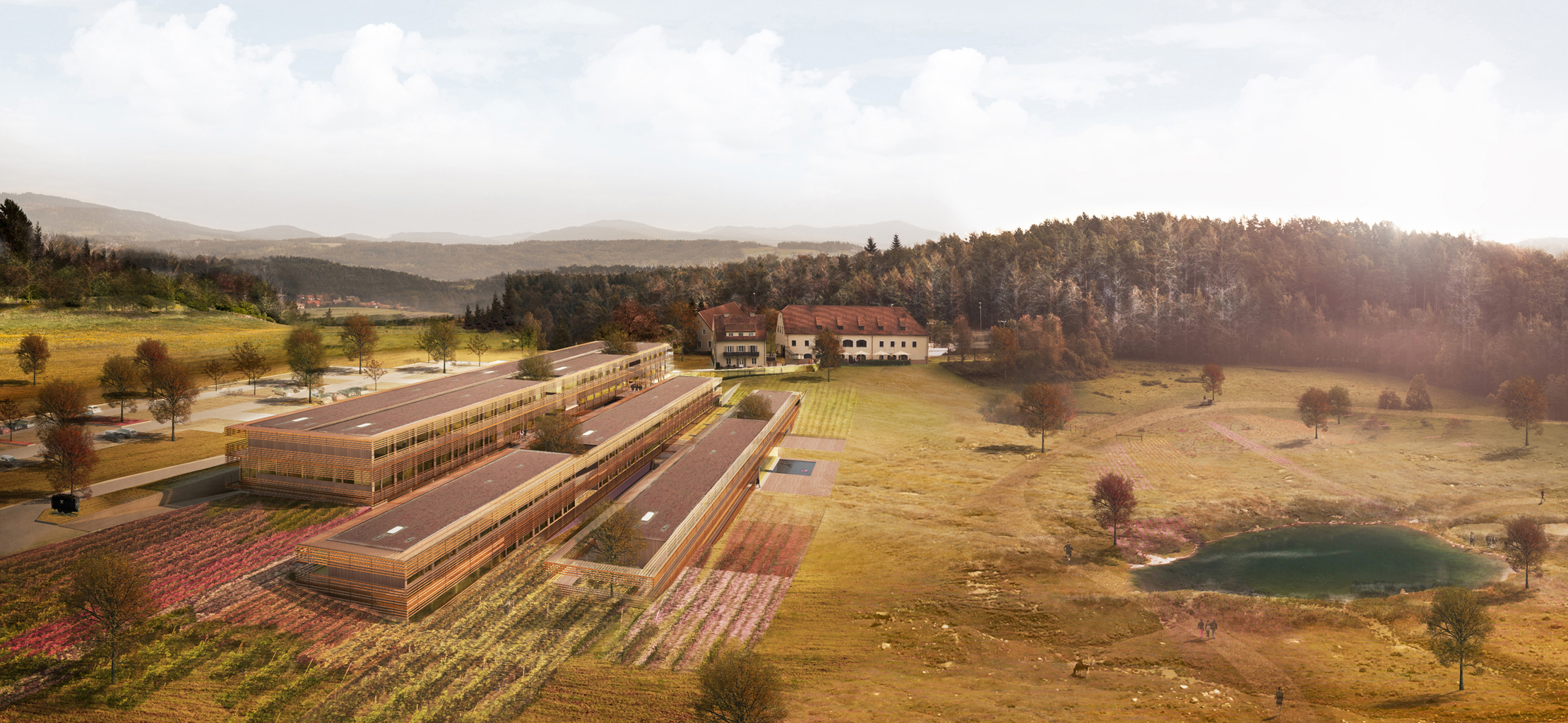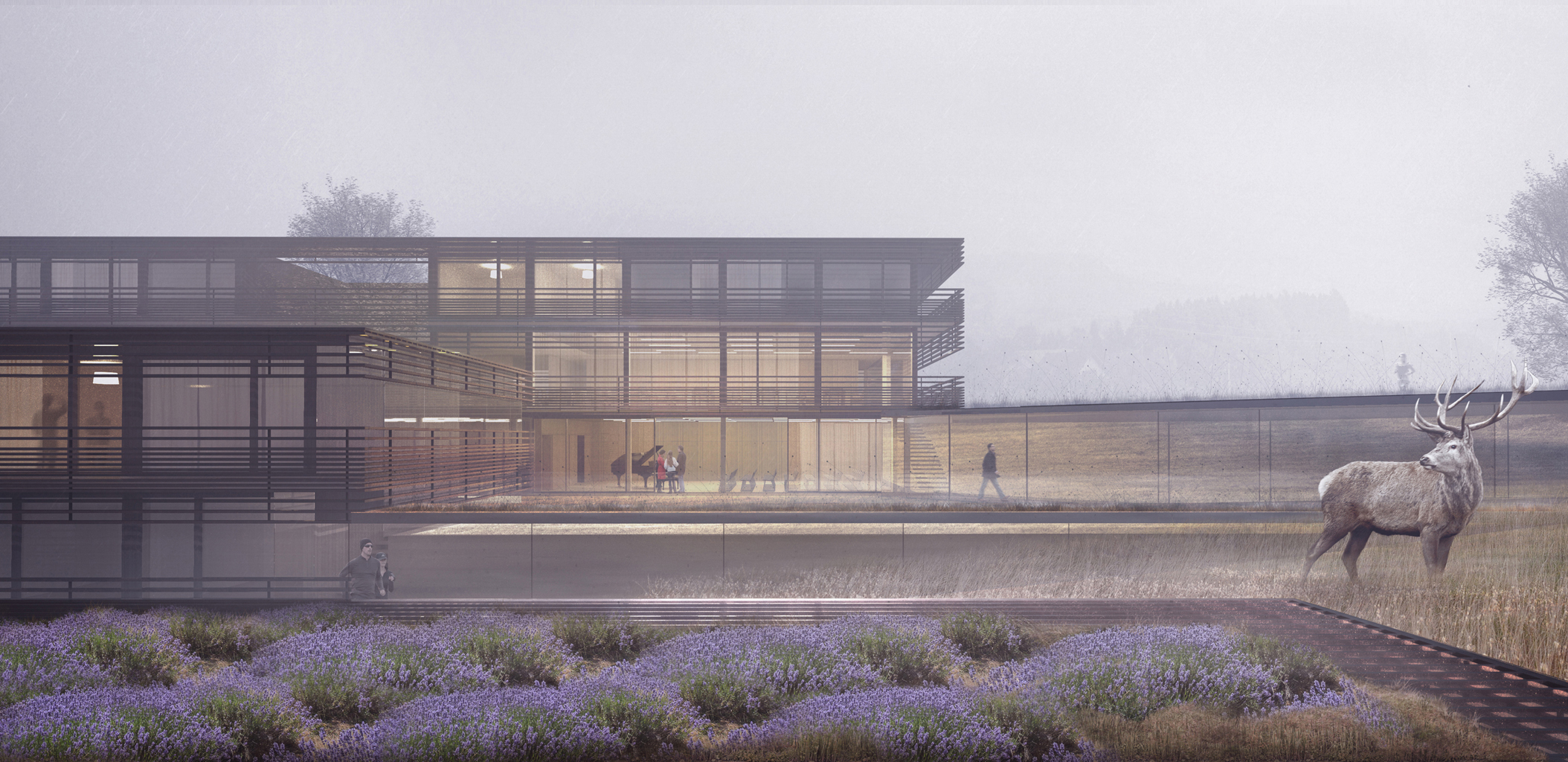The project interweaves the landscape with the built environment. This is entirely in keeping with the spirit of a place that desires an atmosphere that leads people to interact with nature.
The design begins with the meadow orchard that is typical of the region.
Three narrow, elongated structures are intertwined with the arena-like topography in such a way that the buildings partly float above it or dig into the terrain. The landscape flows through the buildings. Atriums in which the planting of the meadow orchard is reproduced underline this design concern.
Views of Schöckl and the surrounding hilly forest and meadow landscape guide the organisation of the room programme in the Josefhof. The entrance zone, dining rooms and bar offer views to both the south and the north. The buildings below are staggered so that the roofs are at parapet height of the one above. In between, the landscape flows through in its natural topography.
EU open competition, 1st place; 2014
Client: Insurance Institution for Railways and Mining




