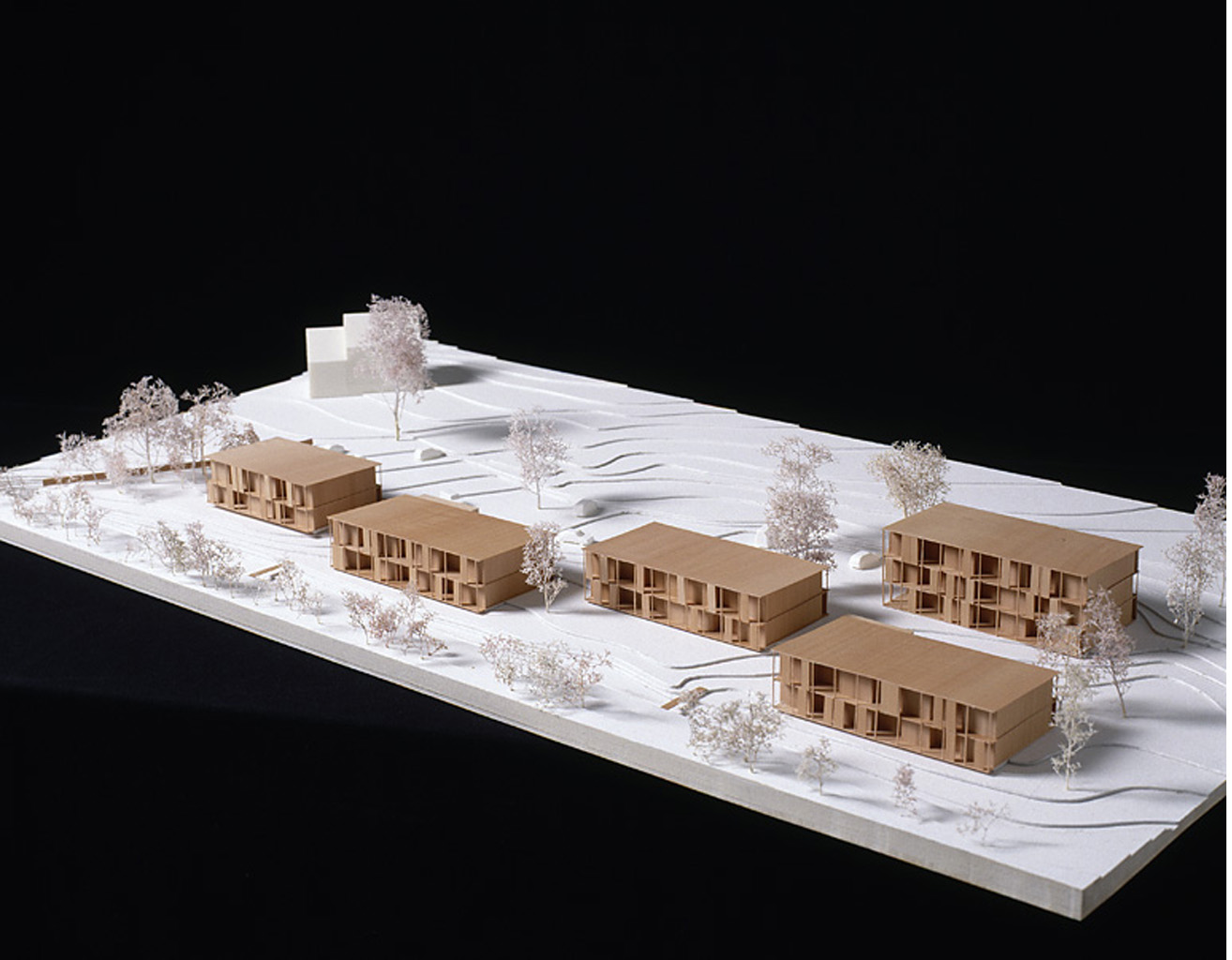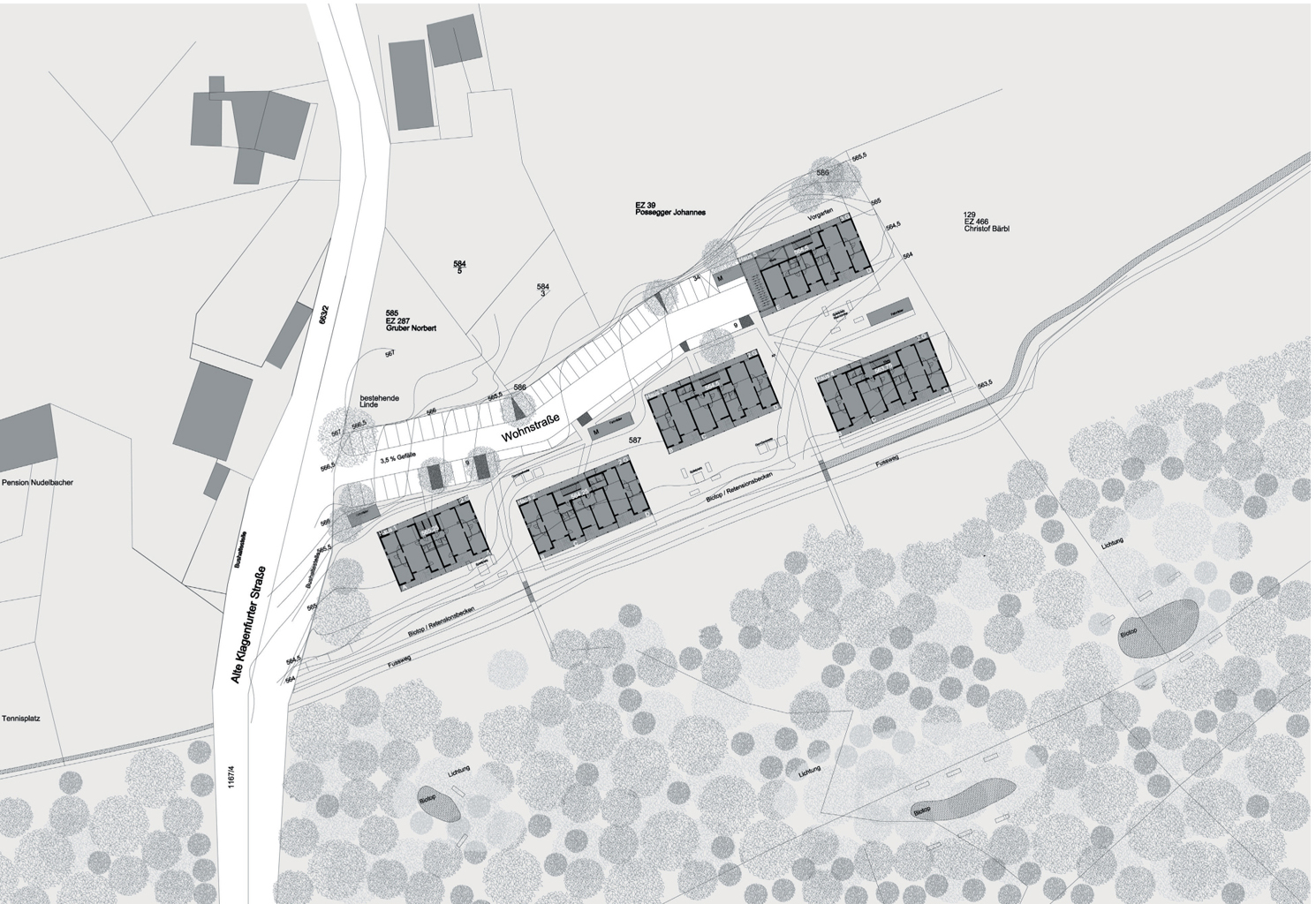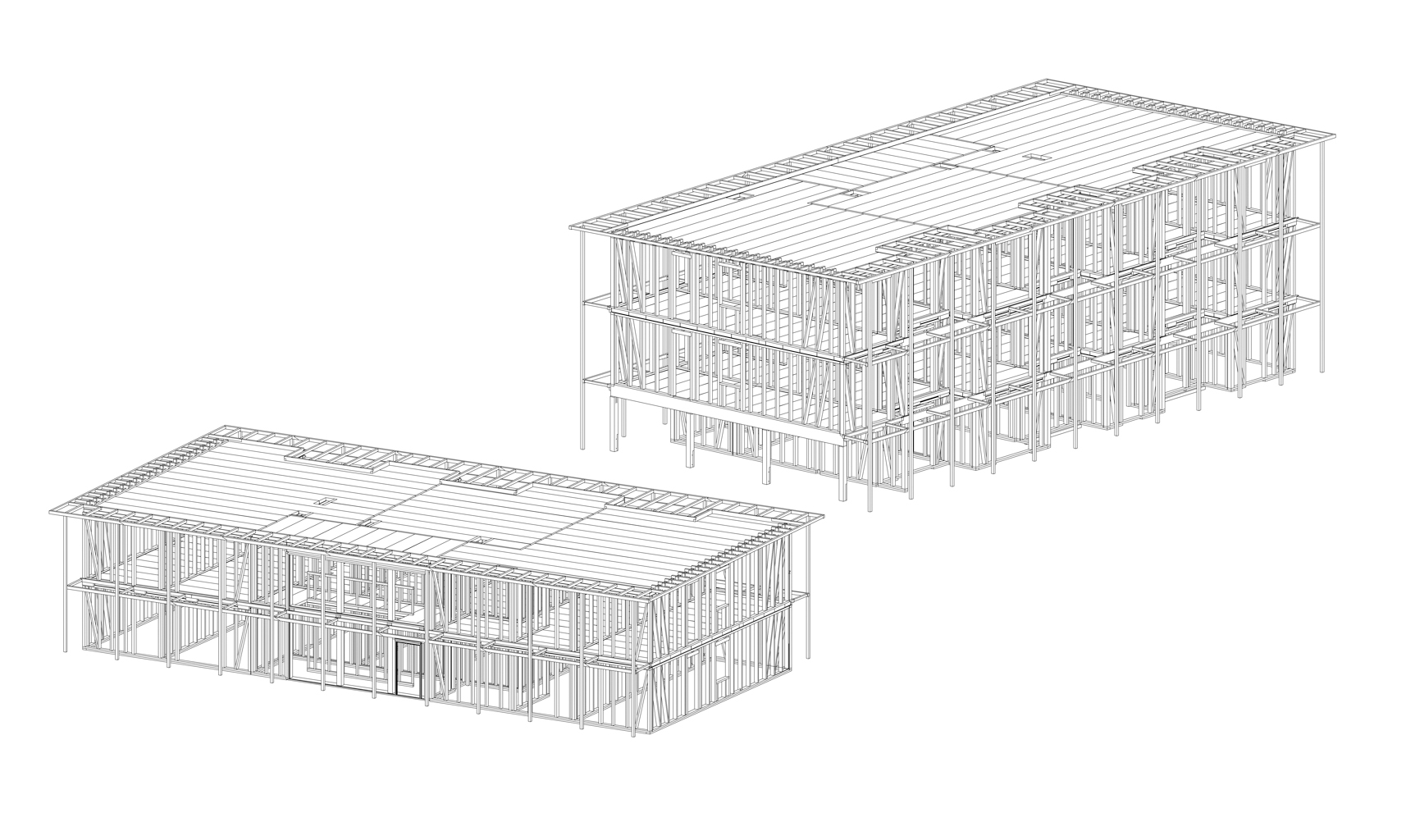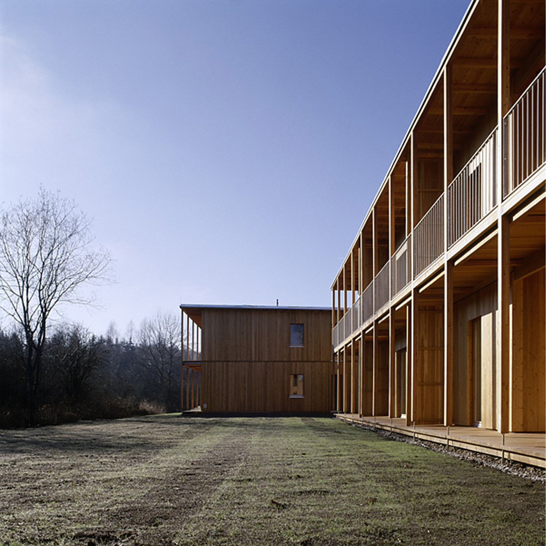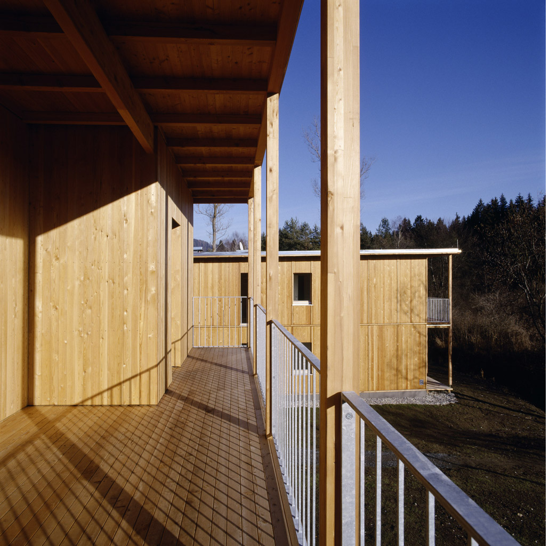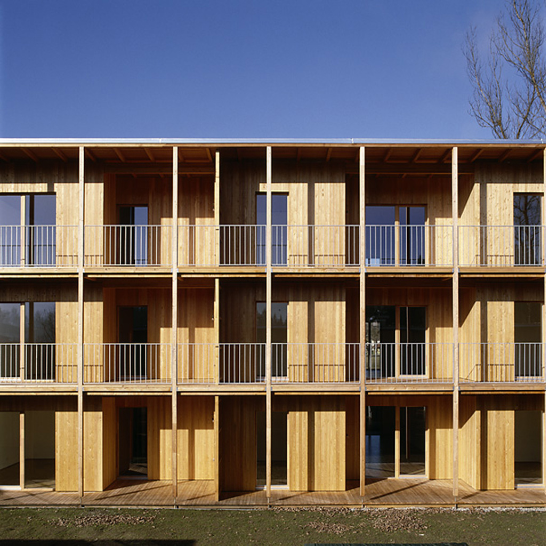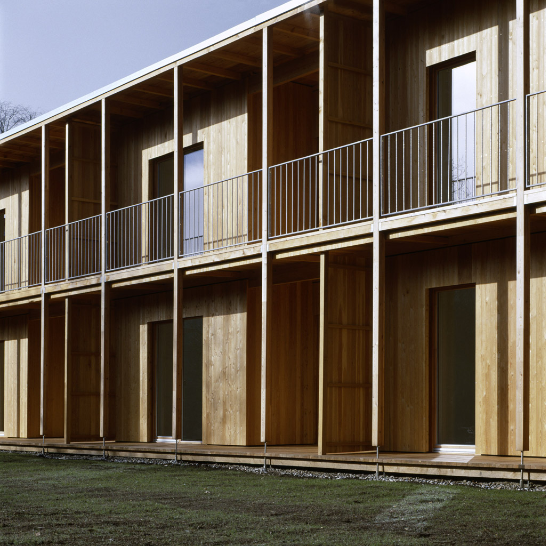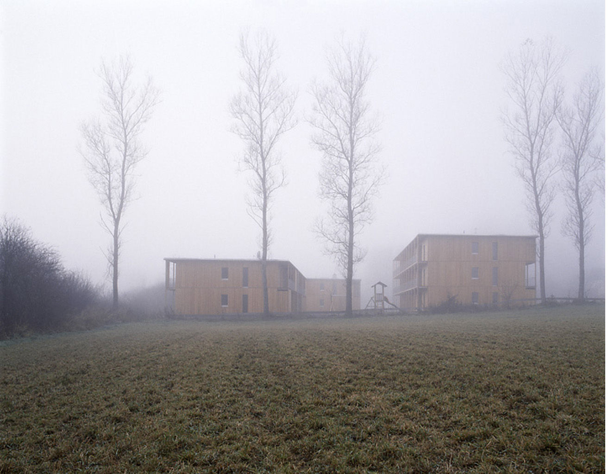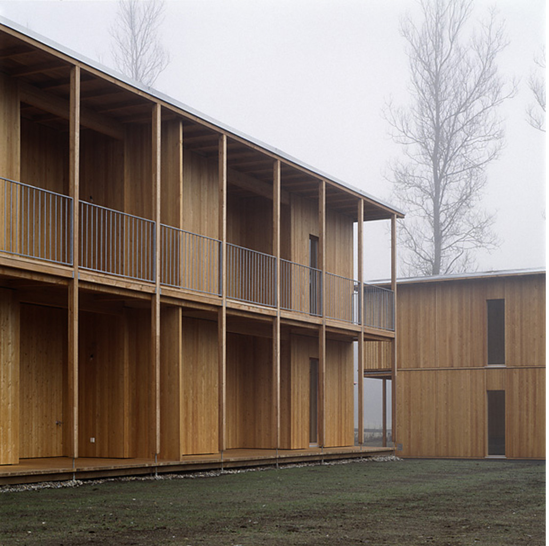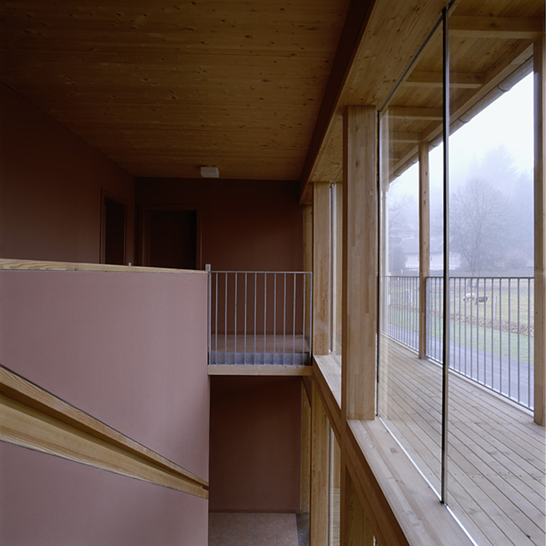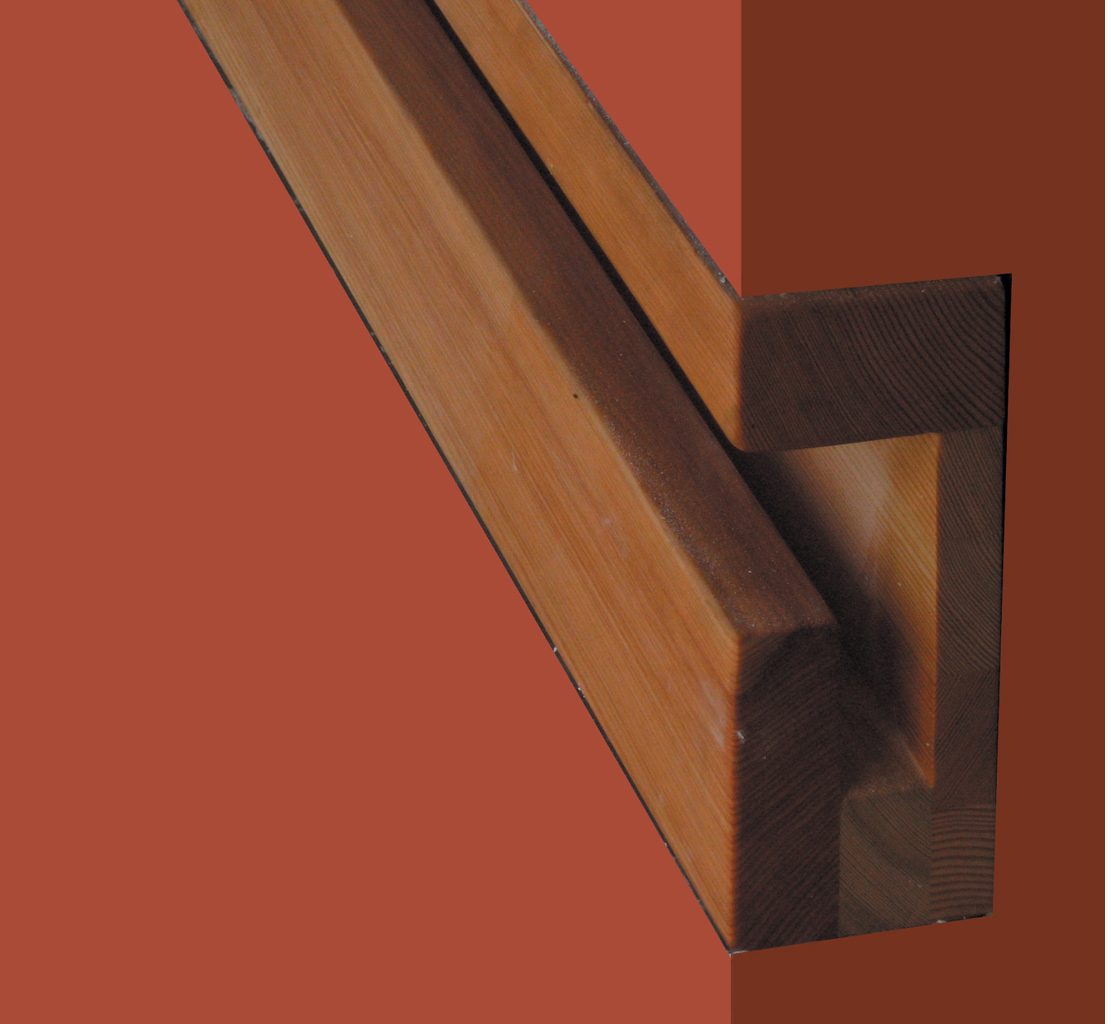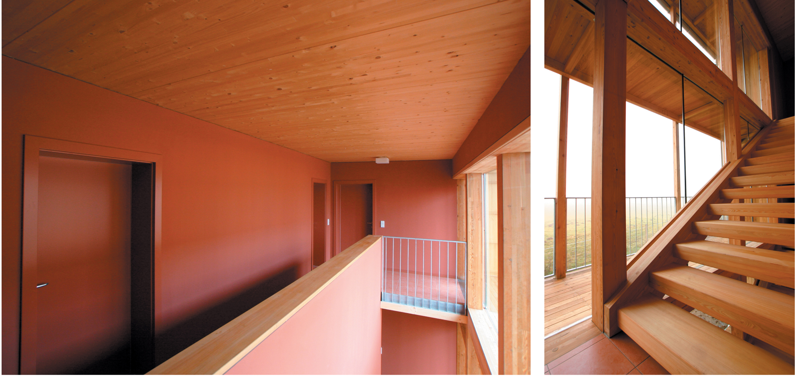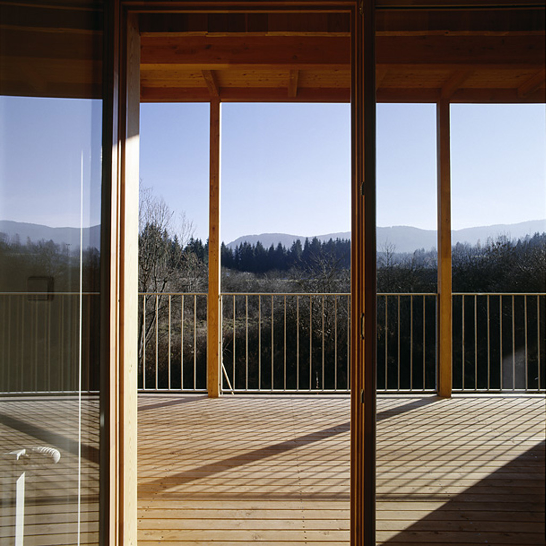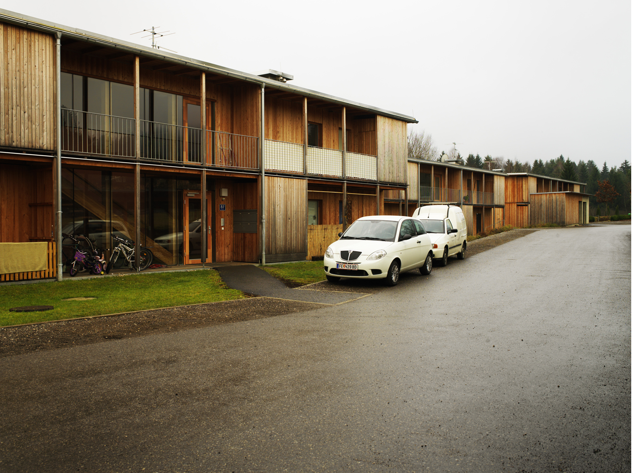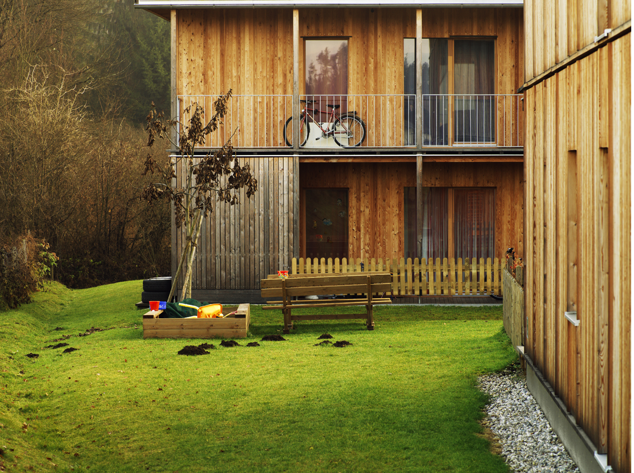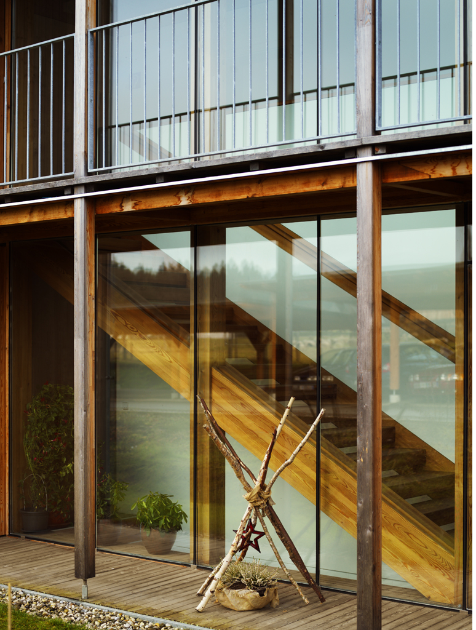“The residential area defines a former unsettled, park-like region with particular scenic attractions. The individual constructions, clearly classifiable as social housing, occupy the site without changing its characteristics to a great extend. The arrangement of the buildings on the site creates a balance and a relation between built-up and unspoilt regions. This leads to an undirected permeability within the whole residential area which is reflected even in the buildings. The design derives from the potential of new patterns which result from the never-ending combination of sometimes old elements. In “Markstein” it was recognized that a sophisticated coordination is essential. Constructions and landscape melt into each other without distinguishing between “front” and “back”.
The “stuck-through” accommodation units which are sometimes also oriented towards three sides communicate through their “back sides” with the surroundings.“ – Extract of the jury protocol, Kärntner Landesbaupreis 2006
Invited competition
1st Price
2005 – 2006, Vorstädtische Kleinsiedlung, Residential buildings containing 30 flats
Services: General planner, all architectural services, energy optimisation
