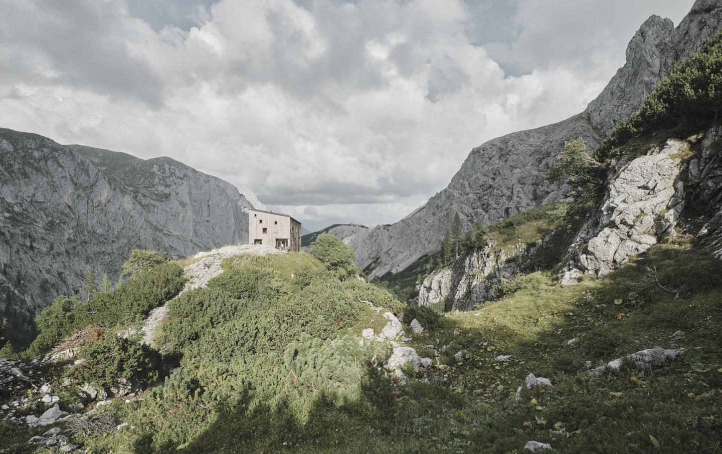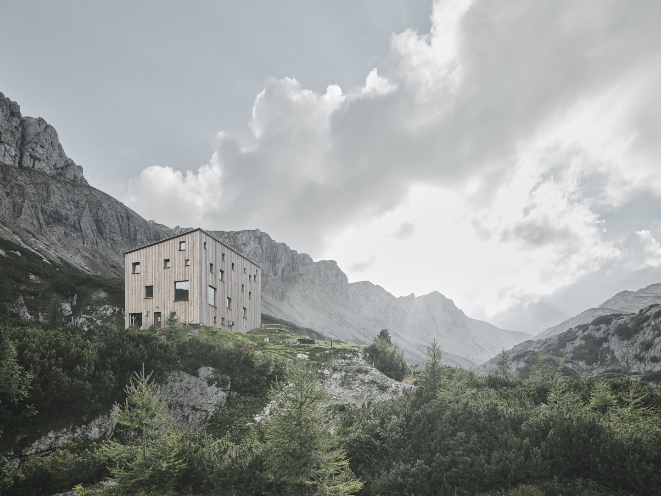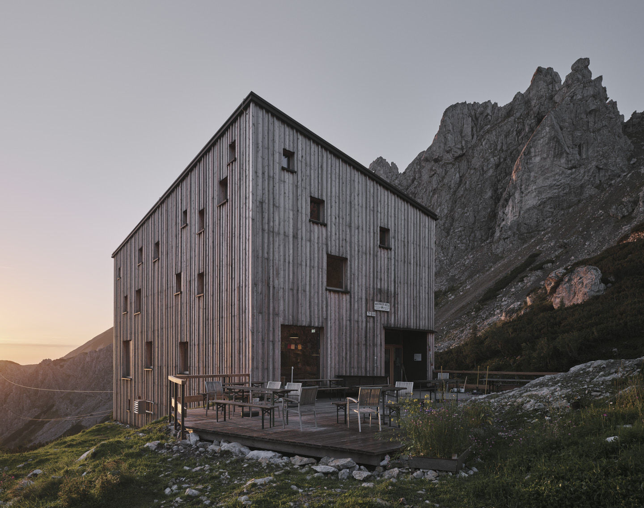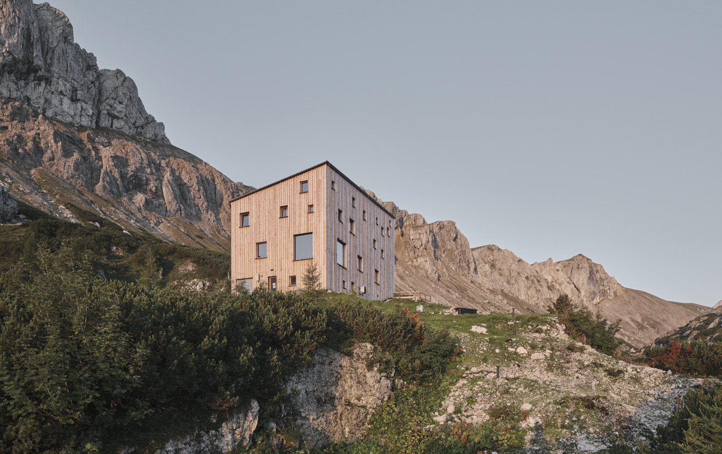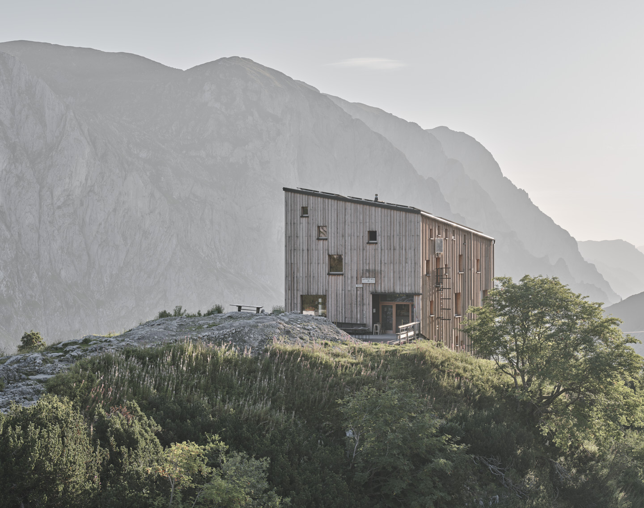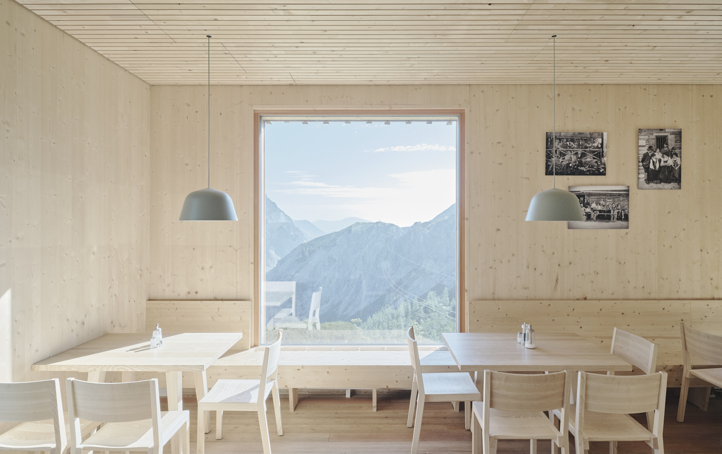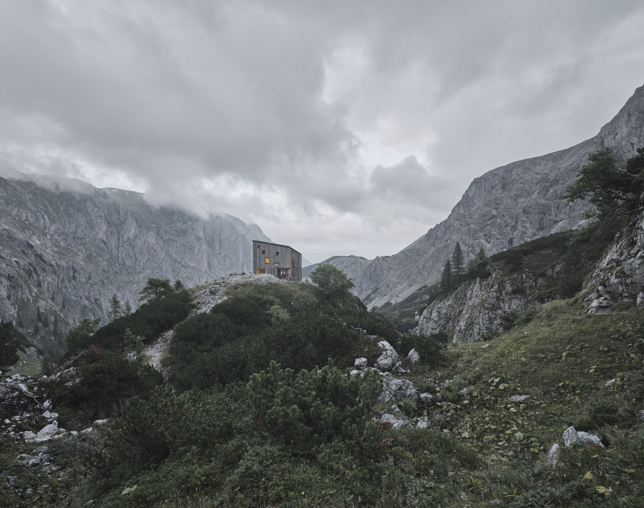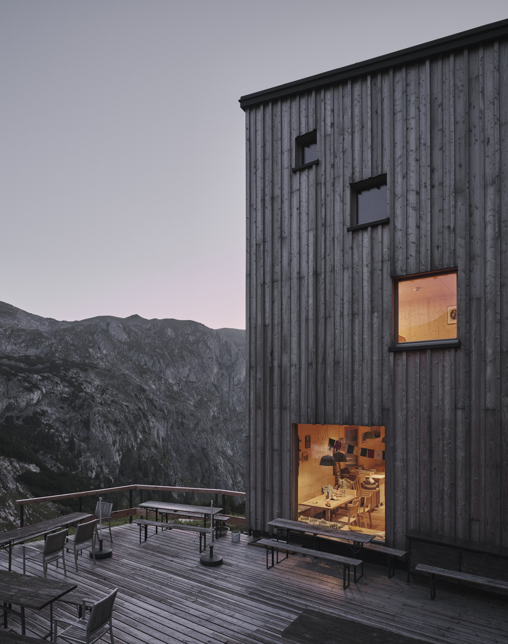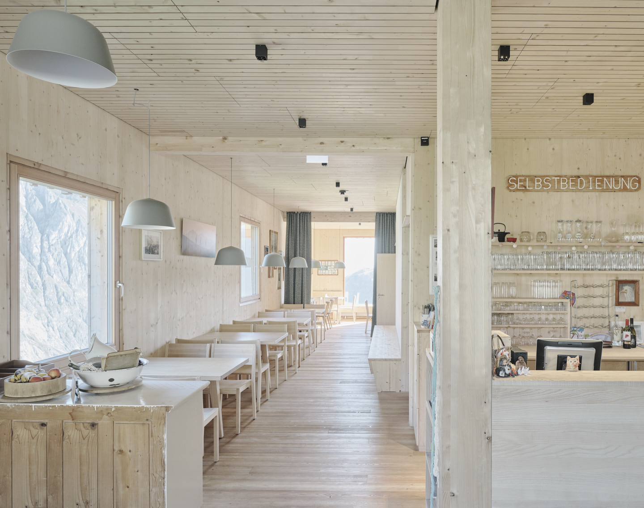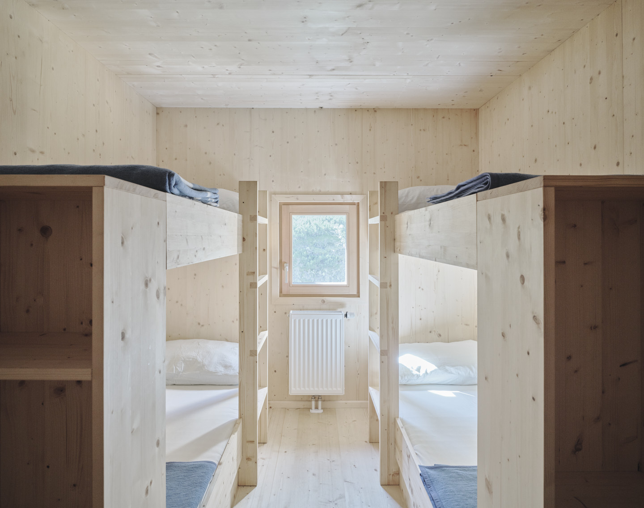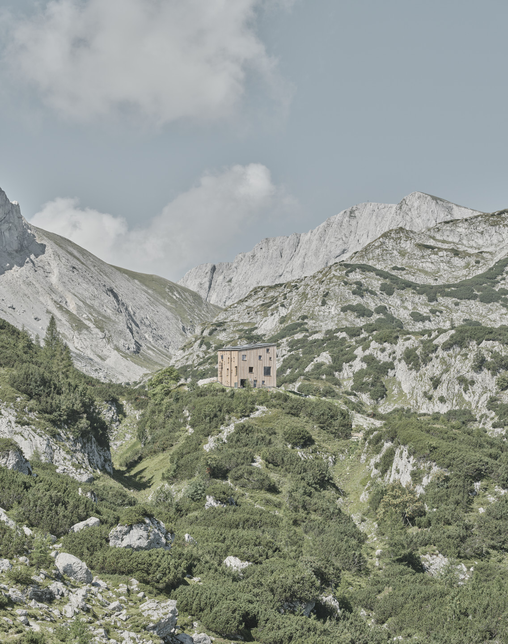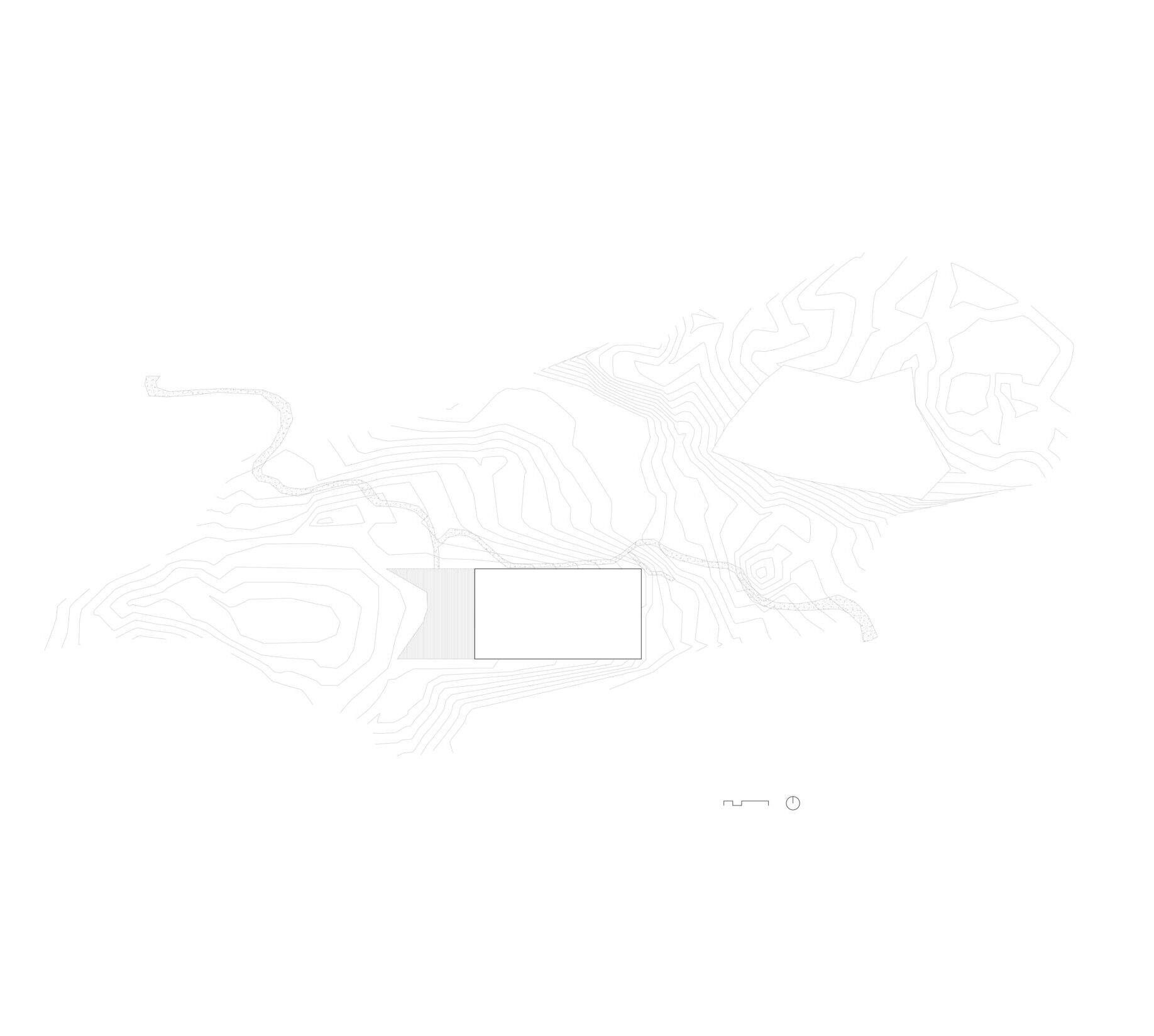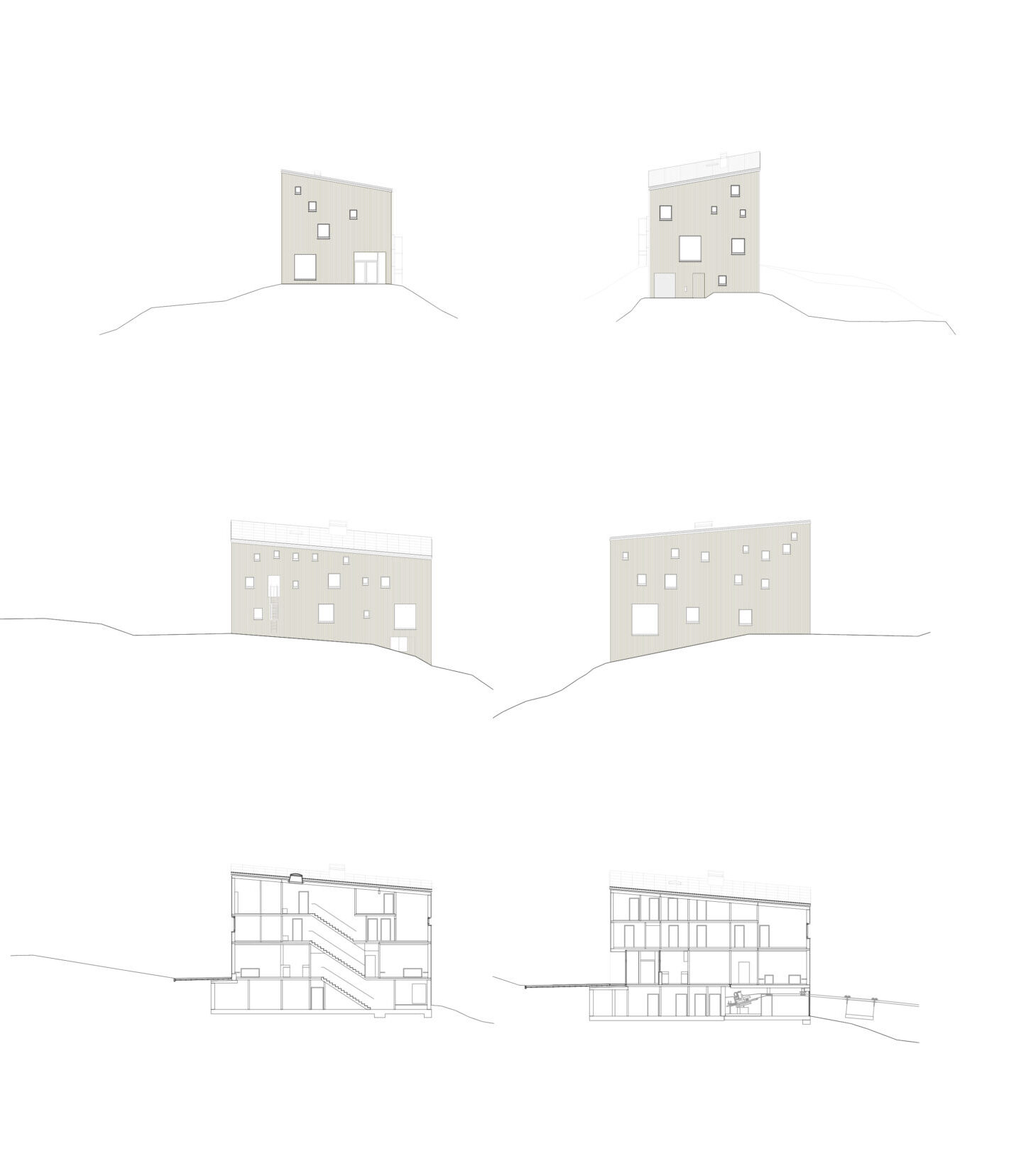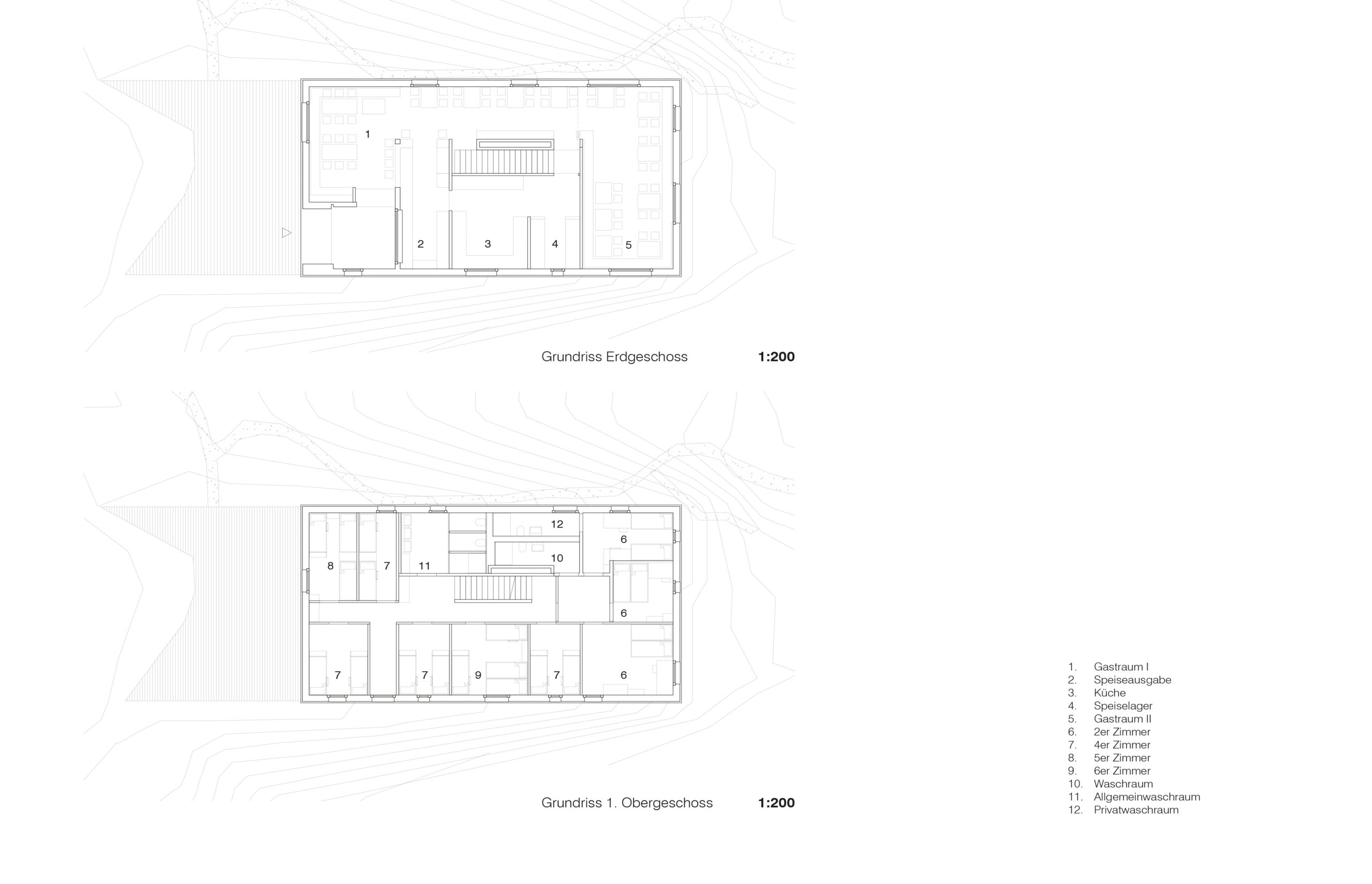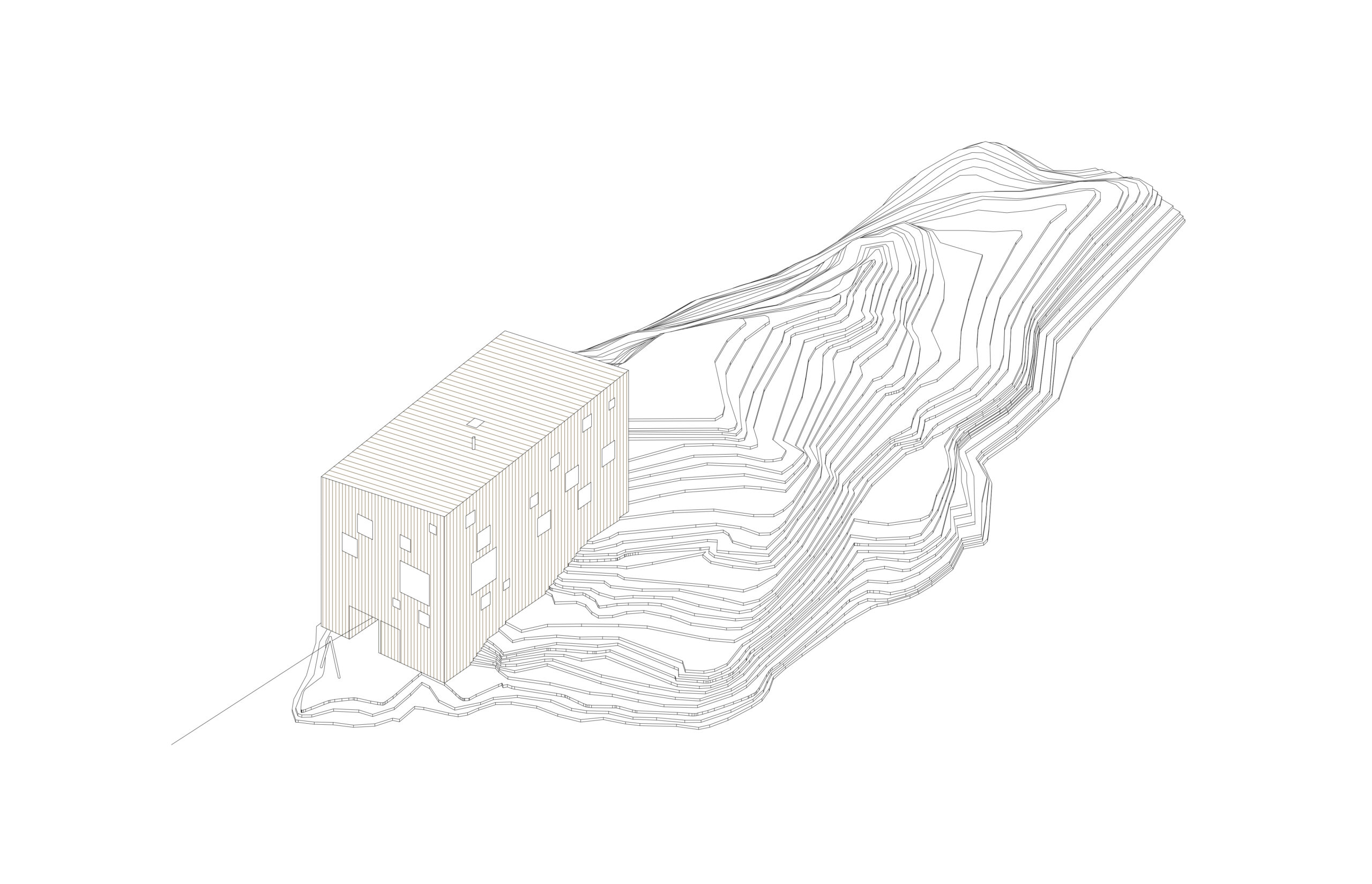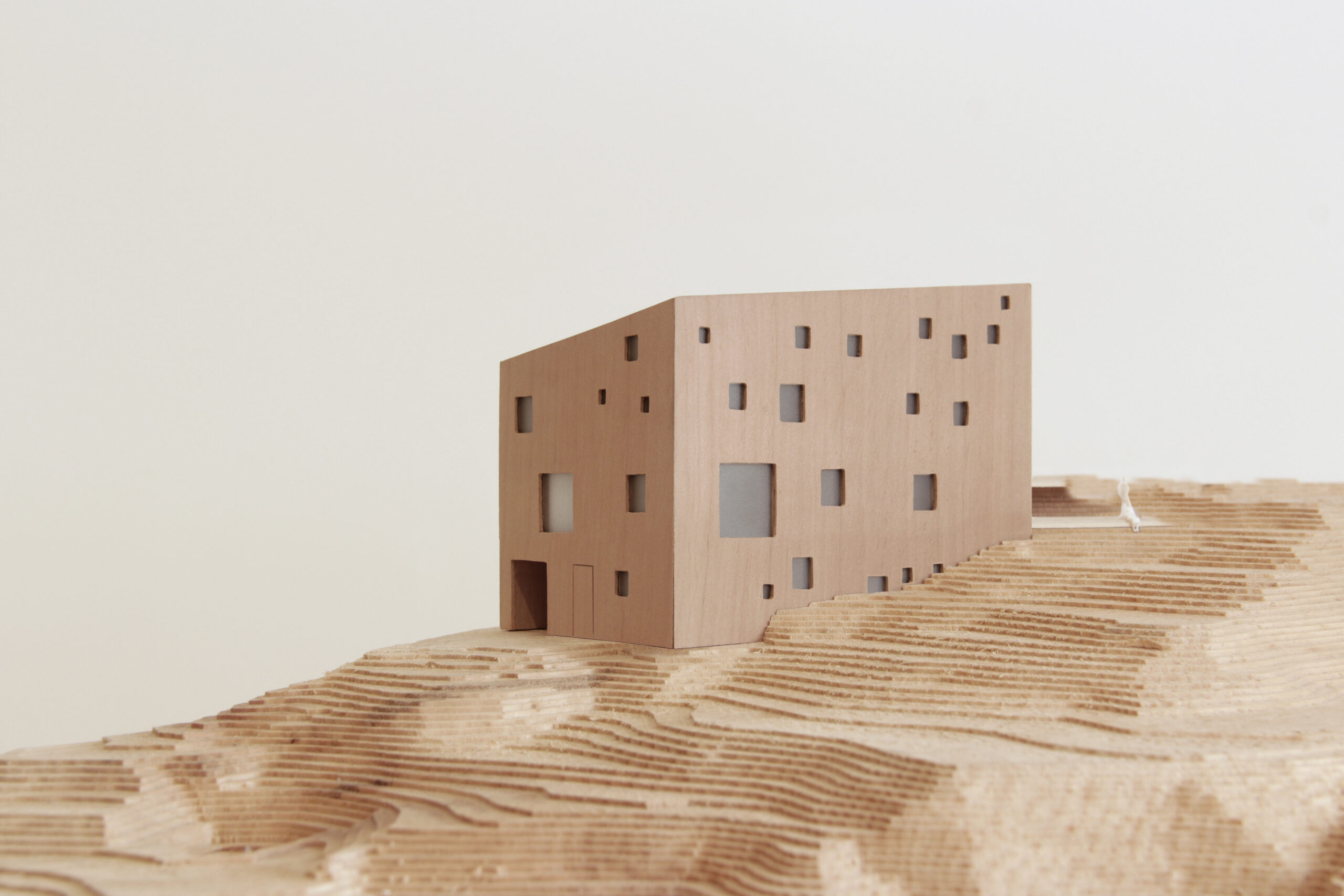The new Voisthaler Hut is situated in the high valley of the Upper Dullwitz as a highly visible landmark. As a point of orientation
between Hochschwab, Wetterkogel, Karlhochkogel and Fölzsattel, it replaces the existing hut and appears as a simple, clear volume
in the high alpine terrain. The setting in the largely natural landscape is an interplay of site-specific characteristics (topography,
weather sides, view), function and form – a combination of architecture and site. Due to the logistically challenging location, a prefabricated timber construction was chosen as a sensible building form.
The formal realisation of the new hut is derived both from a general attitude towards a sensitive integration of a typical (mountain) landscape and the primary requirement of its function as a shelter: respect and modesty towards the site’s simplicity are thus formally carried outwards.The exterior appearance is marked by the character of the natural wooden surface, has an inviting effect and promises a home
atmosphere.
The facade consists of shifiting timber slats that have been left untreated so that the appearance of the hut will slowly merge with its surroundings. The interior is dominated by visibly left wooden surfaces of the cross laminated timber construction and the floor boards.
Invited realisation competition, 1. place 2018 General planner
Completion April 2022
Client: Alpenverein Austria
