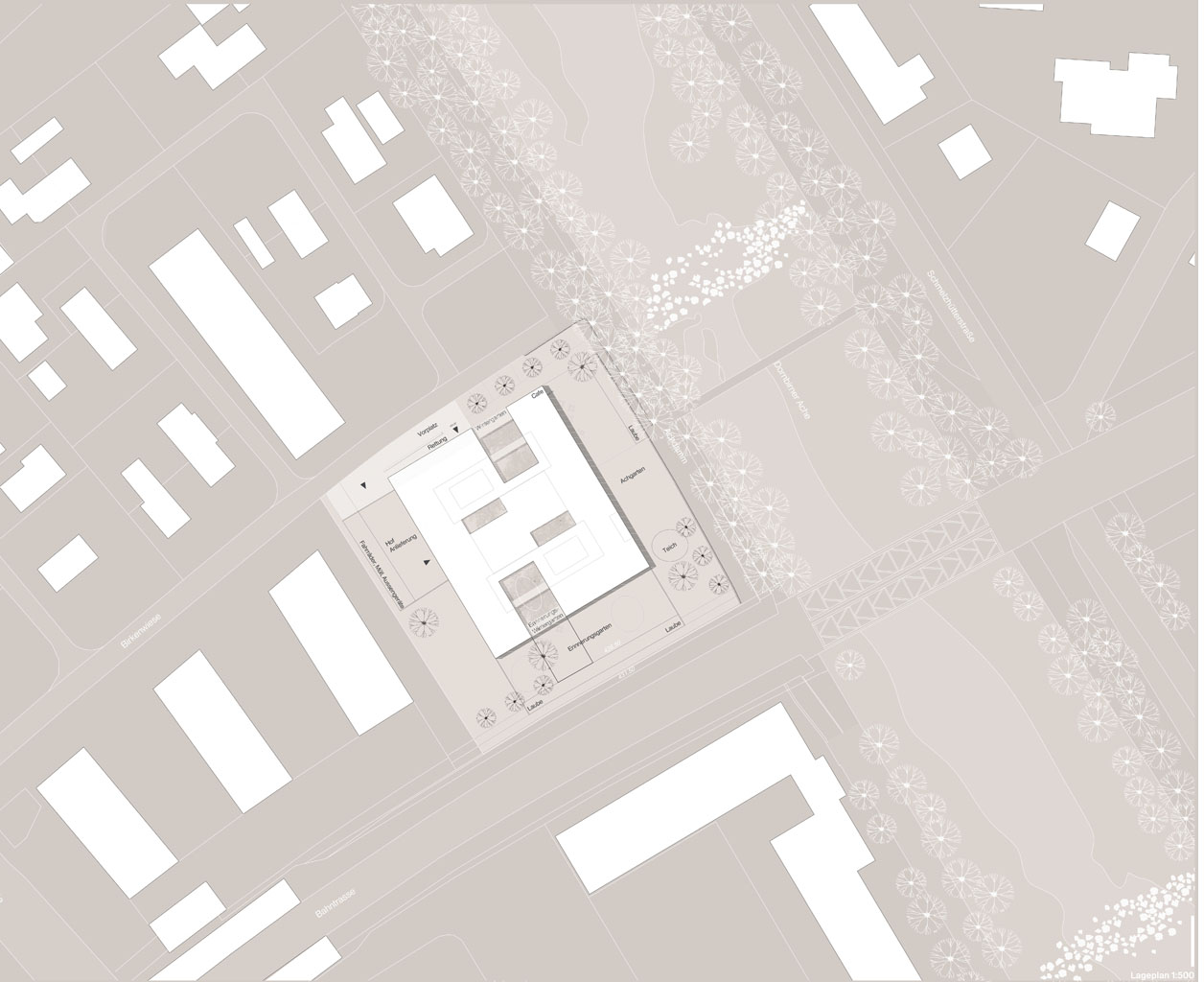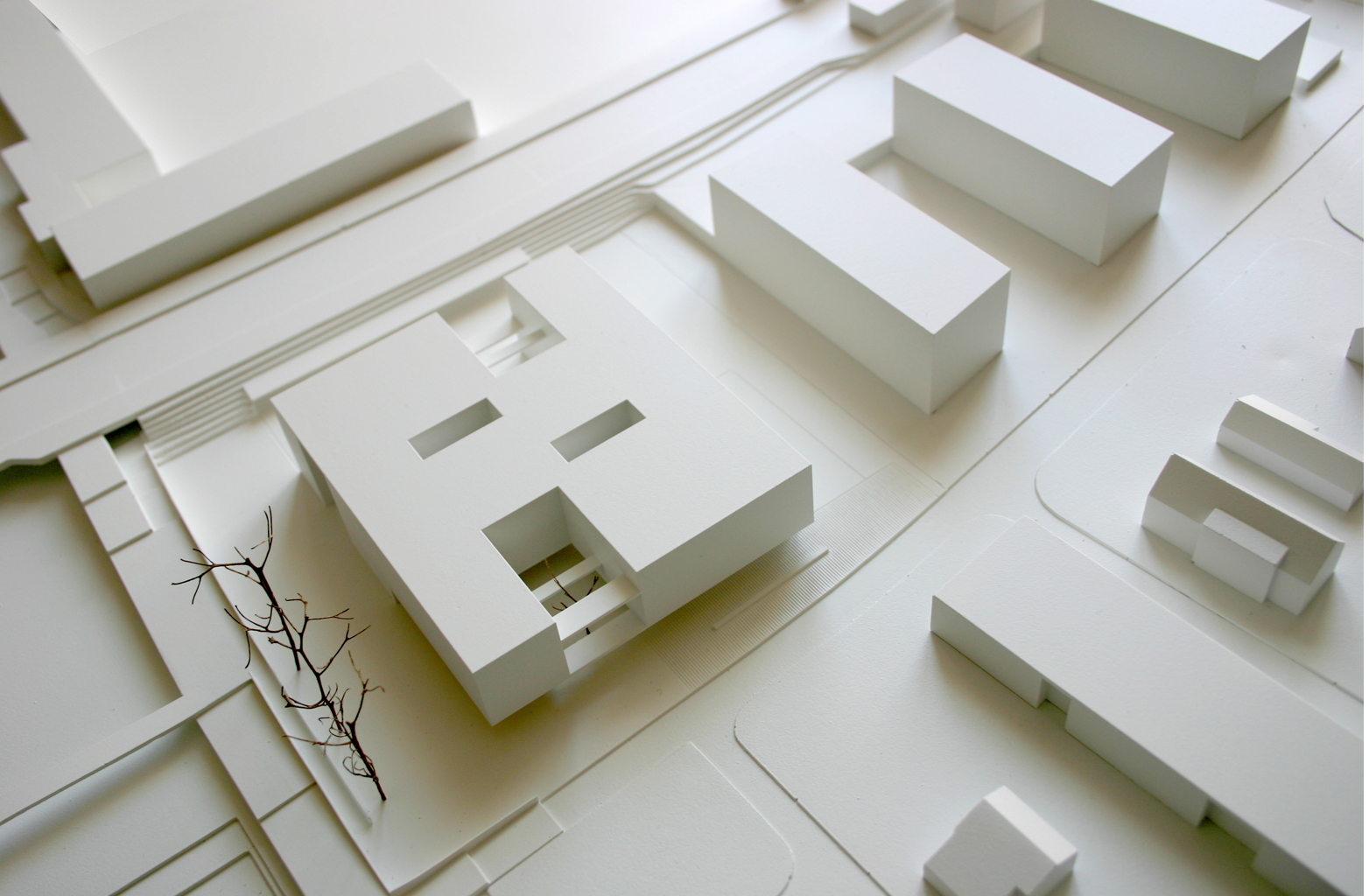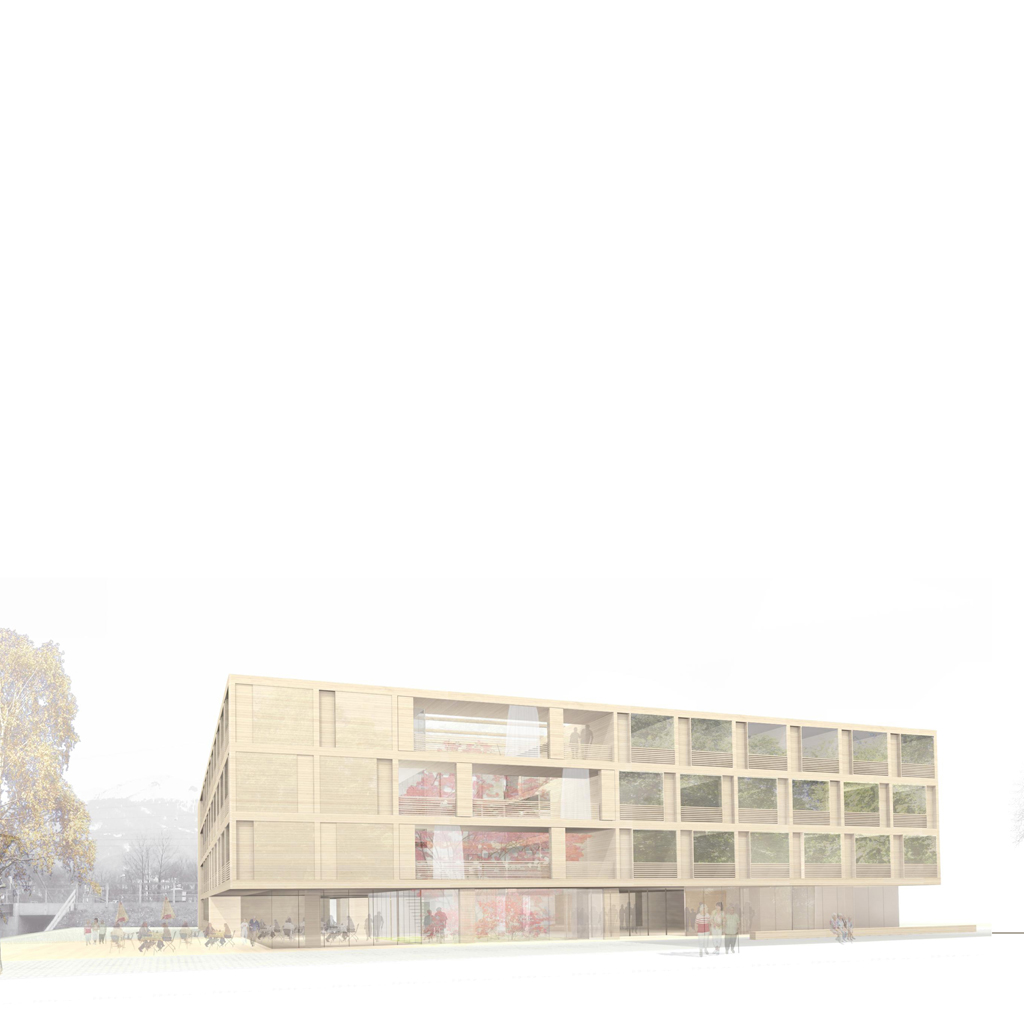The design for the Nursing Home Birkenwiese competition was determined by urban-planning parameters: The site is situated on the crossing point between the Dornbirner Arche river and the railway line in close proximity to a Lebenshilfe home and a residential building. The compact, four-storey building, which is set back from the river, follows the neighbour buildings in terms of scale and alignment. A setback in the northwestern part of the ground floor creates an additional area which in combination with the area before the residential home forms a common space near the street. The ground floor contains multi-functional zones with public character and an area for dementia patients. The upper floors accommodate two residential groups each which are grouped around a common dining and service area. Two incised atriums allow natural light into the building, serve as transfer areas to the outside and structure the individual care areas.
EU open Competition Runner-up
2010, Stadt Dornbirn


