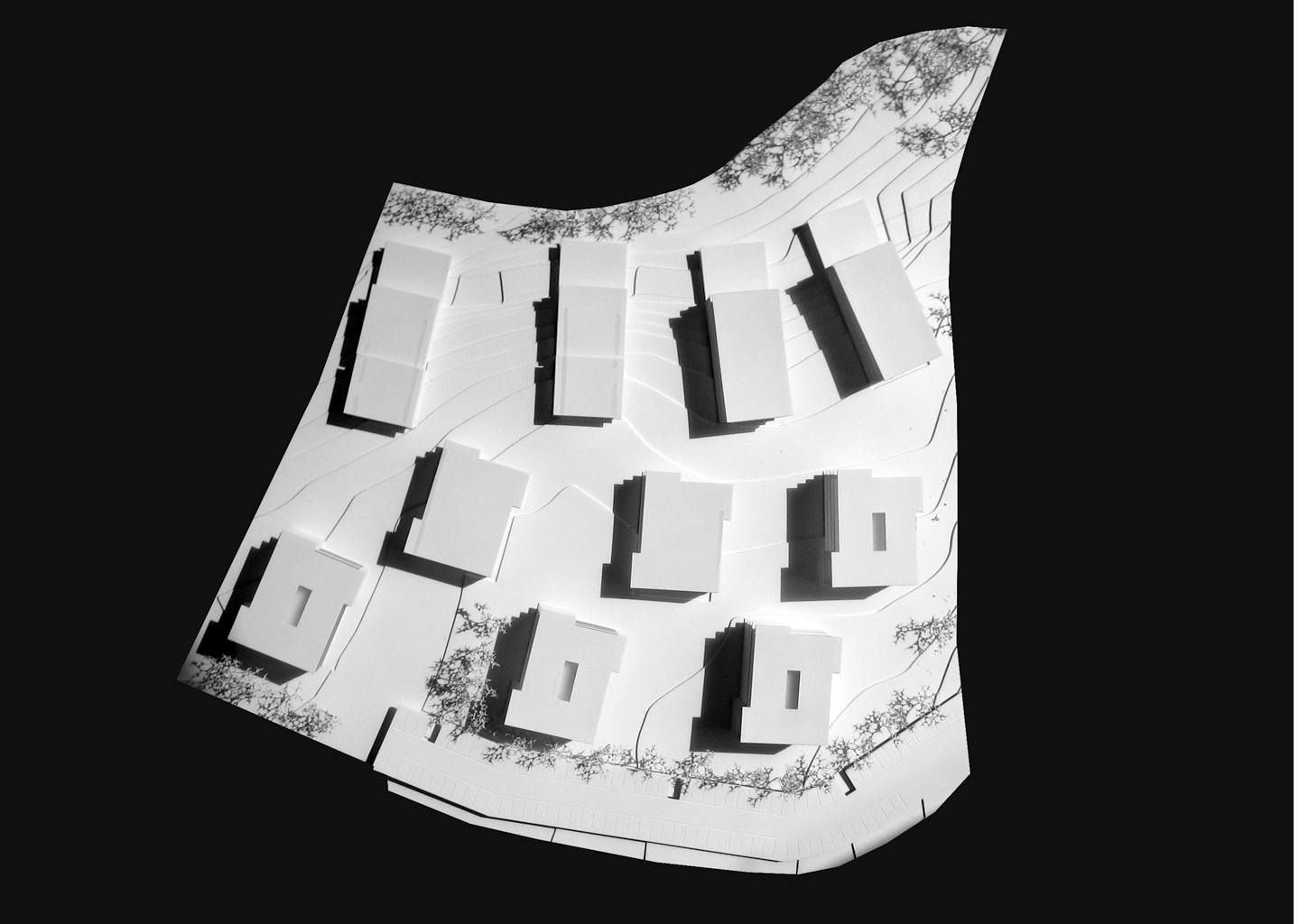Topics, such as distribution of space, light and sun, the balance of privacy and community, openness and closedness, are taken up and resolved in a permeable arrangement of compact buildings. Compact individual buildings (three- to four-storey buildings with 4 flats per storey) and longitudinal buildings in an east-west orientation along the hillside are arranged in a fan shape from southeast to west according to the topography. The buildings are positioned in a way that in spite of the relatively high density of 0.5 each building provides views in all four directions.
Competition 2nd prize
2006, Vorstädtische Kleinsiedlung
Assignment: Residential building containing 140 flats
