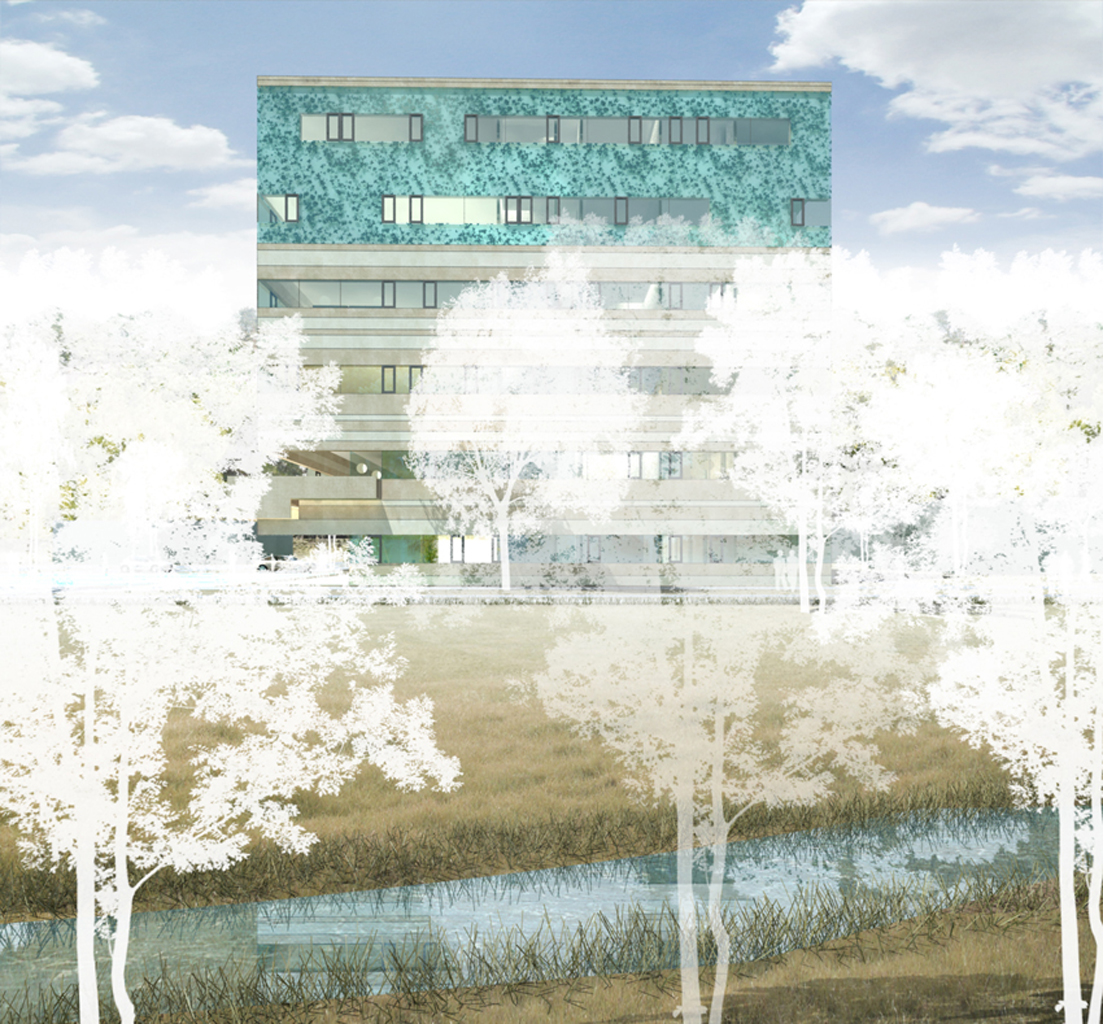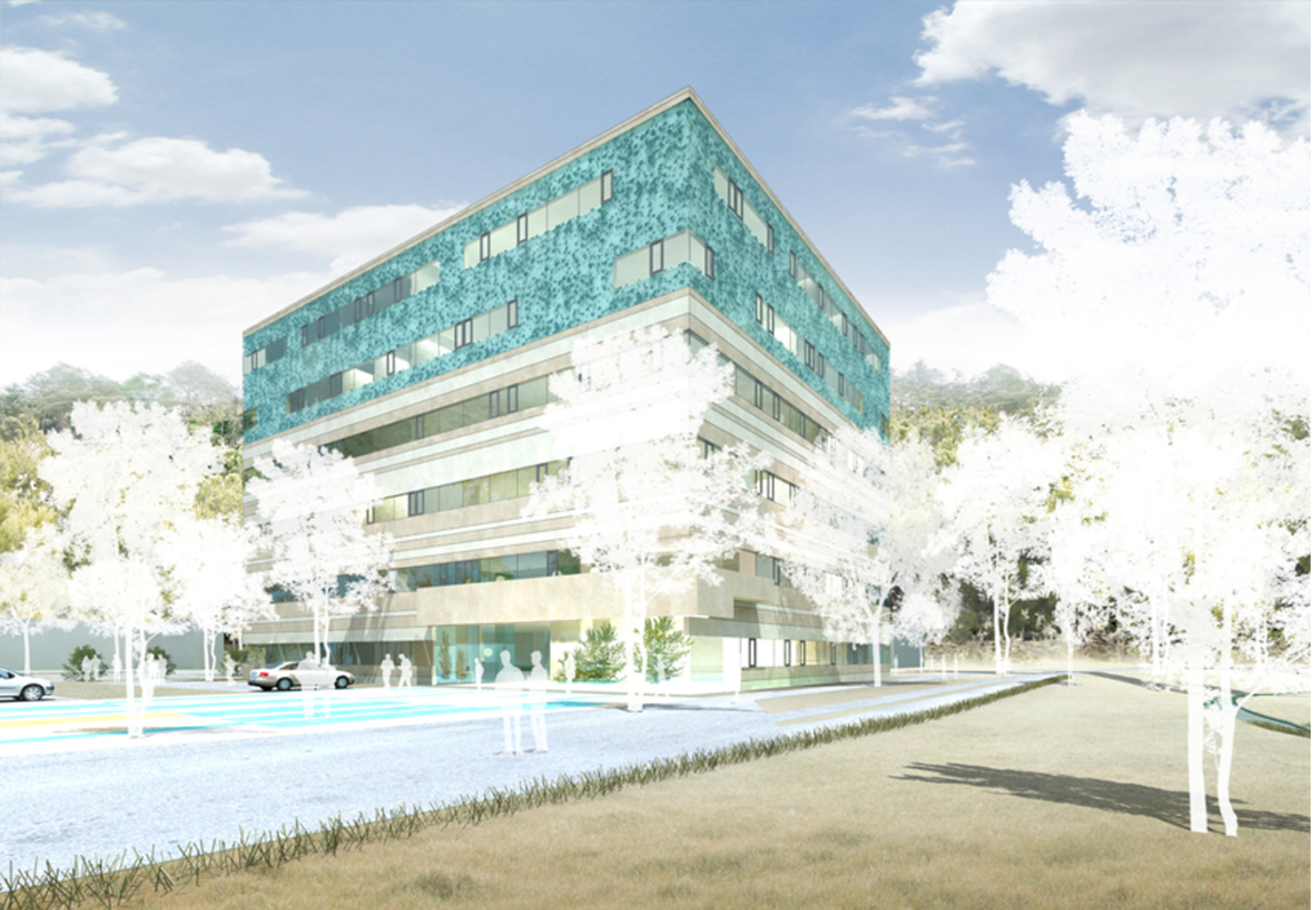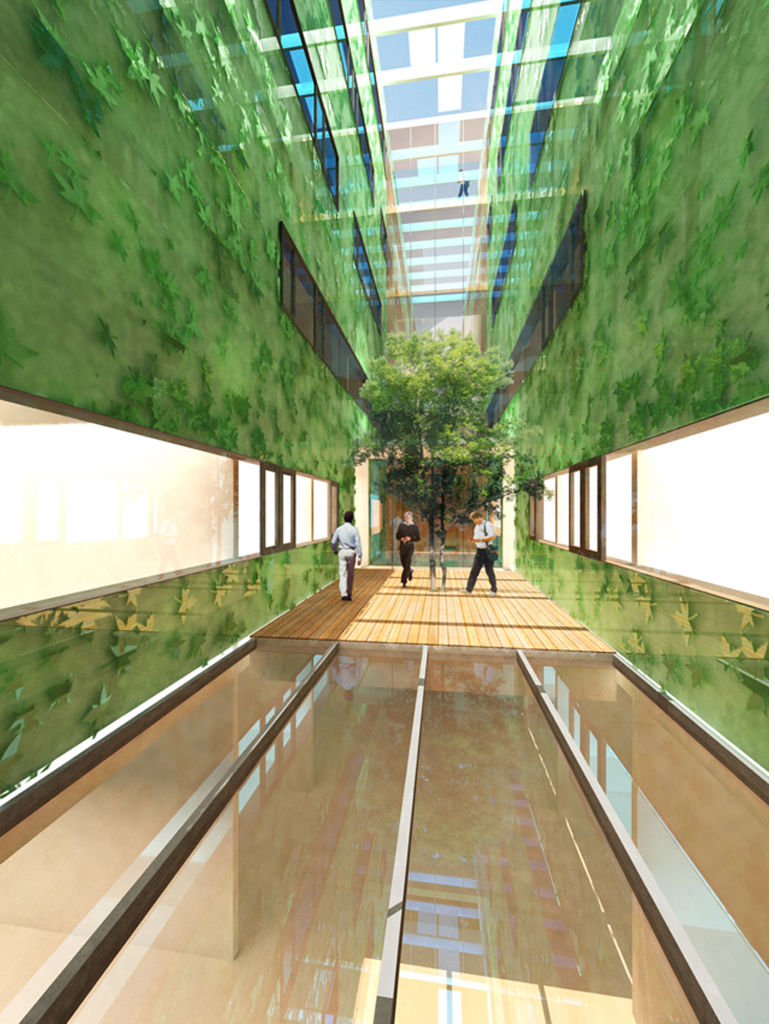In the style of the original urbanistic concept with several pavilions in a park-like scenery, the new clinic building is situated as a solitaire on the site. The two different height levels of the building – the four lower storeys are hidden behind trees, the two upper storeys accommodating the “think tank” take up the light and shadow play of the treetops with their abstractly patterned glass front – provide a perfect balance between surface and volume as well as a coherent and functional organisational structure with two separate access ways for staff and patients. The orientation within the building is facilitated by a clear sequence of rooms and the possibility to view all relevant areas from the waiting rooms.
Open competition (EU)
in Cooperation with Prof. Arch. Hans Gangoly
2007, Steiermärkische Krankenanstaltengesellschaft m.b.H.


