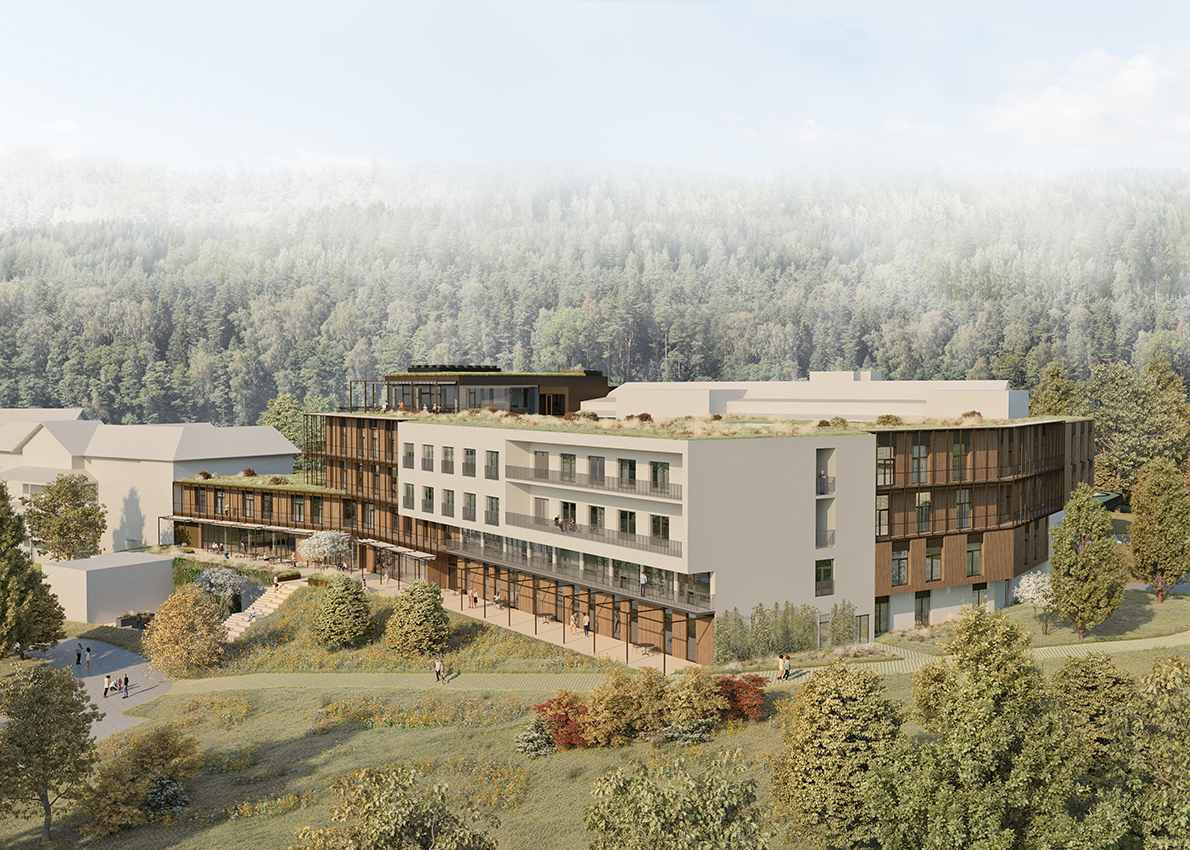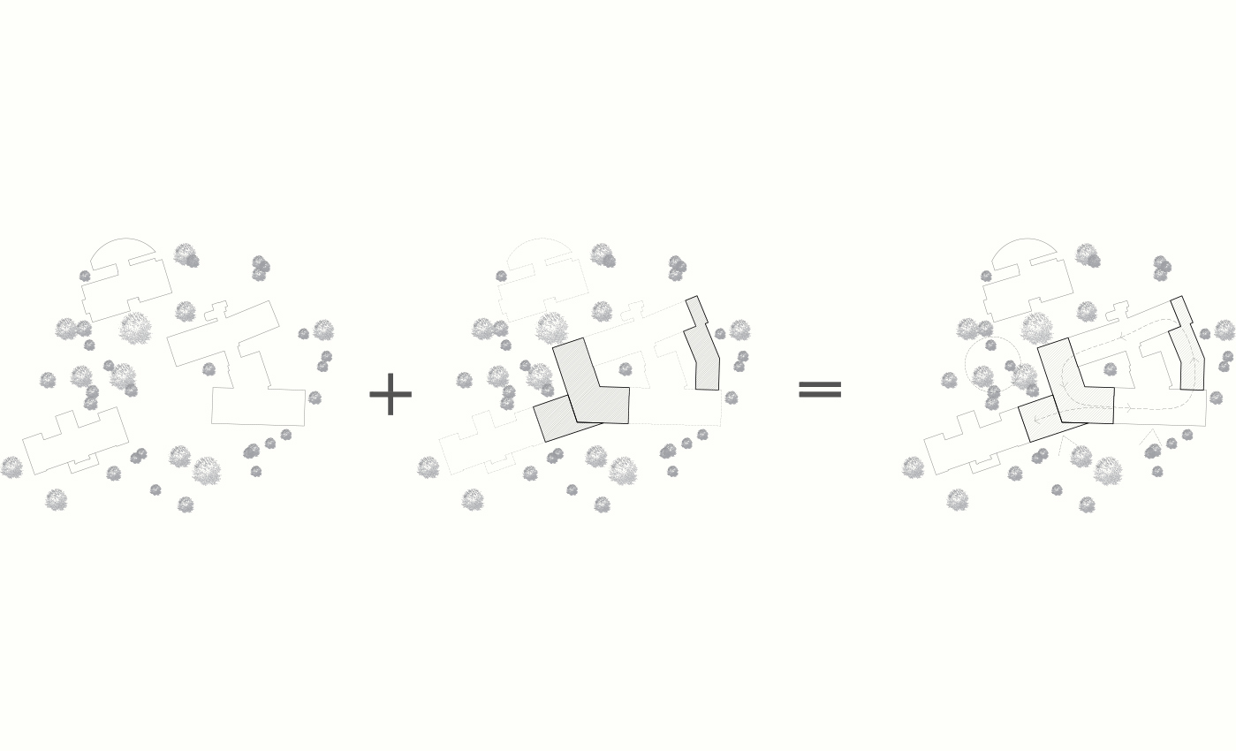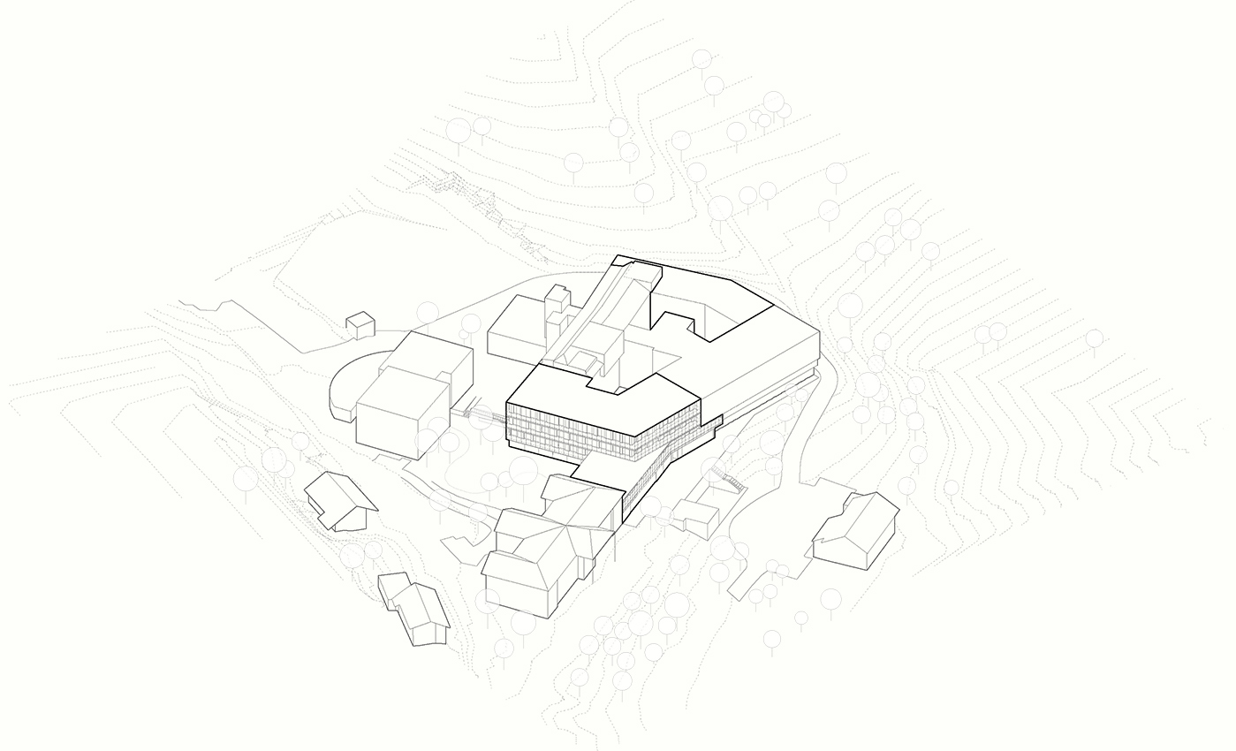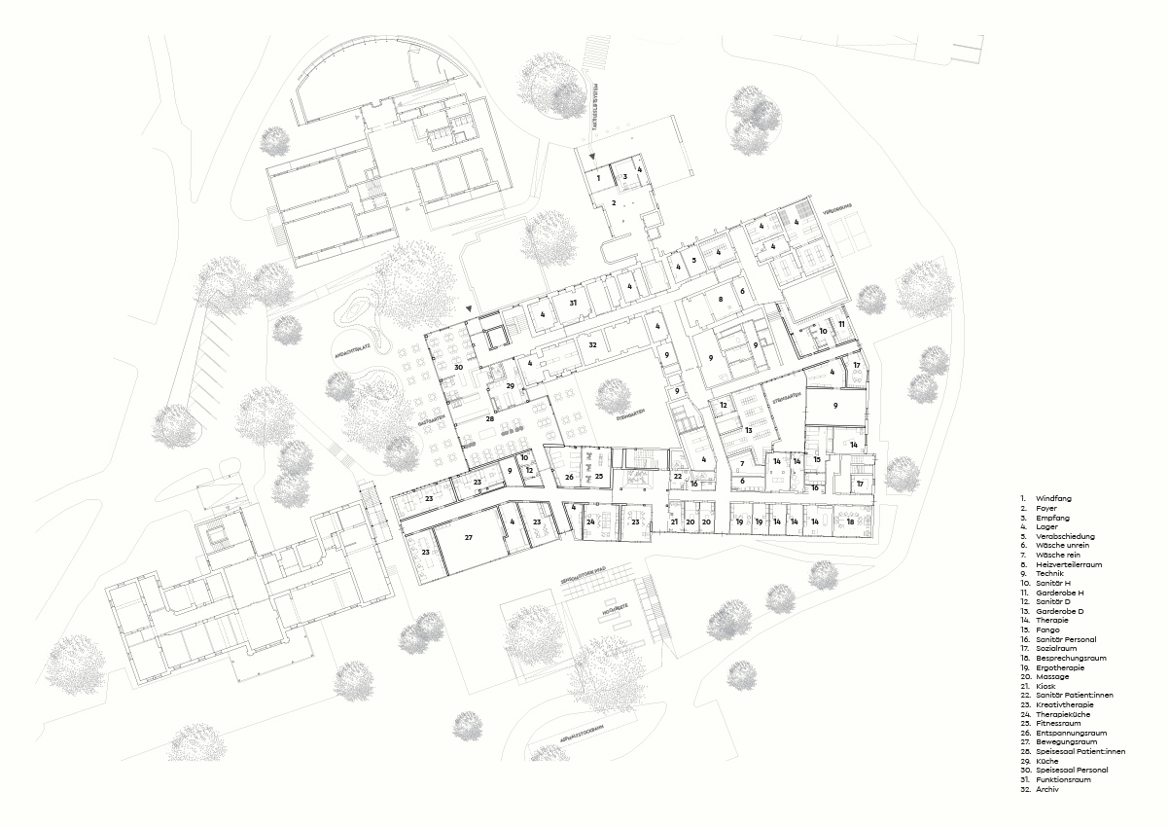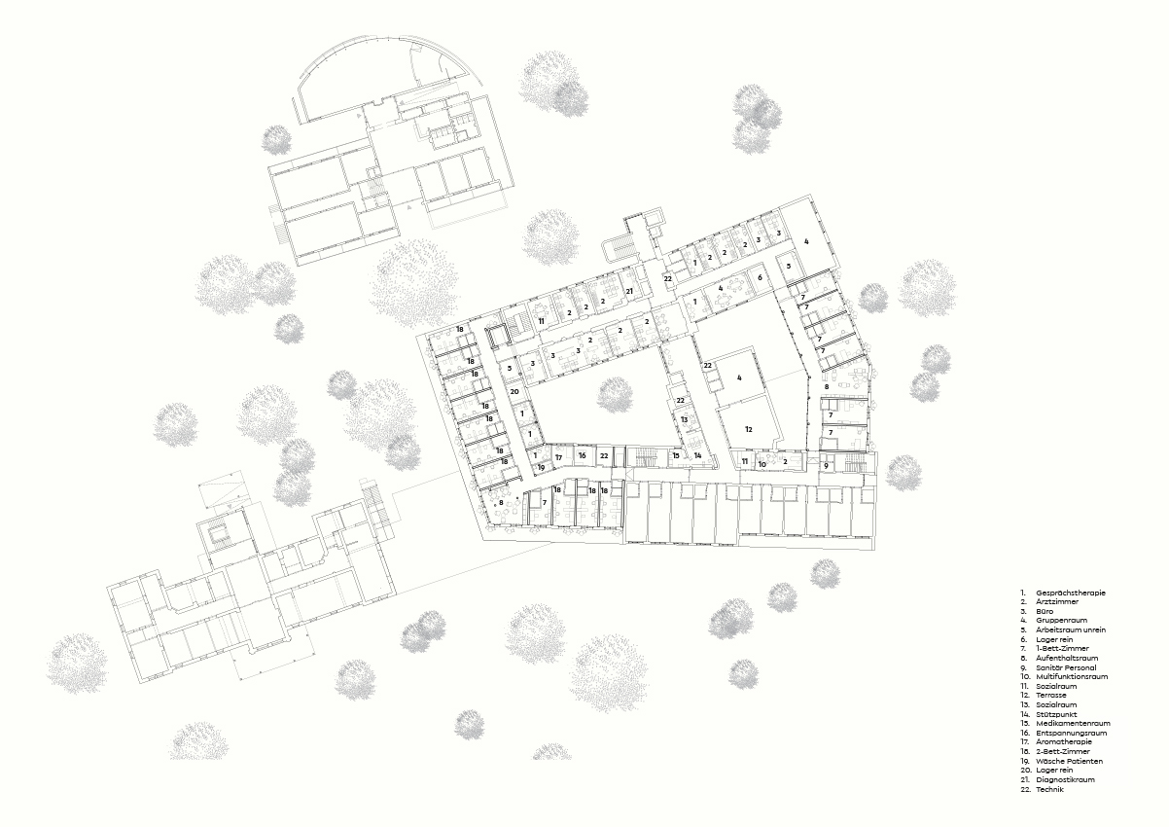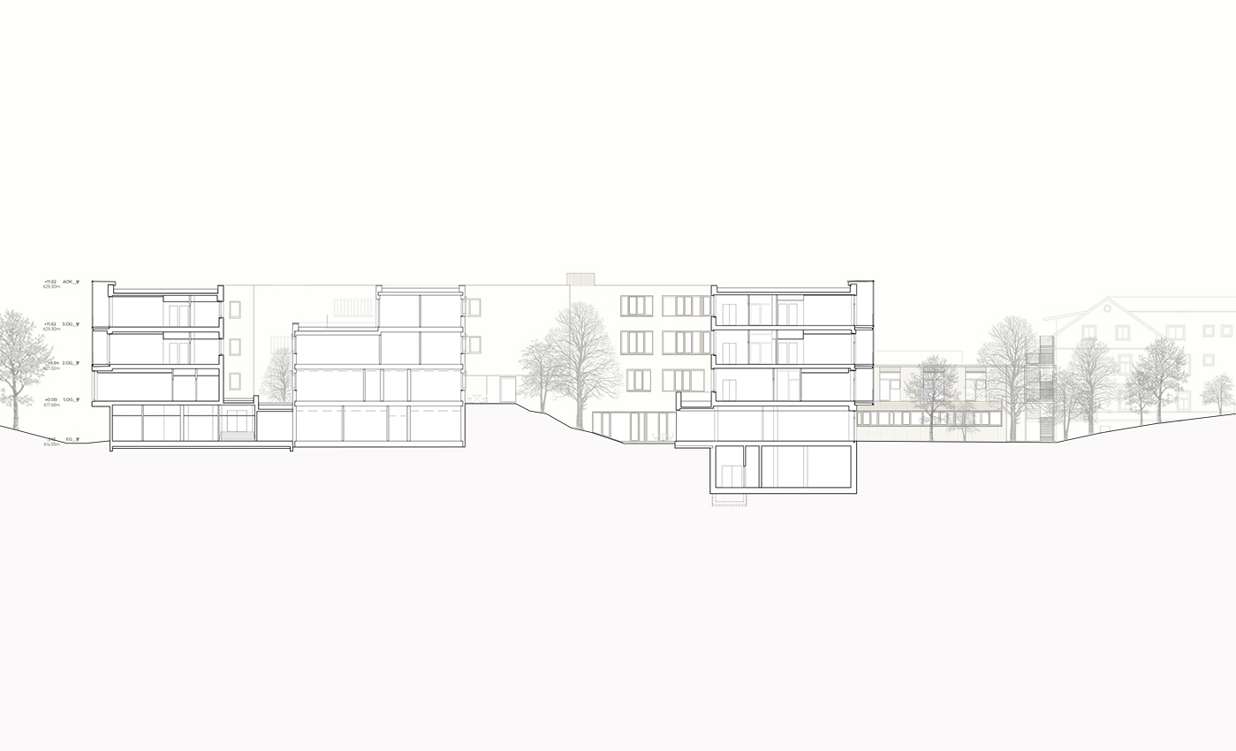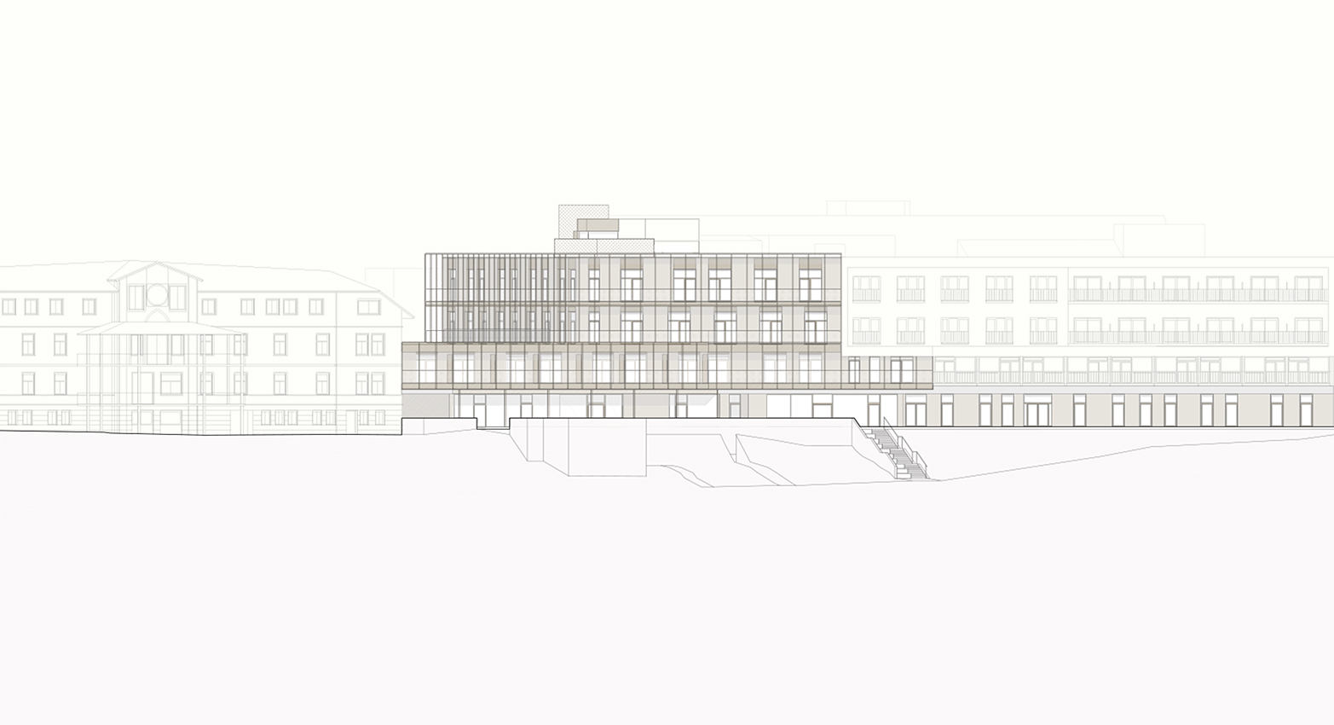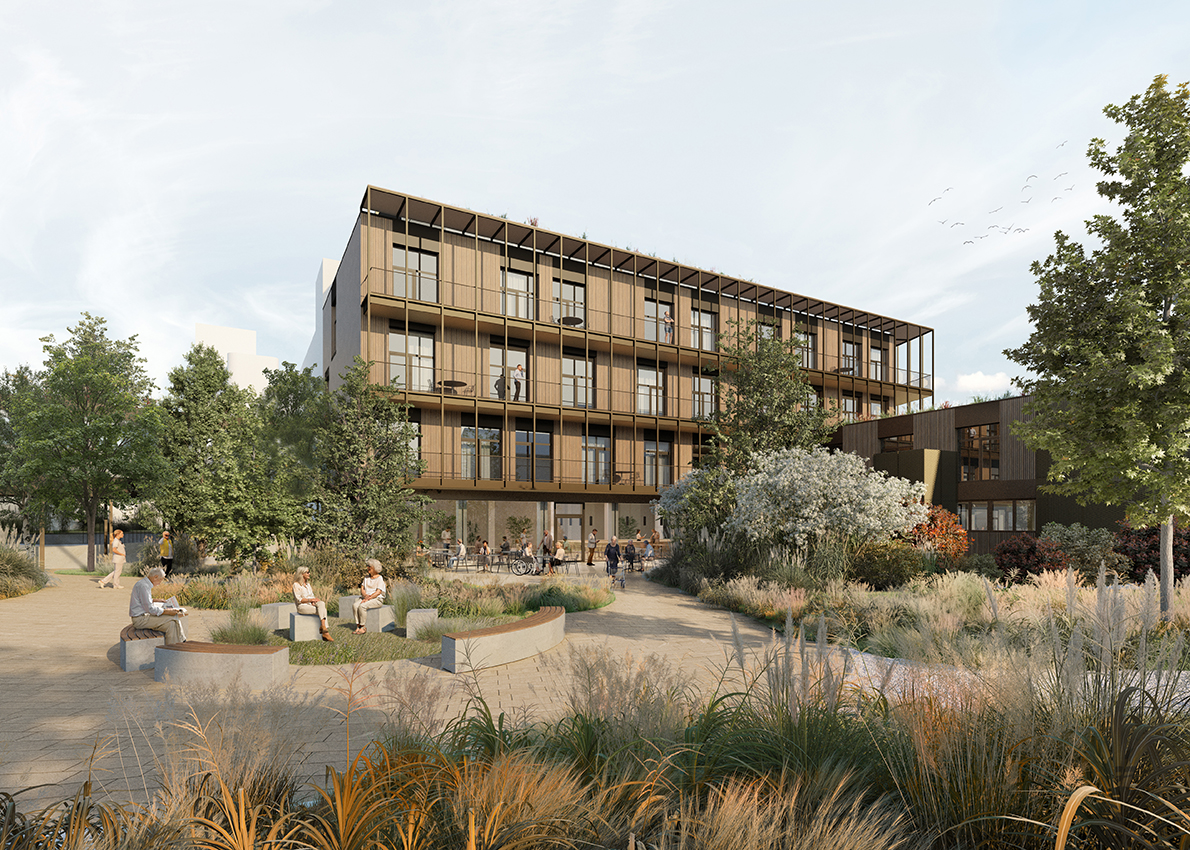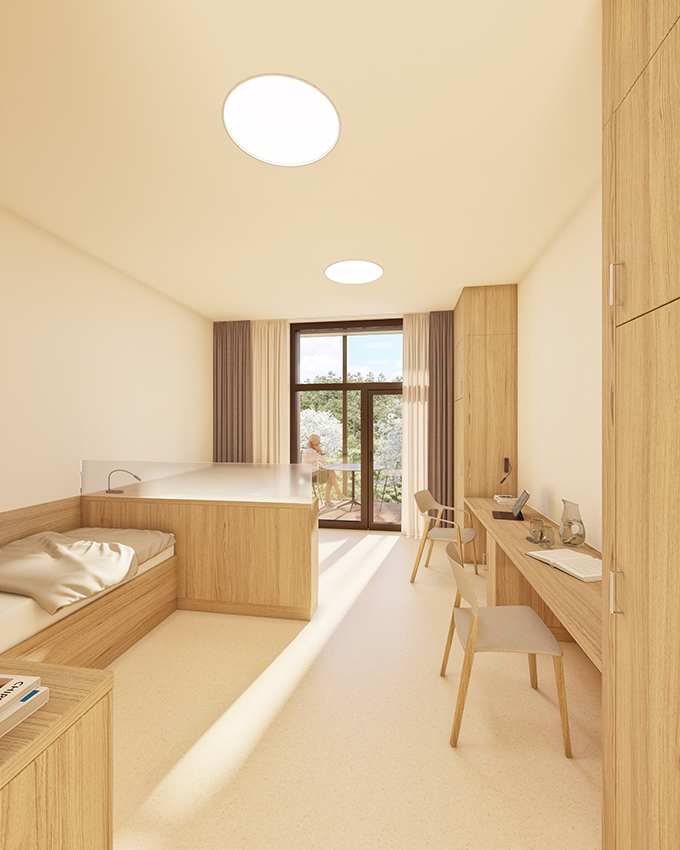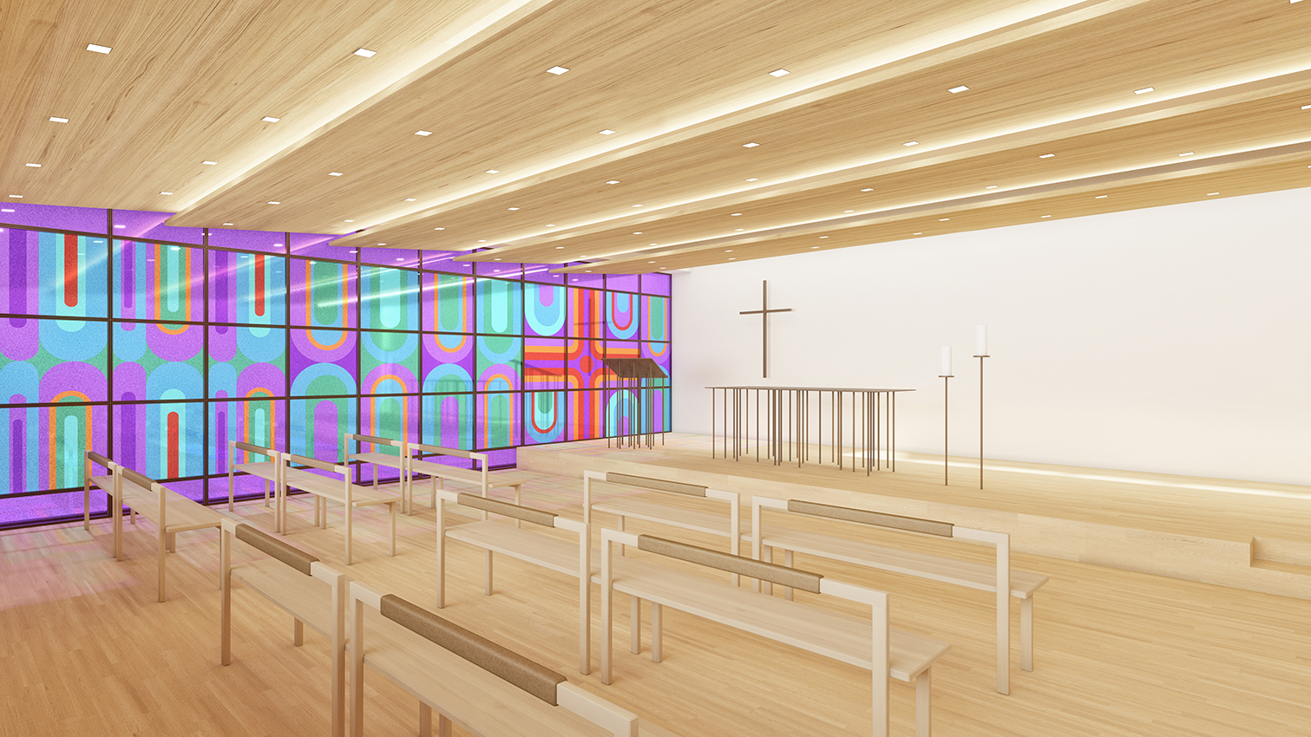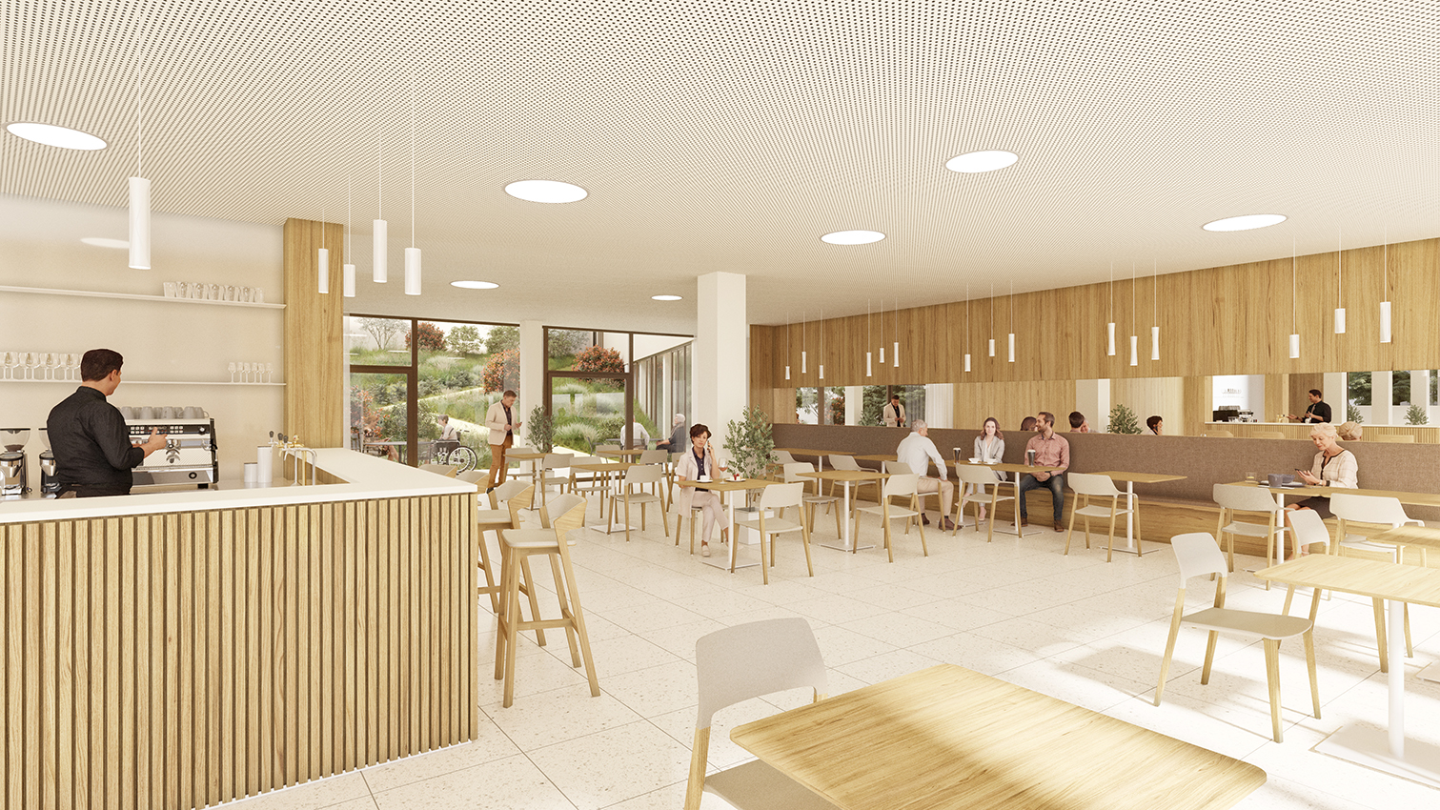„Acknowledge the person, not solely their disease.”
Diakonie Clinic Waiern plays a nationwide leading role in terms of both physical and psychiatric treatment options. In addition to the regional care mandate, the clinic’s focus on psychology also provides services for addiction, psychosomatics and eating disorders. Pre- and post-treatment care is provided to support and ensure long-term recovery. In the interest of process optimization, the structure founded in 1894 and later additions were expanded by an east and west wing, creating a spatial and functional closure. For reasons of energy economy and, not lastly, for visual reasons, it is imperative to move away from the system of “building alongside” and to make the structure tangible as a unit. The clear structural separation of patient flows (lying down, walking, guided), visitors, different staff groups and goods as well as the optimization of routes and functional connections is of central importance and must, as far as possible without the support of a building guidance system, be evident in the architectural language. From an architectural design perspective, the vertical layering of functions is an interplay of (possible) spatial framework conditions and optimization measures in terms of routing, lighting and technical efficiency.
The resulting inner courtyards ensure both illuminated therapy and treatment rooms as well as sheltered, internal outdoor lounges. In addition to the newly constructed therapy areas to the south, there is an additional wide terrace with shading options and therapy gardens for patients (sensory, aromatic herbs, flowers, berries), which can be used to access a lower terrace with raised beds. This extends the treatment room for patients and caregivers into the open air and creates a strong relationship with nature and the outdoor space with the balconies in front.
The design of the patient rooms focuses on the visual requirements of a hotel room while maintaining the standards of care and hygiene. From a design perspective, the distinction between general and special class is not in accordance with the times. The color scheme should be neutral, warm tones. Large windows give patients an unobstructed view and allow them to experience the course of the day.
Further renderings were designed as part of the ongoing development of the new Diakonie clinic in Waiern.
General Planer
Two-Stage architectural competition with subsequent negotiation procedure
1. Rank
Diakonie de la Tour Waiern
