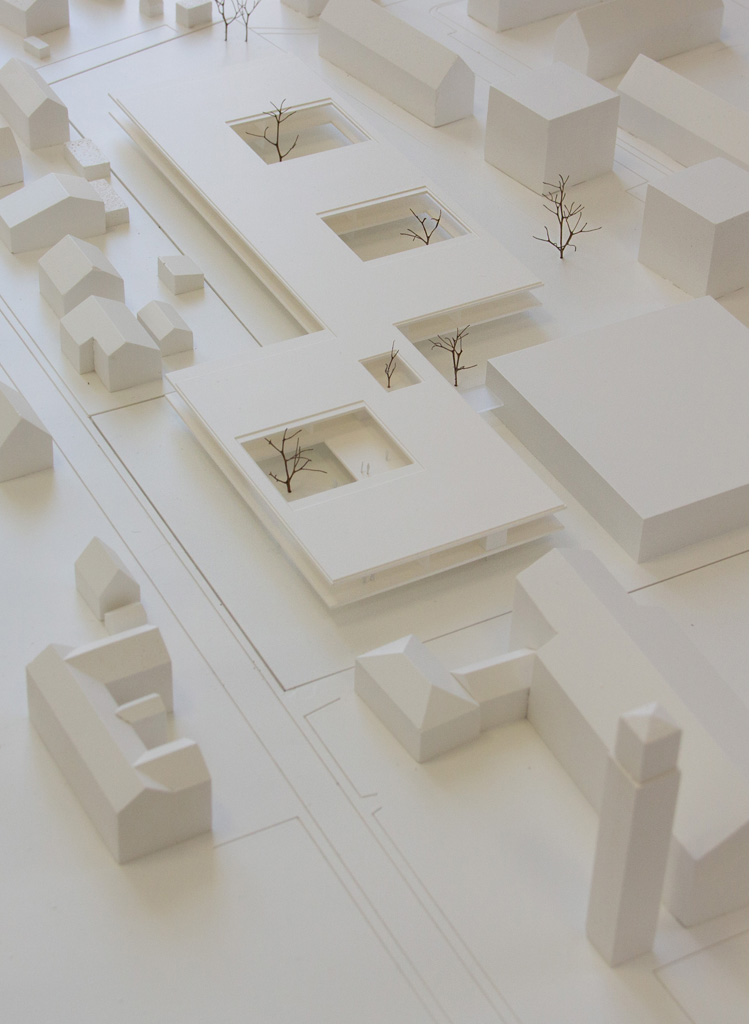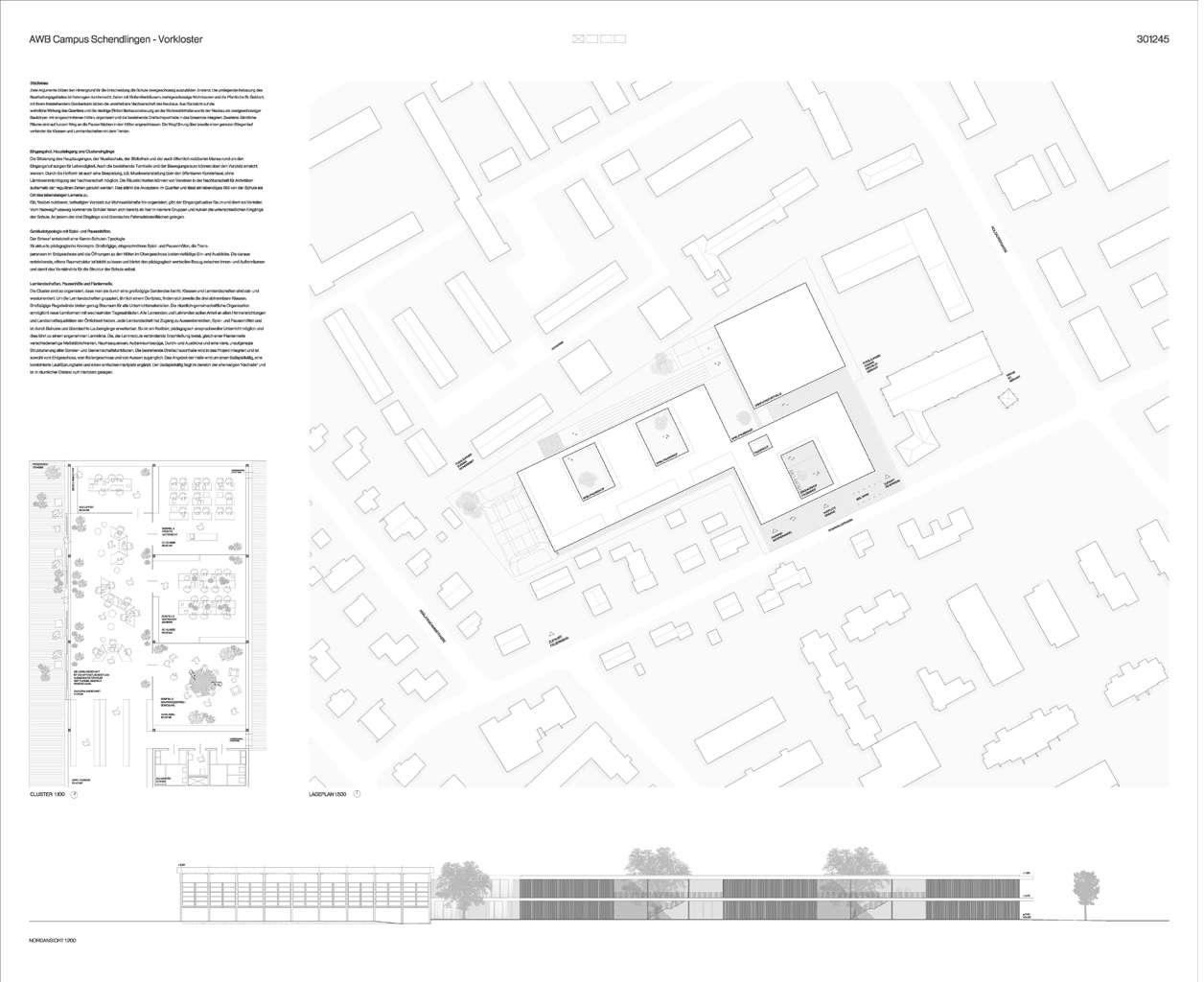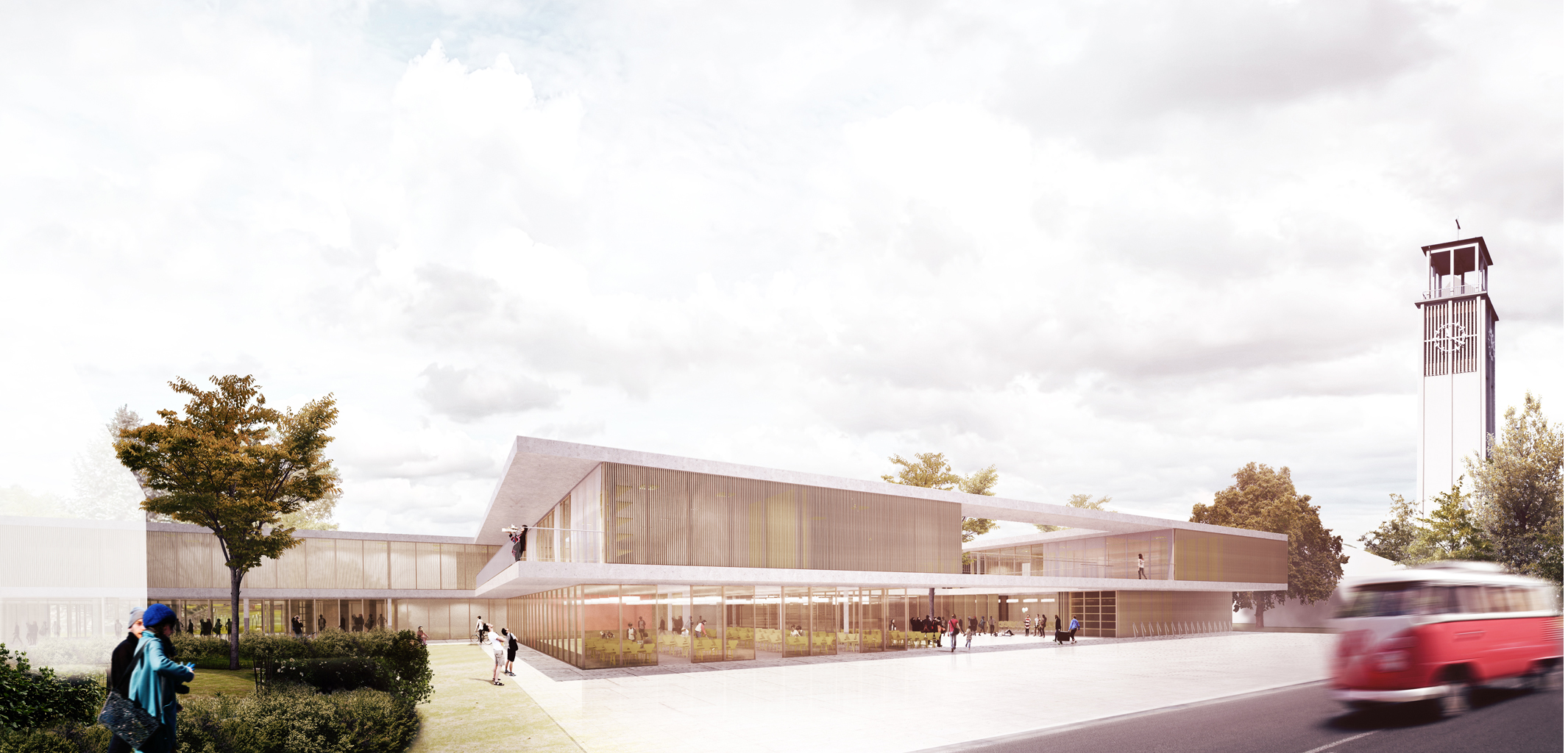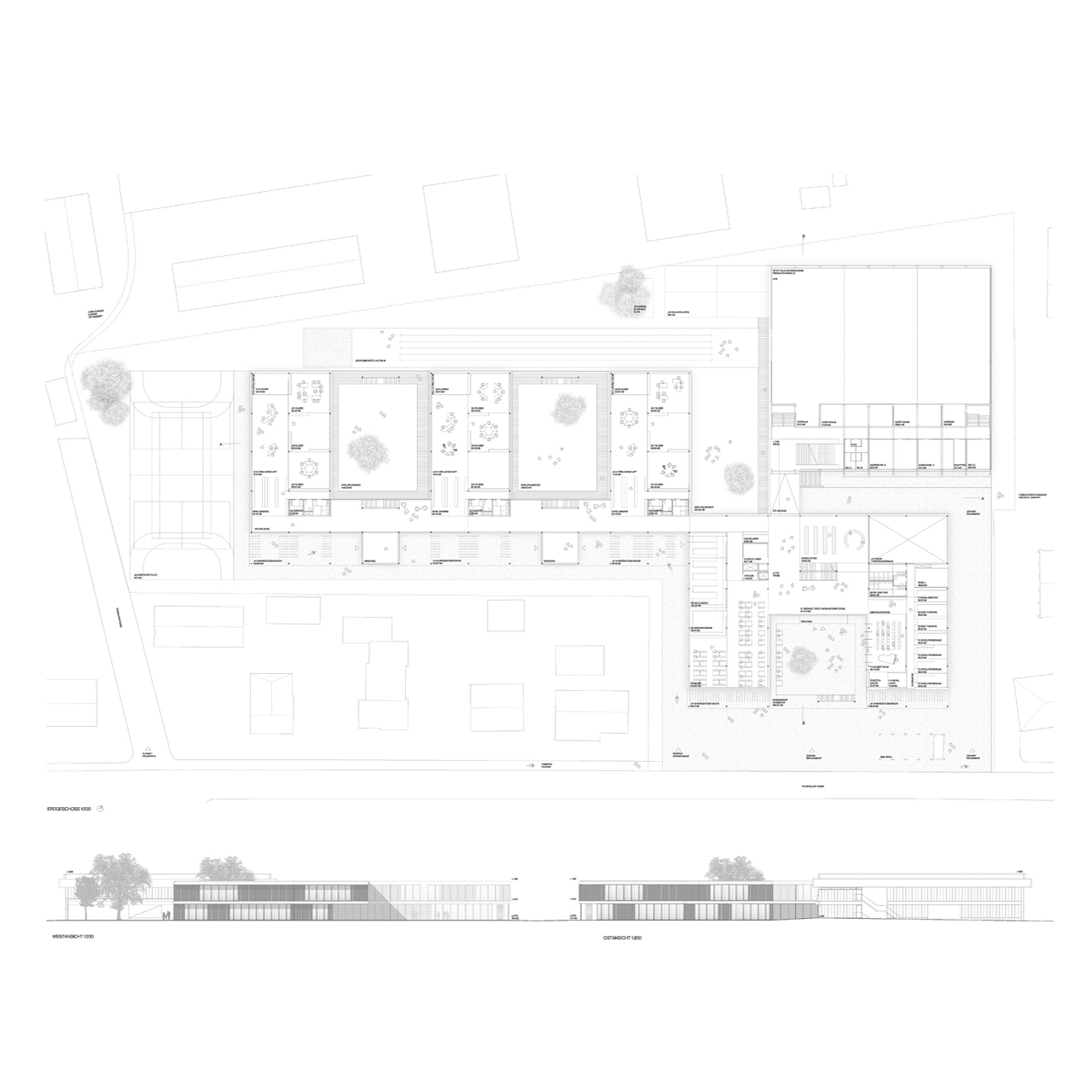Two arguments form the background for the decision to build the school as a two-storey building.
1. The surrounding buildings in the area are heterogeneously mixed: rows of single-family houses, multi-storey residential buildings and the parish church of St. Gebhart with its free-standing bell tower form the immediate vicinity of the new building. Out of consideration for the residential effect of the neighbourhood and the low-rise single-family homes on Wuhrwaldstraße, the new building was organised as a two-storey structure with incised courtyards and the existing triple sports hall was integrated into the ensemble.
2. All rooms are connected to the break areas in the courtyards via a short path. The routing via a straight flight of stairs connects the classes and learning landscapes with the terrain.
Building typology with play and break yards
The design develops a comb school typology for current pedagogical concepts. Generous, incised play and break courtyards, the transparencies on the ground floor and the openings to the courtyards on the upper floor offer a variety of insights and views. The resulting open spatial structure is easy to read and provides the pedagogically valuable link between indoor and outdoor spaces and thus an understanding of the structure of the school itself.



