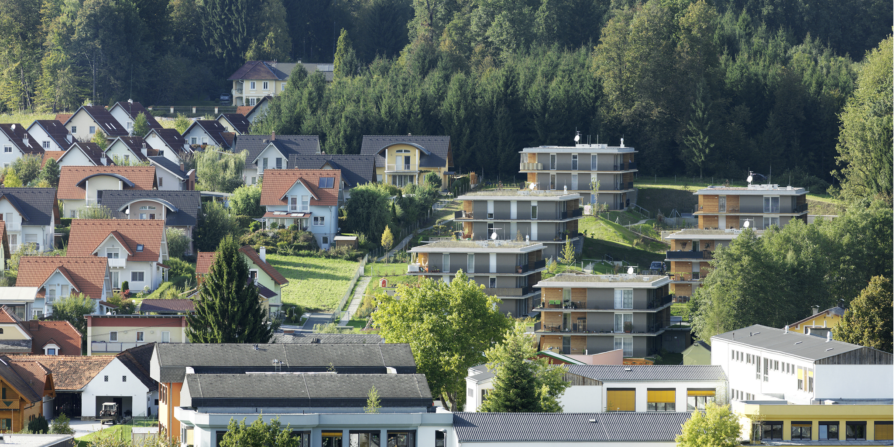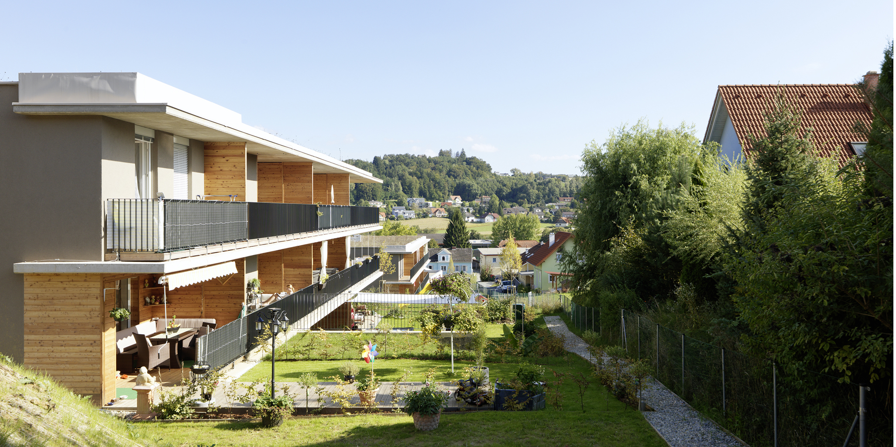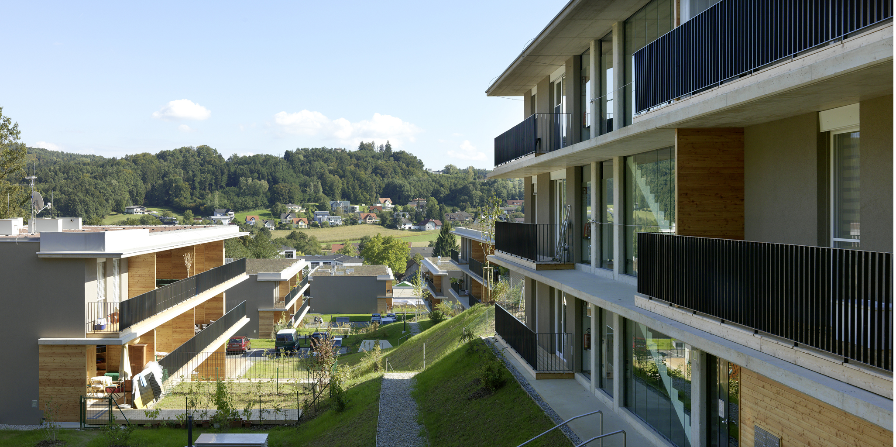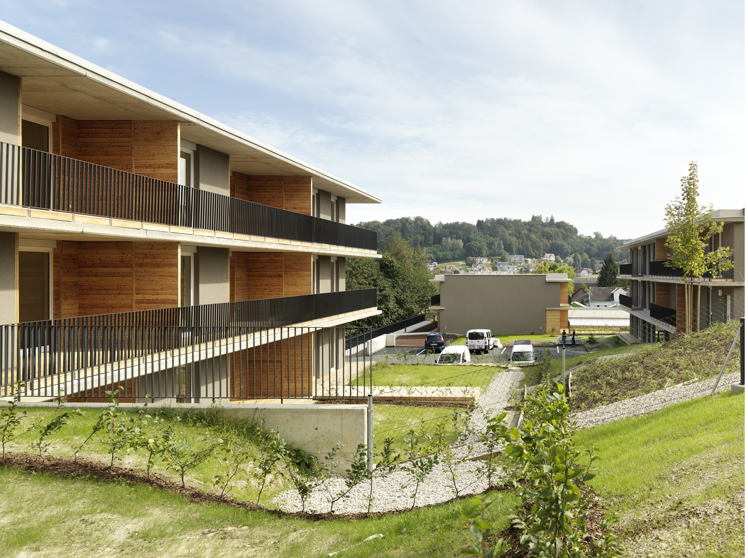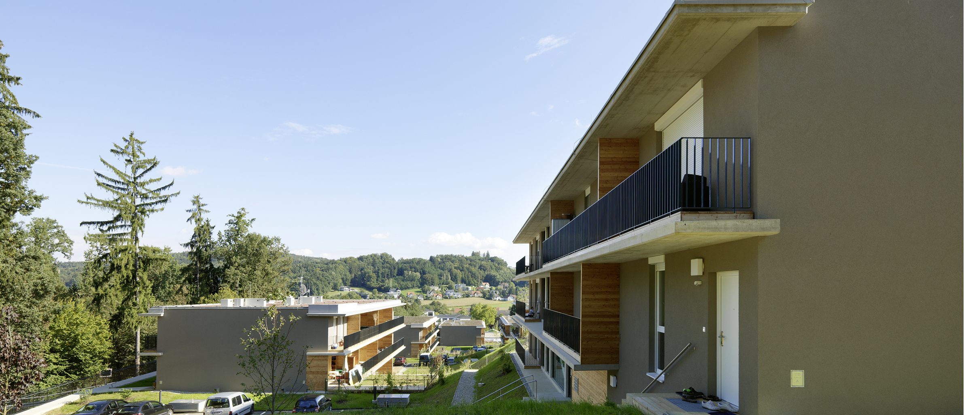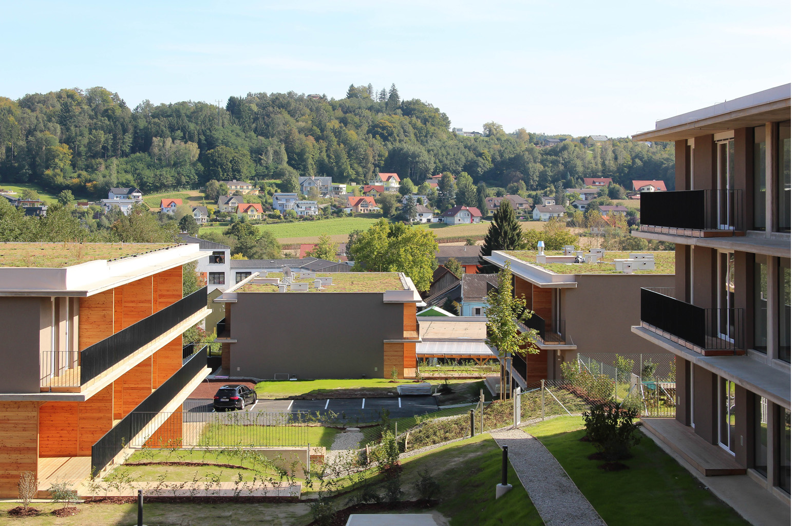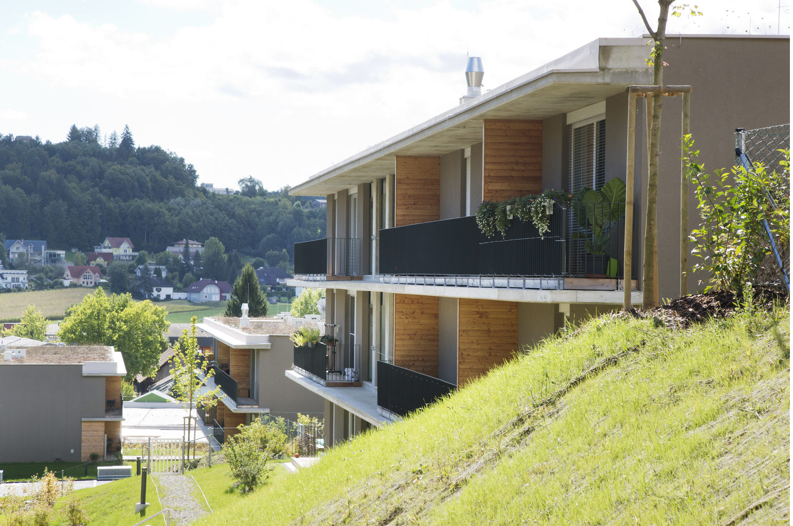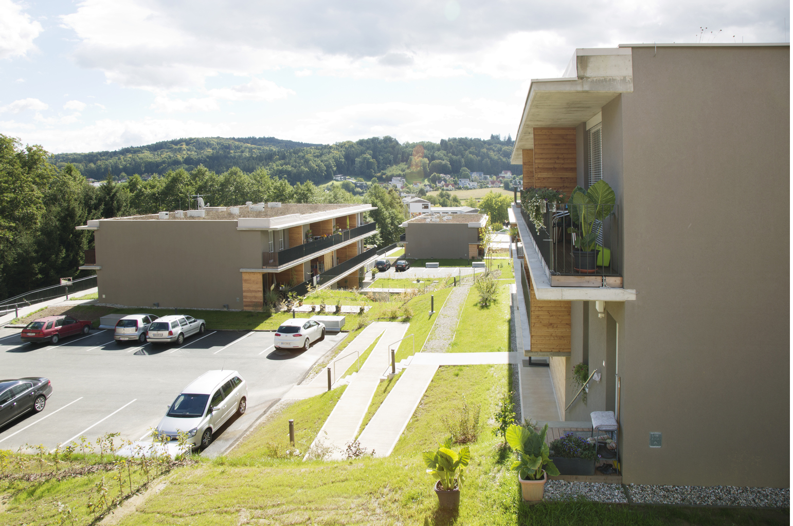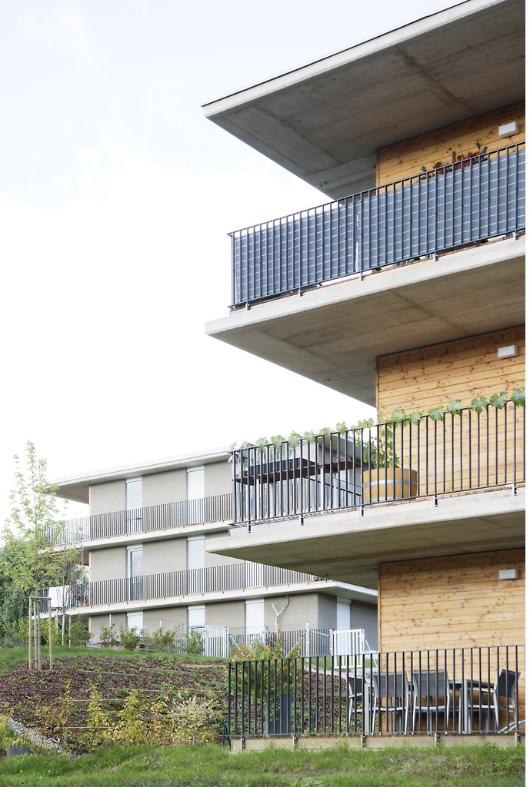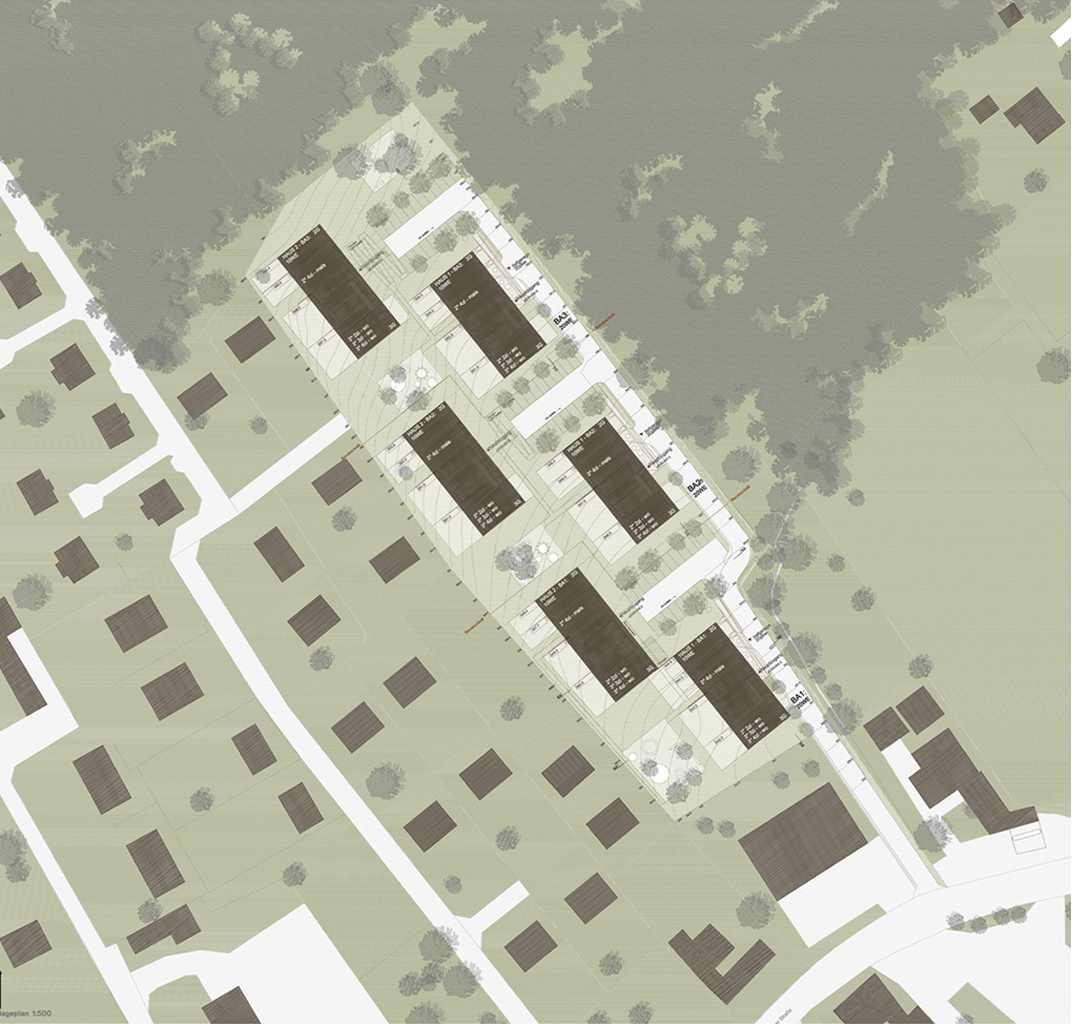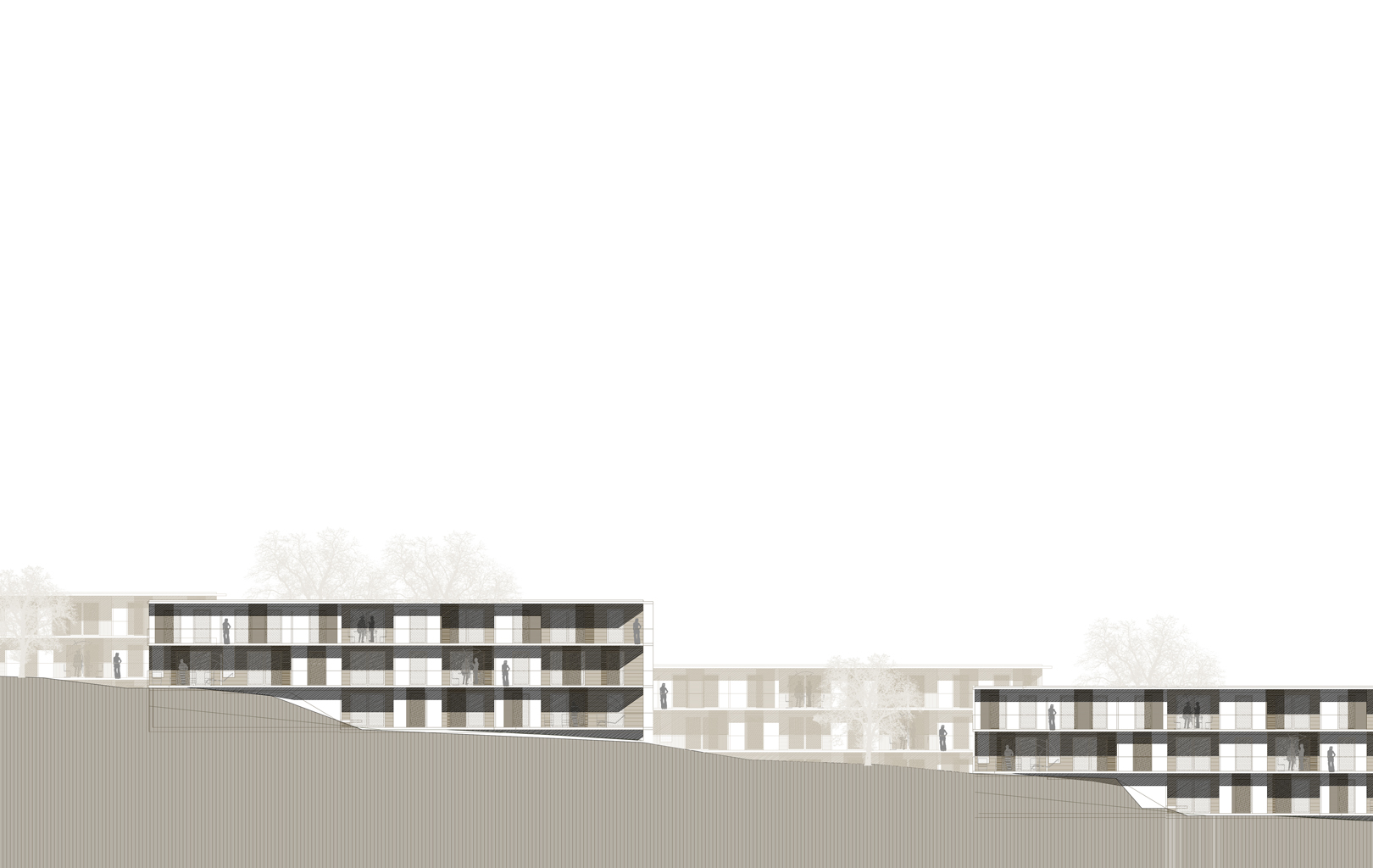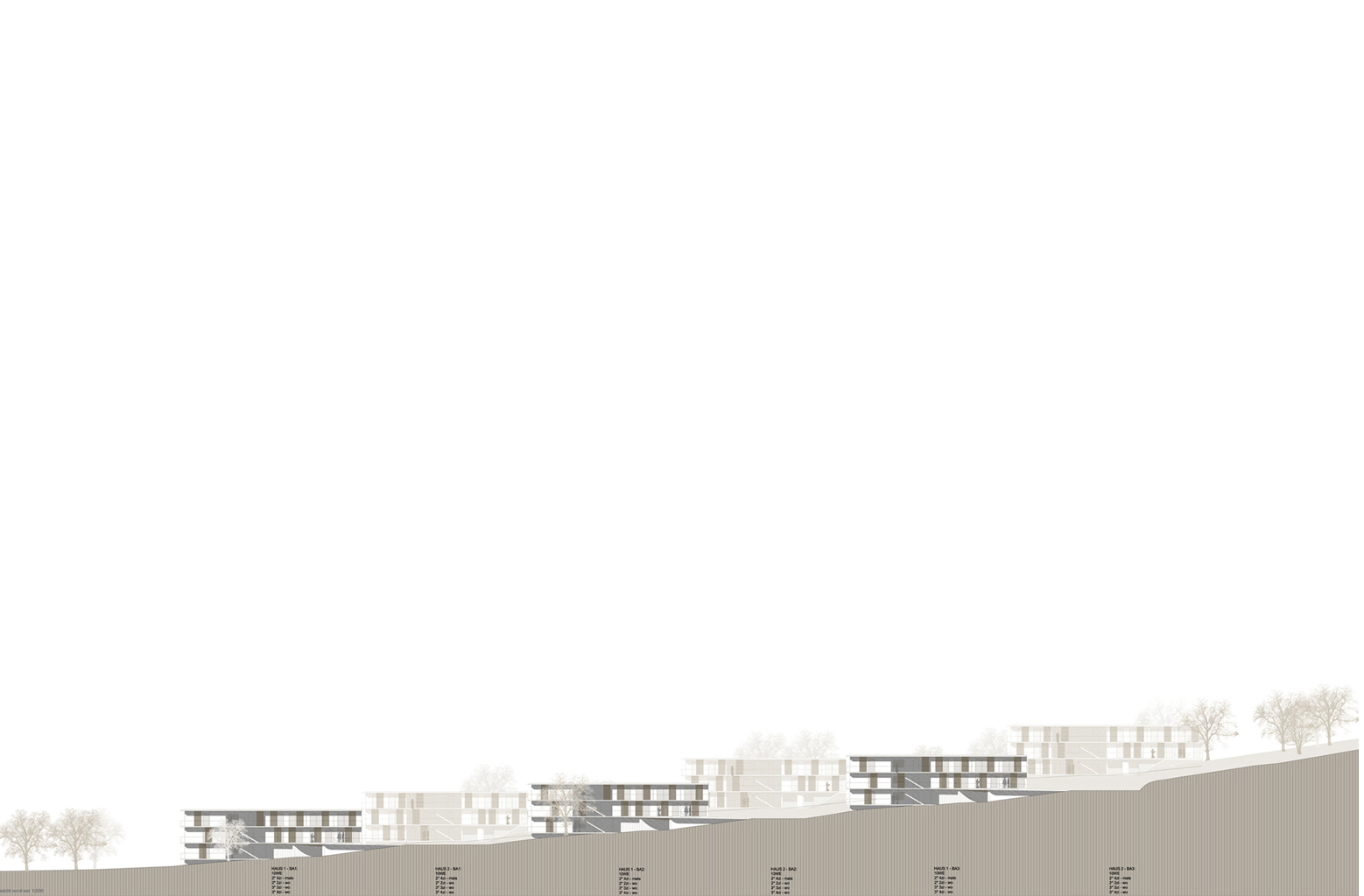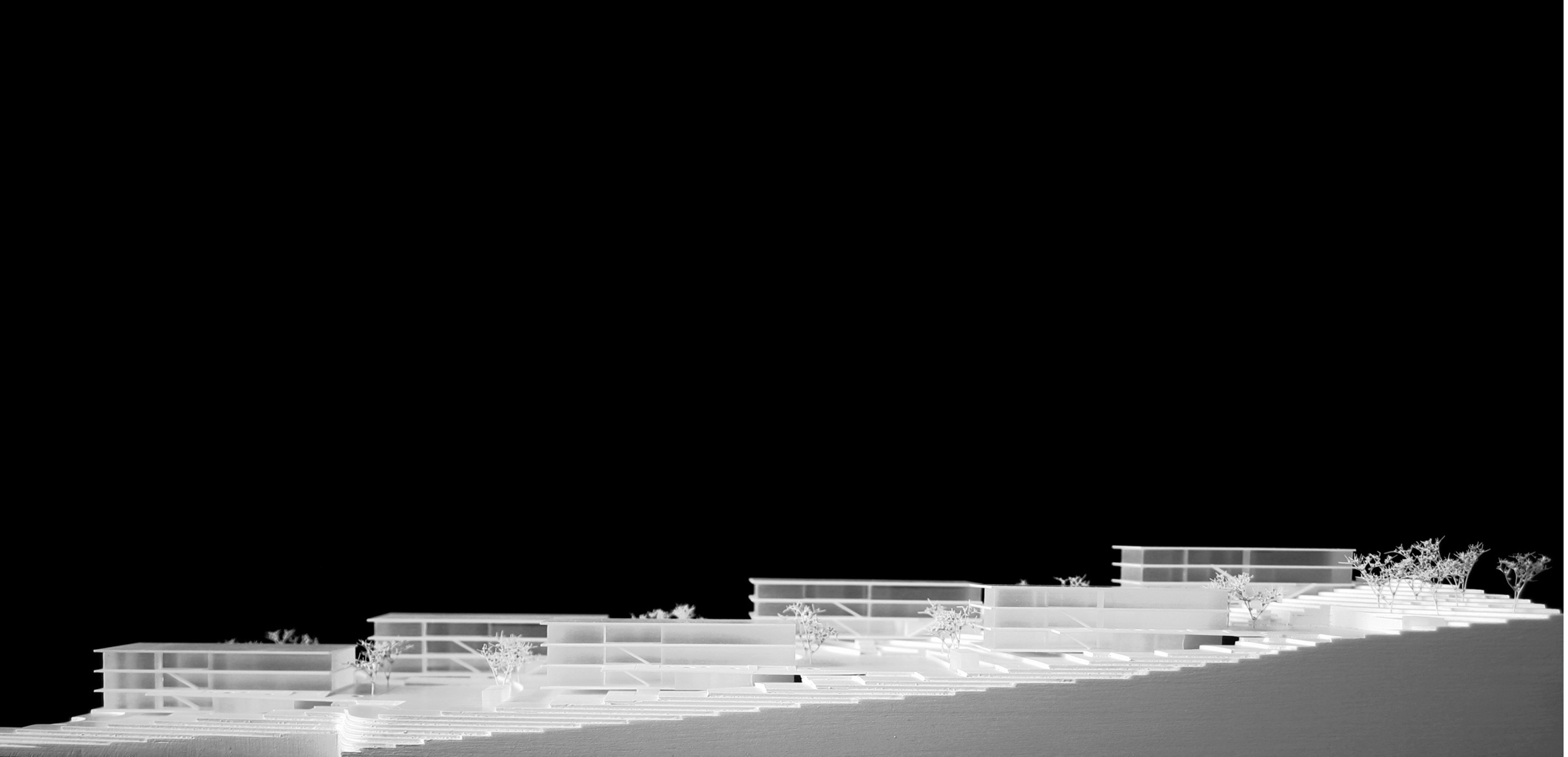To the north of Hausmannstätten, six buildings with surrounding balconies are arranged in steps on the hill sloping to the southeast, parallel to the line of greatest slope. Their positioning enables a transformation of the small-scale settlement structure of the surroundings as well as the perspectives and views of the neighbourhood and of the expansive cultivated landscape. Due to the location on the slope, the buildings have two storeys on their north side and three storeys on the south side. There are common underground car parks and guest car parks for every two houses. The entire complex is accessed from the northeast, the areas between the buildings remain free of traffic. All flats (three flats per storey or maisonettes) face at least two sides, have private open areas in form of patios or gardens and a wood-panelled loggia in addition to the balconies.
Invited competition, 1st prize
2009-2013, ÖWGes
Assignment: Residential building containing 54 flats
Services: Architectural planning
