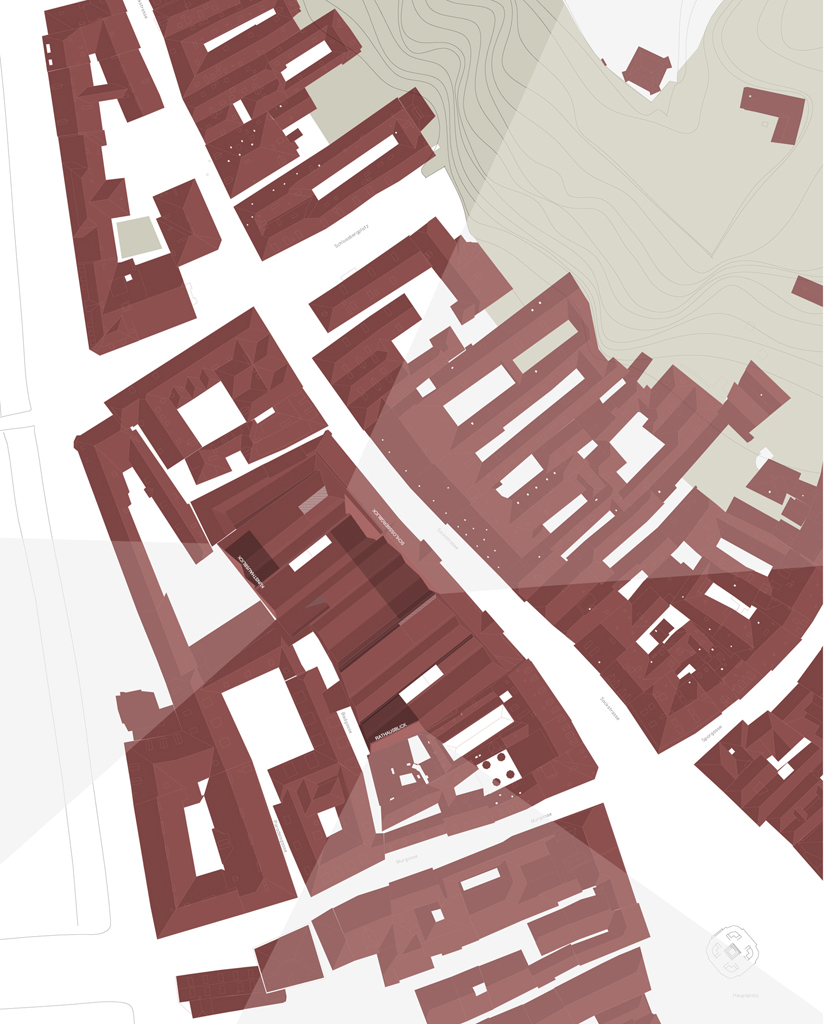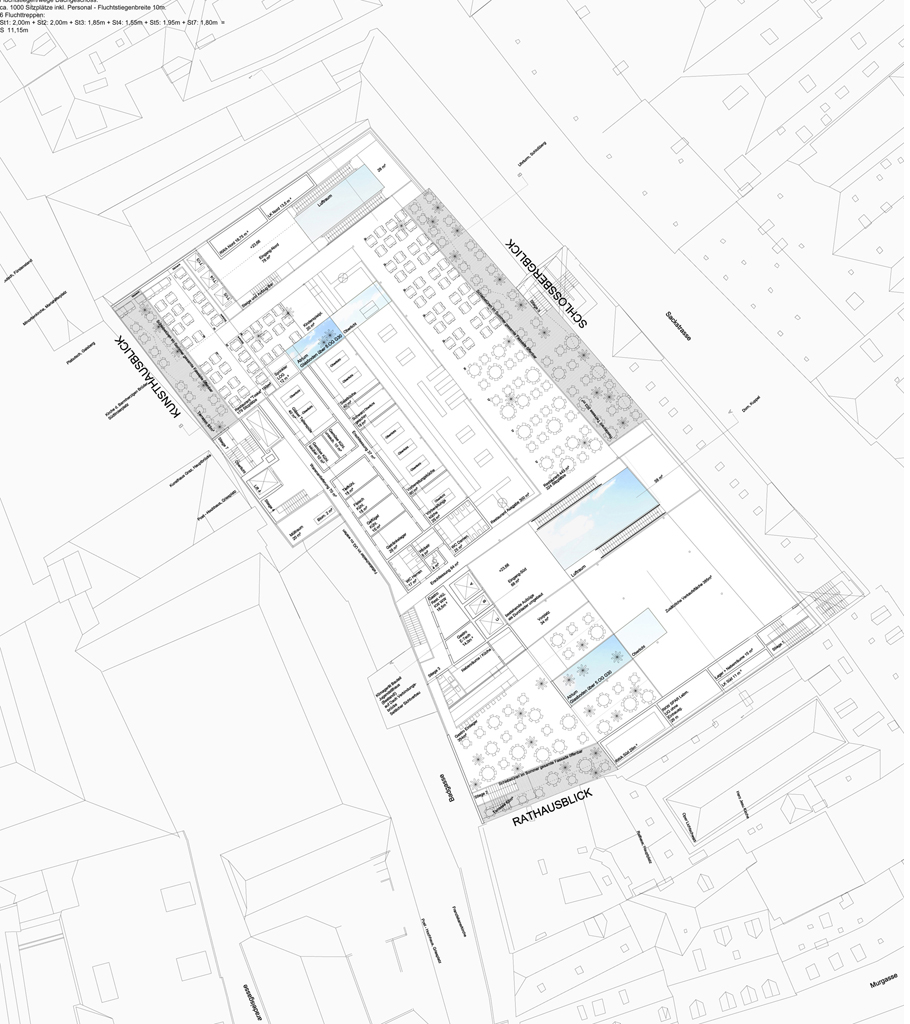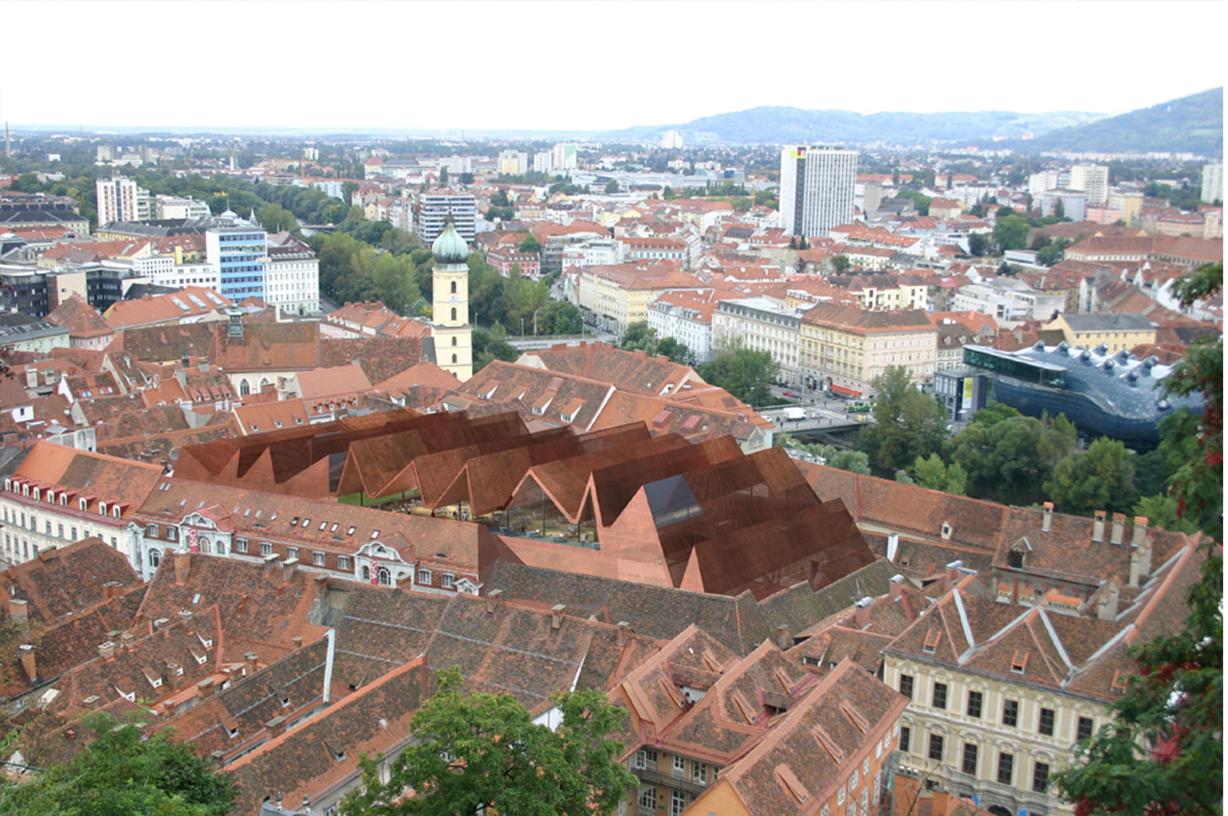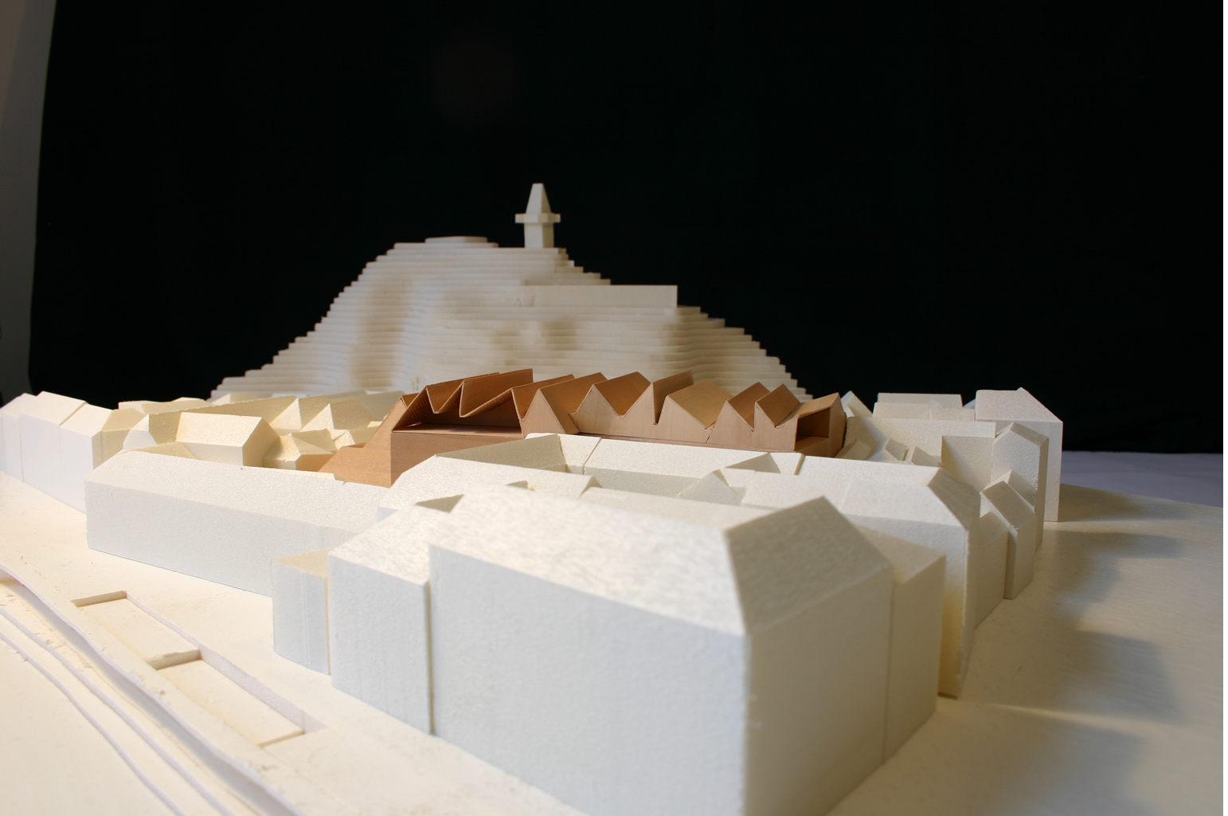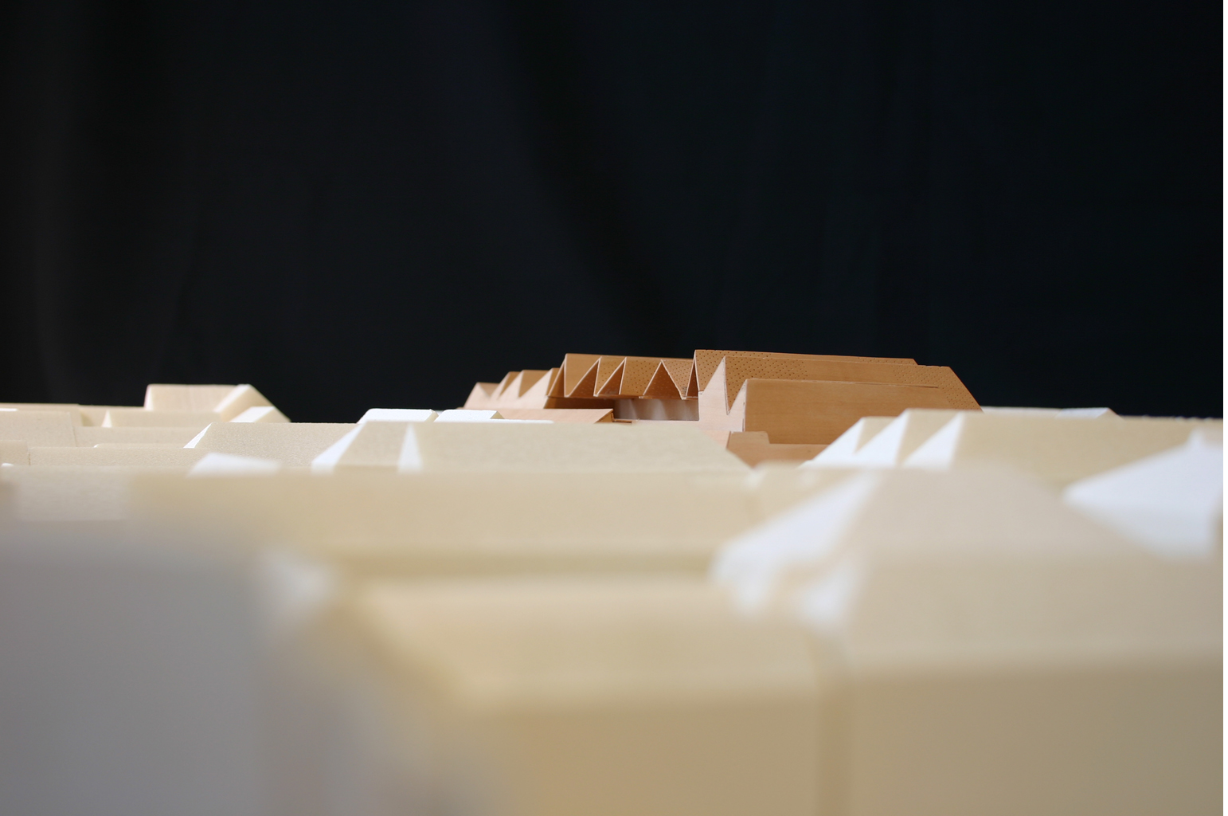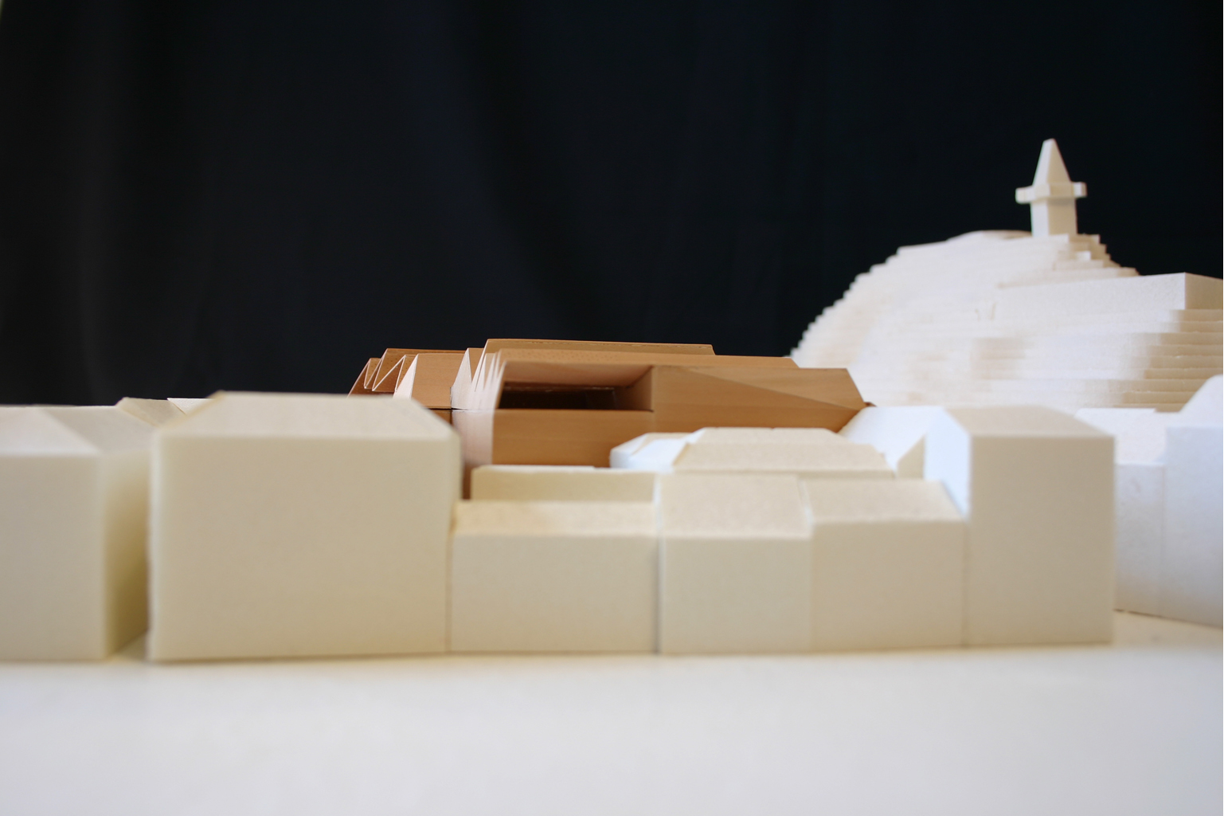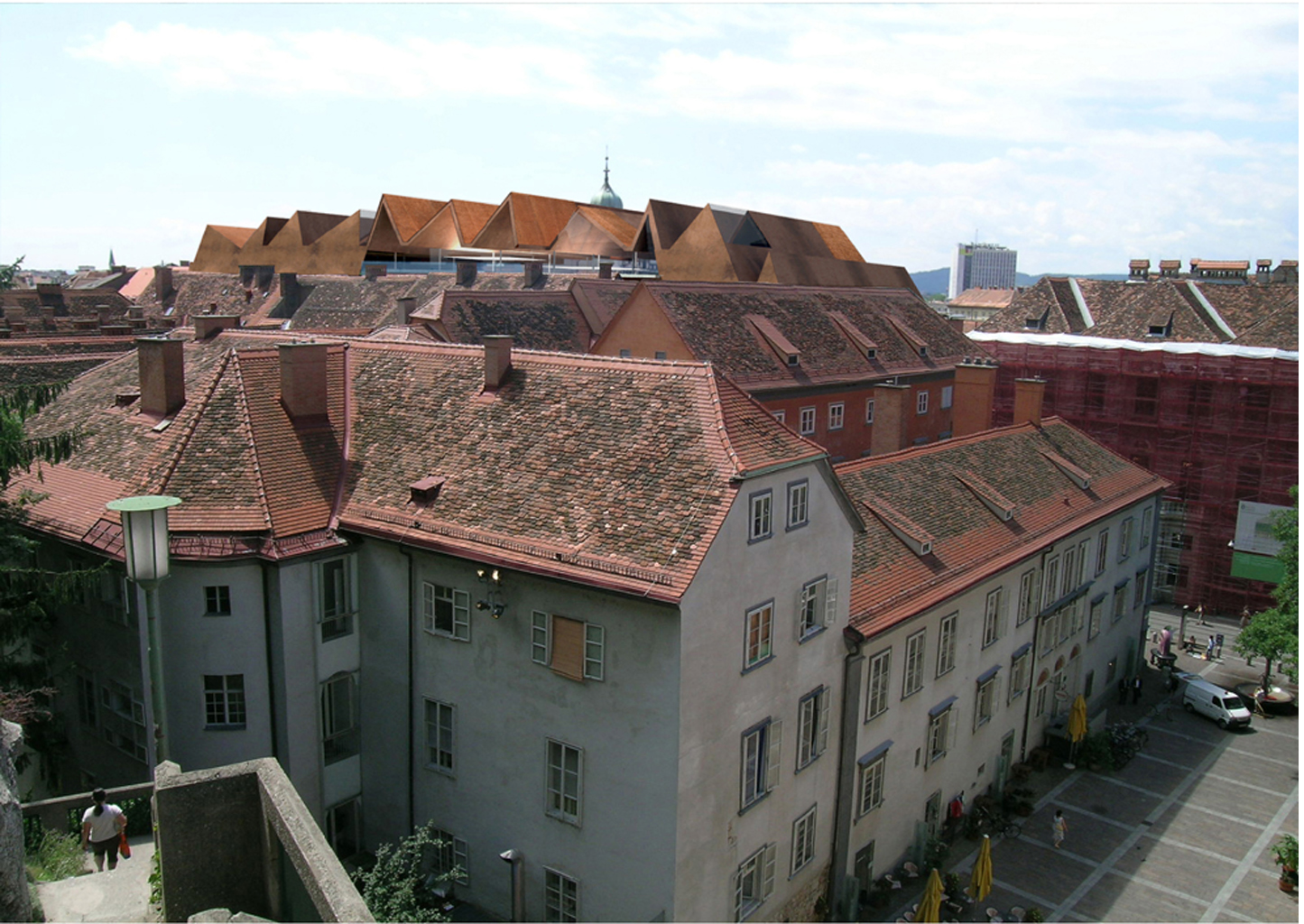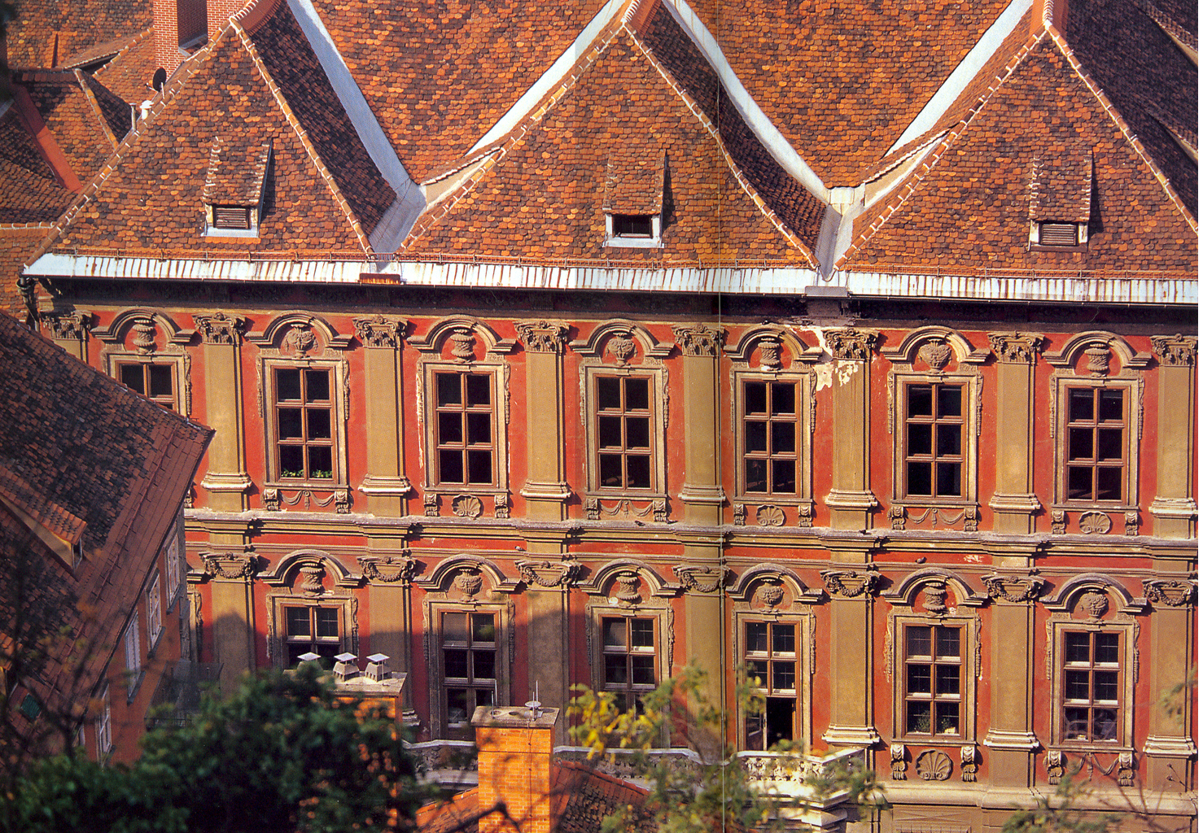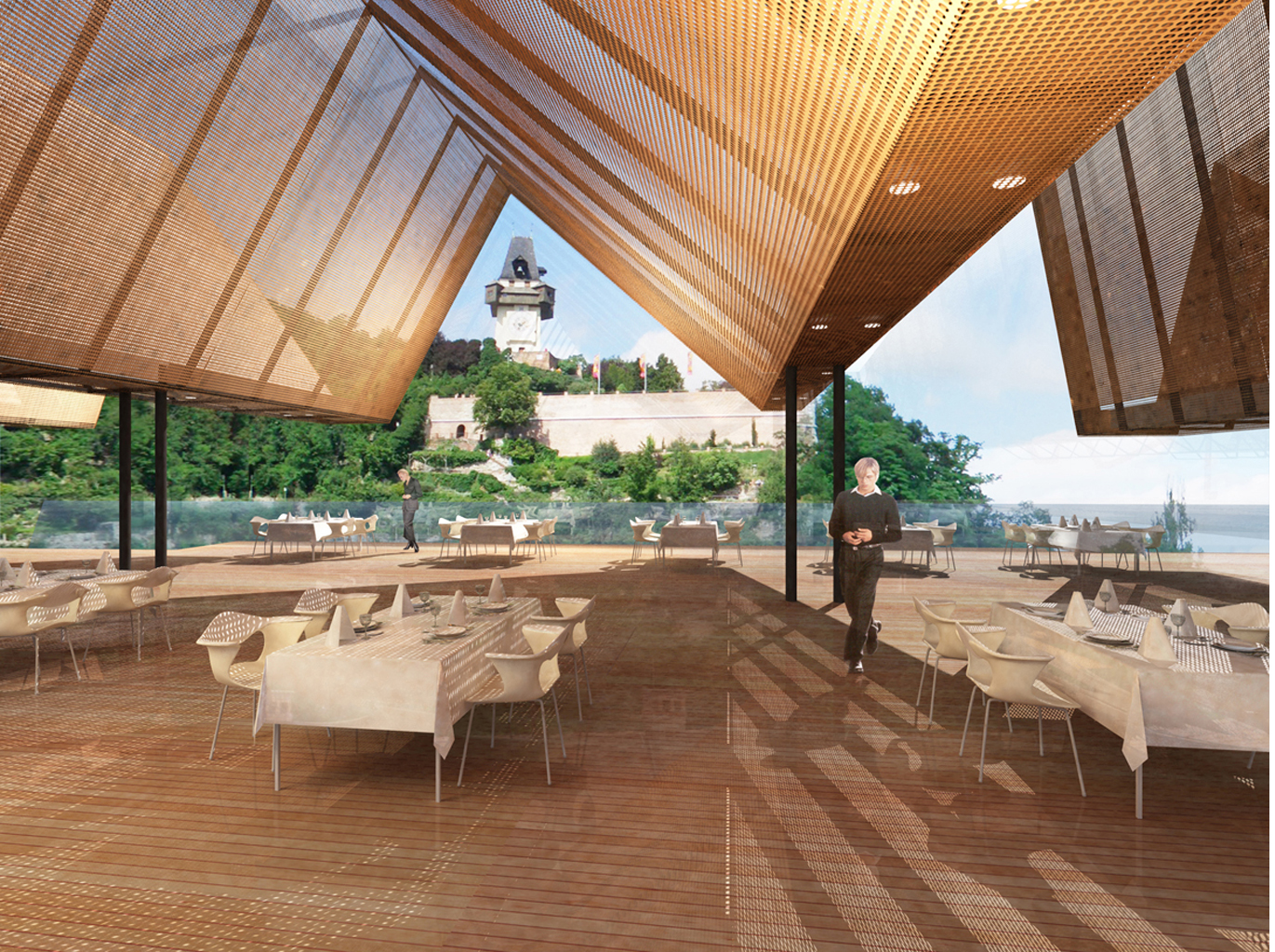Through the connection between room and content on the one hand and materiality and design on the other hand, the attempt was made to come up to the singularity of the Kastner & Öhler department store in the centre of the old town of Graz. The connecting factors are the history of the building itself, the special quality of the former business premises that were grouped around an atrium and the morphology of the surrounding buildings which date back to the 12th century and form the characteristic roofscape. Now, the sales floors are accessible from two new, glass-covered atriums while the gastronomy is located on an independent top floor comprising a public place and three terraces. Depending on the direction, the top floor is visually connected to Mariahilferplatz/Kunsthaus, Hauptplatz/Rathaus, Schlossbergplatz/Schlossberg and Franziskanerplatz. The roof pitch and openings vary depending on the direction and the premises below. The design of its surface takes up the tradition of the red tiled roofs and reflects them in contemporary style.
International competition:
2nd price
2005/2006, Kastner & Öhler Department store, Floor area: 25.600m2, Gross volume: 129.700m3
