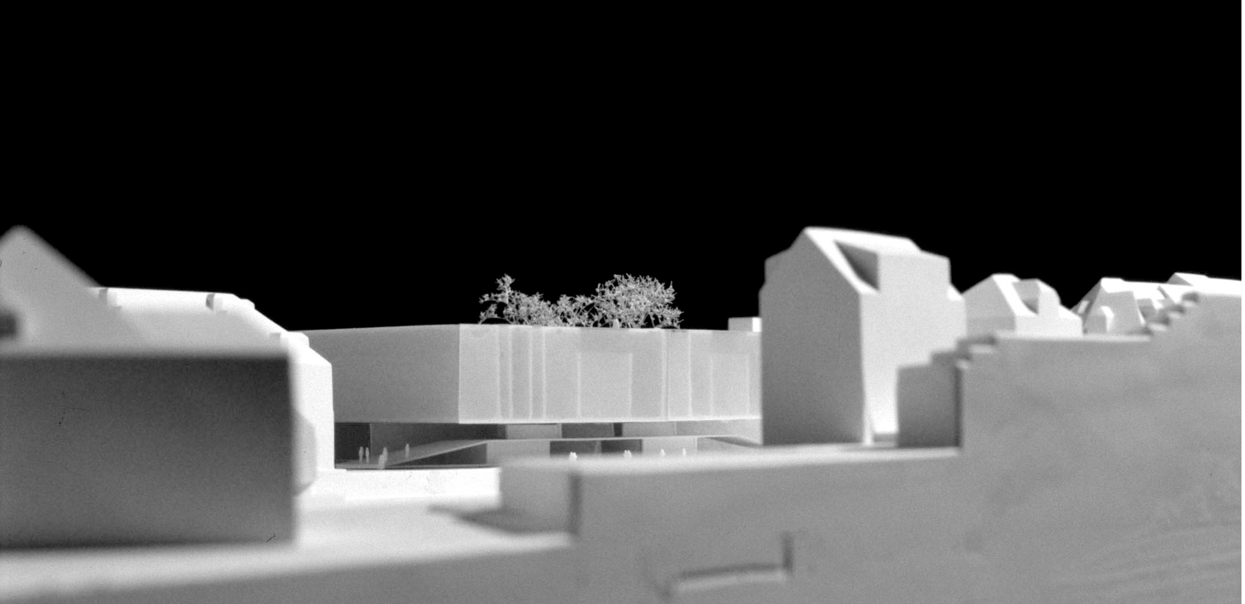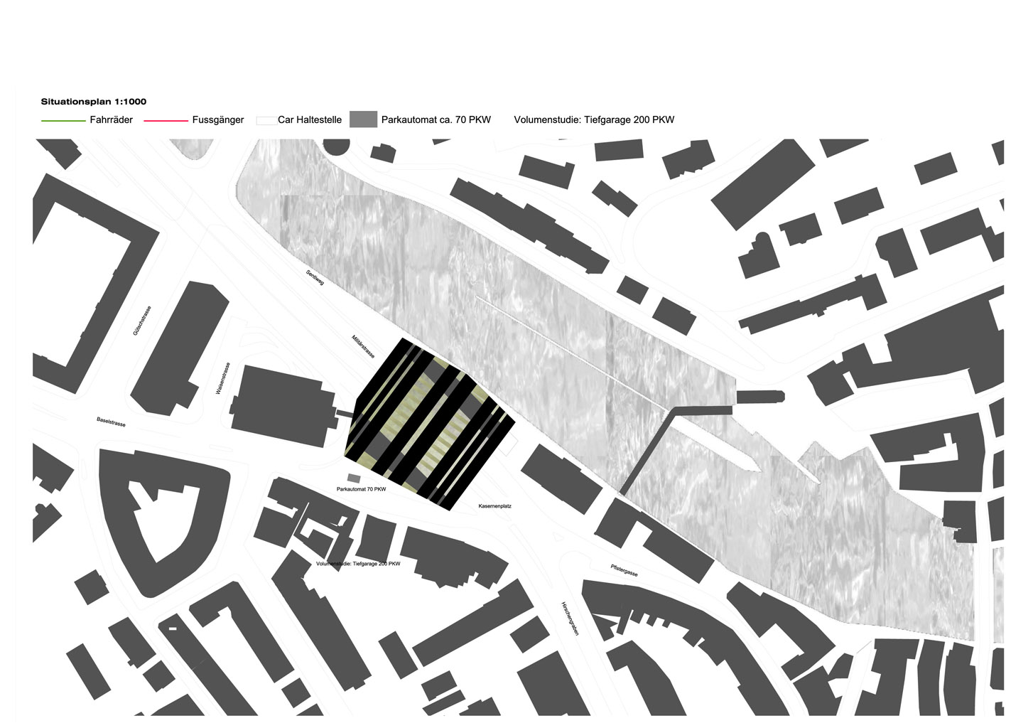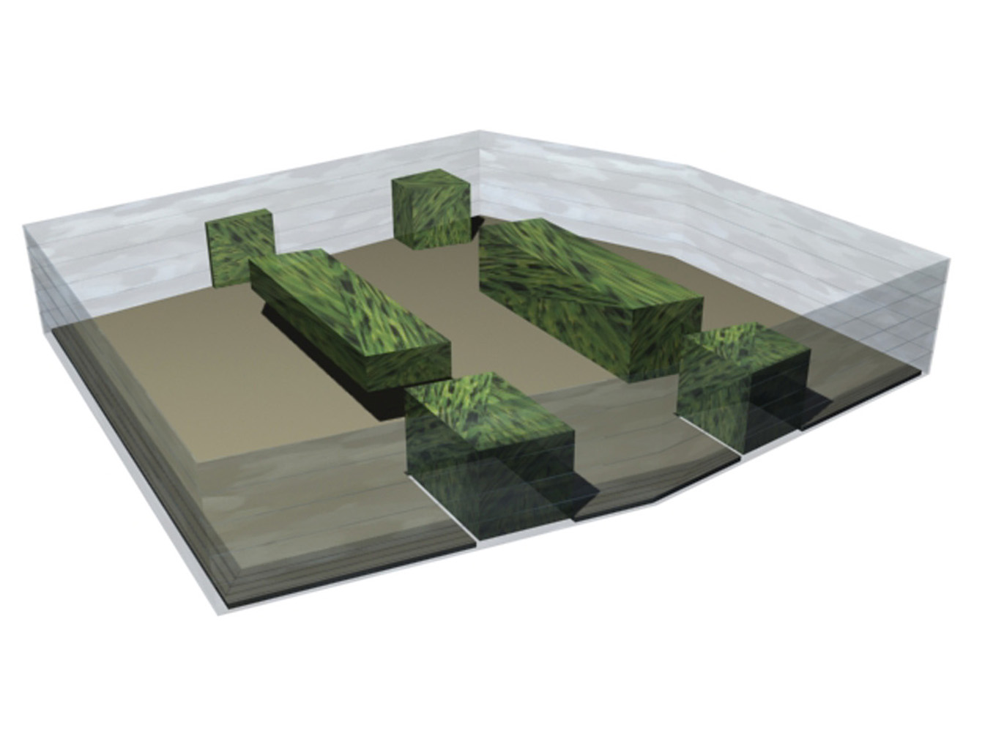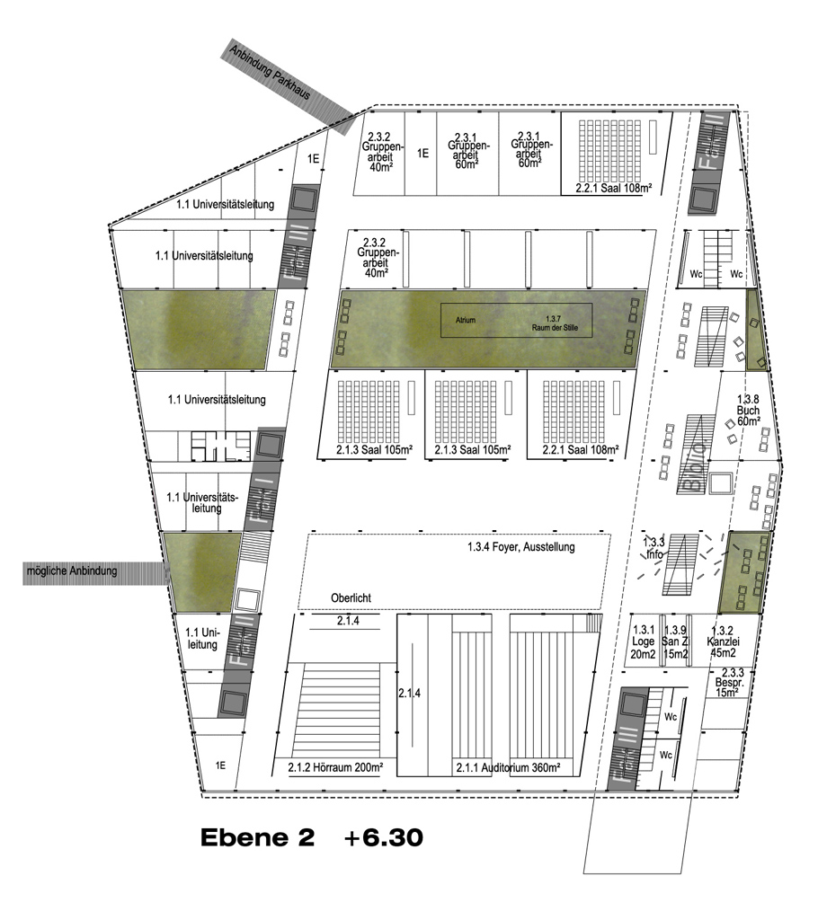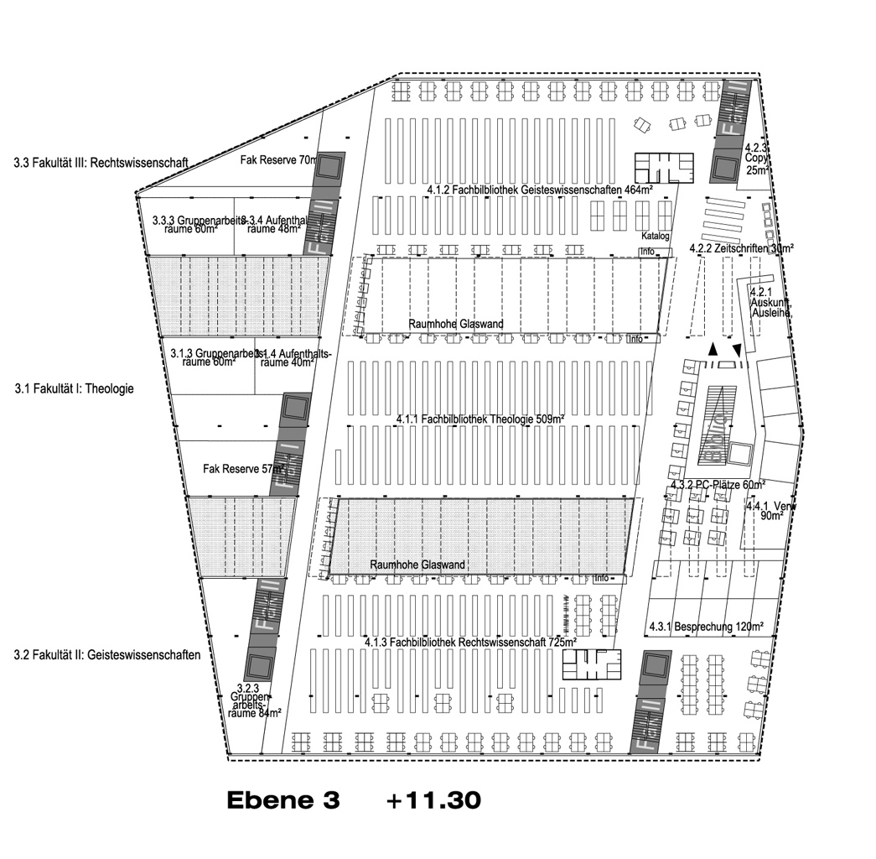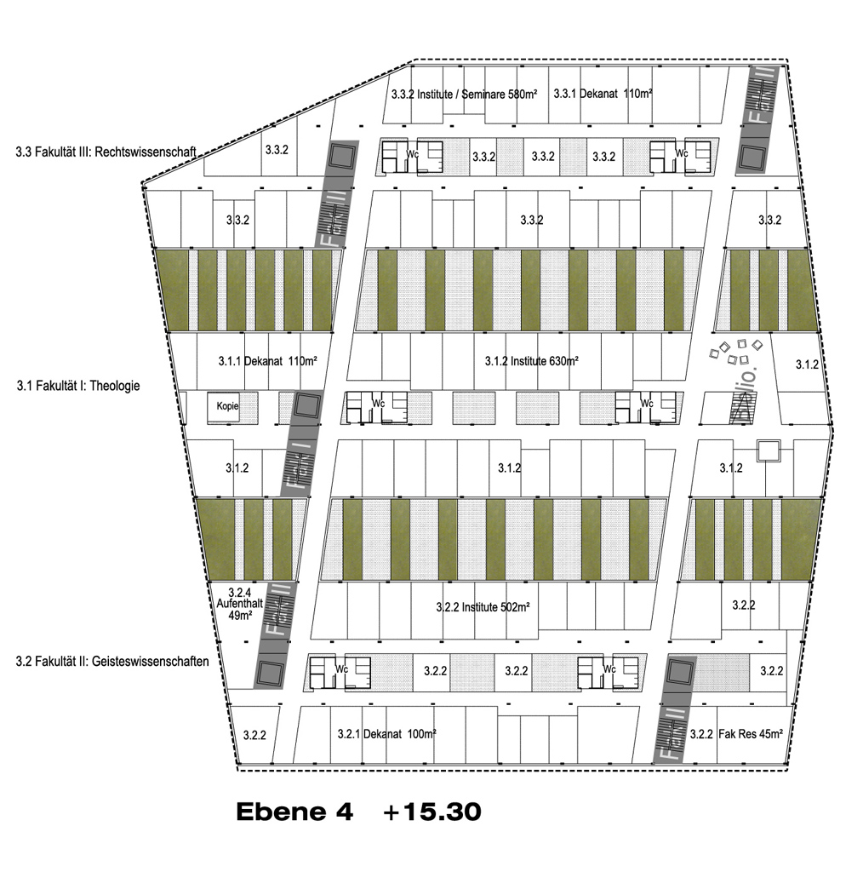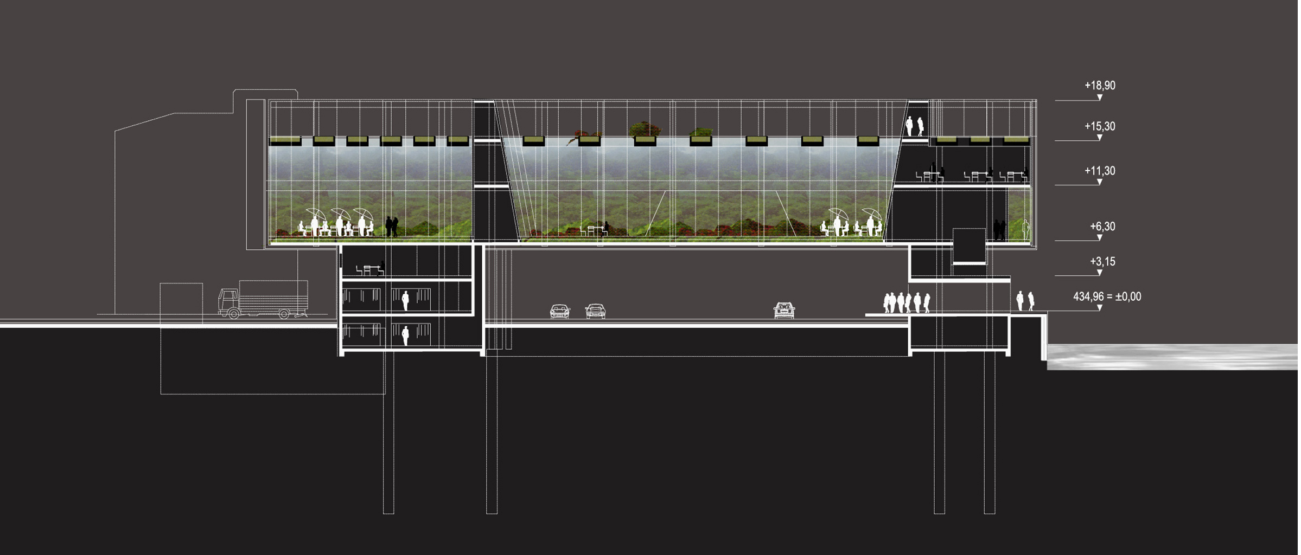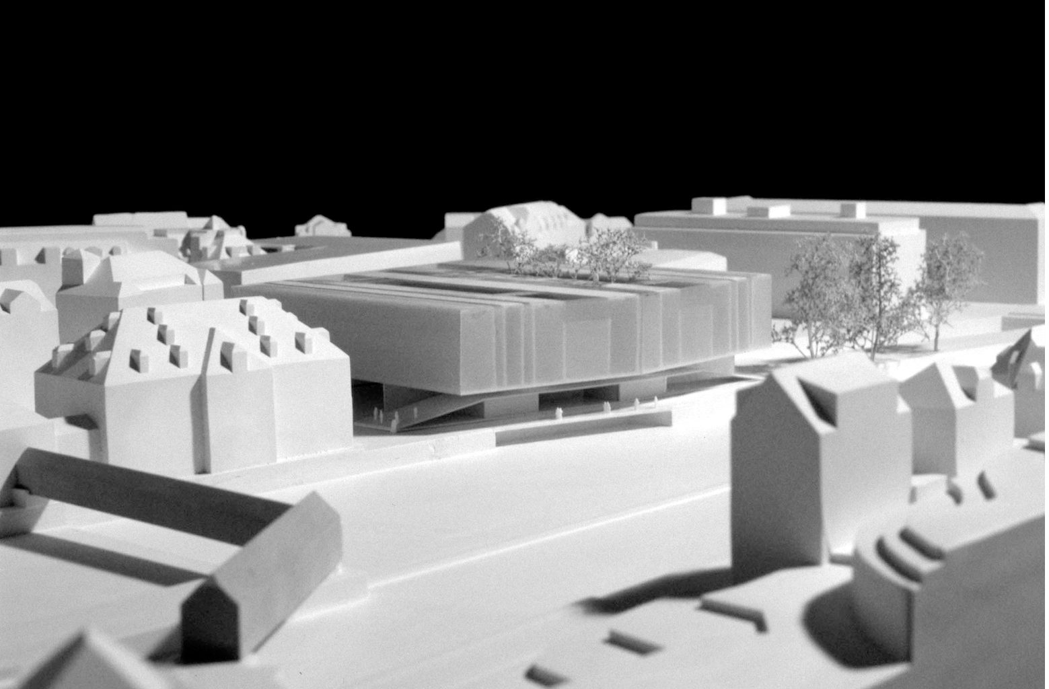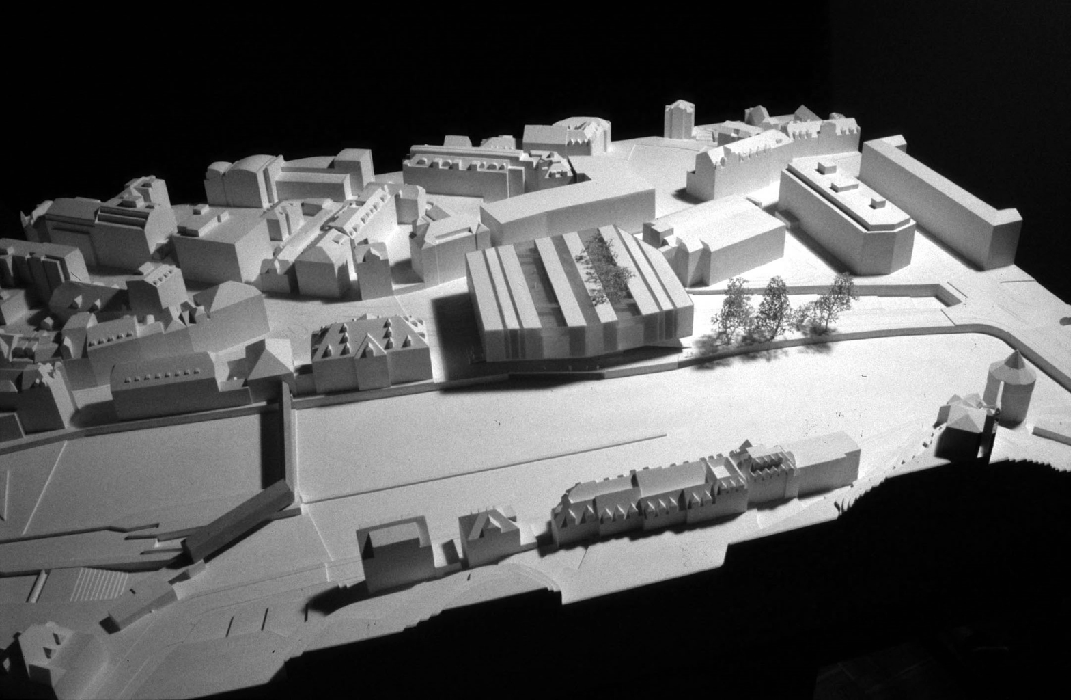Neither the beginning of the suburb nor the access to the old town is the central theme of the university – in fact it is the densification of the urban area. The interior has a bridge-like, connecting structure.
The shape of the building refers to the heterogeneous surroundings. Streets and directions are continued, switched and changed. At the Baselstrasse, the street broadens into a forecourt – entrance Baselstrasse. An elongated path with platforms and stairs along the bank of the River Reuss leads to the lecture rooms and the library.
Architecturally, the building has the form of an irregular polygon resting on the entrance buildings. Therefore, the base area provides space (entrance, delivery) on the one hand and connects the different traffic routes to the university building on the other hand. – The university as a forum.
Open competition (EU)
Alternate
2002, University/Town of Lucerne, Assignment: University, library, restaurant, slab structure spanning the motorway, Net floor area: 8.255 m2
